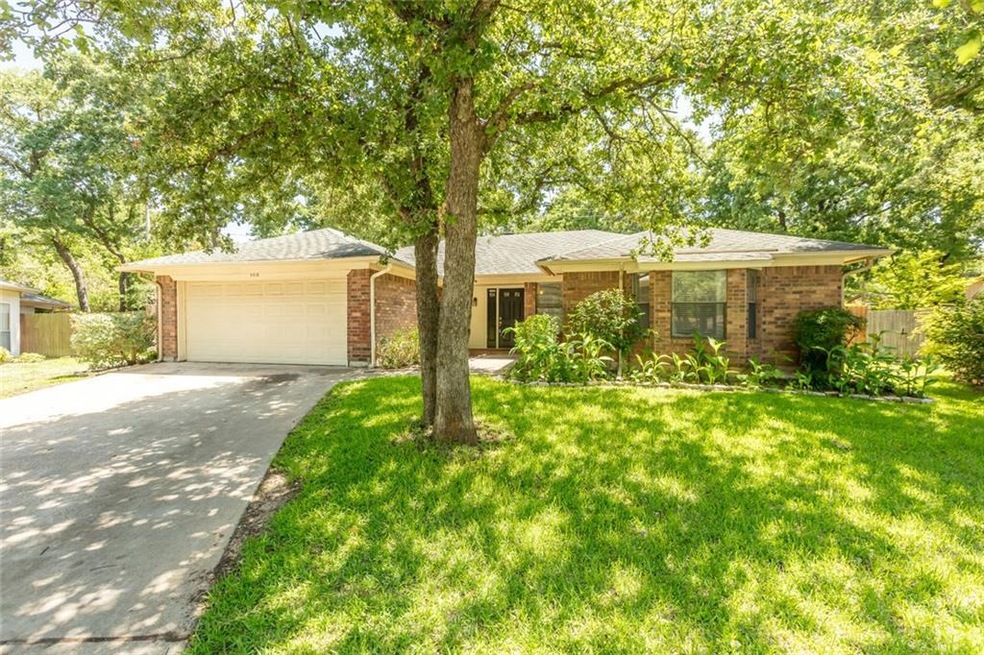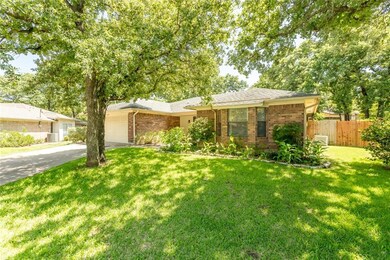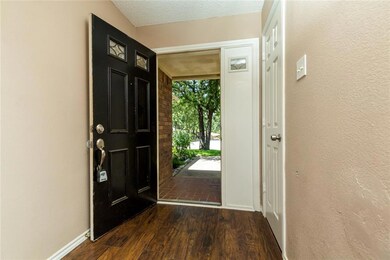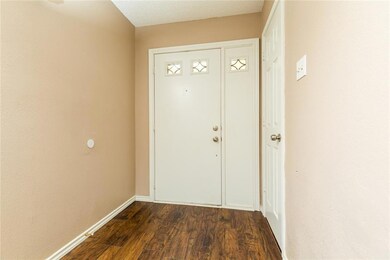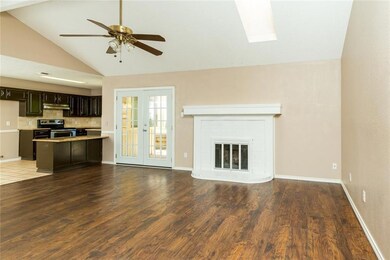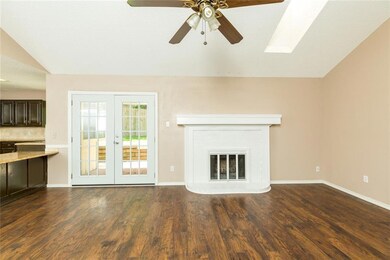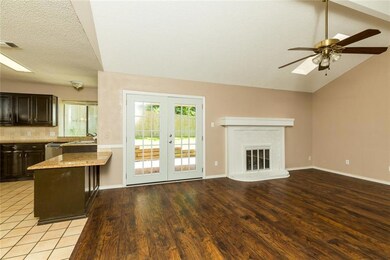
4416 Rising Sun Ct Arlington, TX 76017
South West Arlington NeighborhoodHighlights
- Traditional Architecture
- Covered patio or porch
- 2 Car Attached Garage
- Boles J High School Rated A-
- Cul-De-Sac
- Wet Bar
About This Home
As of August 2018Charming, single family home, nestled in a cul-de-sac, located in the Indian Oaks Estates in Southwest Arlington. Includes great updates to the kitchen counter tops and stunning laminate wood floors throughout the home. The kitchen, with breakfast bar, has an attached dining area with bay windows, and spills into a large living room with wood burning fireplace and wet bar. Spacious master suite includes an attached 9x9 sitting area perfect for using as an office space or nursery, and two closets. Beautifully landscaped backyard with covered patio is perfect for entertaining.
Last Agent to Sell the Property
Hightower REALTORS License #0594340 Listed on: 06/30/2018
Home Details
Home Type
- Single Family
Est. Annual Taxes
- $6,775
Year Built
- Built in 1983
Lot Details
- 4,530 Sq Ft Lot
- Cul-De-Sac
- Wood Fence
- Sprinkler System
- Few Trees
Parking
- 2 Car Attached Garage
Home Design
- Traditional Architecture
- Brick Exterior Construction
- Slab Foundation
- Composition Roof
Interior Spaces
- 1,824 Sq Ft Home
- 1-Story Property
- Wet Bar
- Wood Burning Fireplace
- Brick Fireplace
Kitchen
- Electric Range
- Plumbed For Ice Maker
- Dishwasher
- Disposal
Flooring
- Laminate
- Ceramic Tile
Bedrooms and Bathrooms
- 3 Bedrooms
- 2 Full Bathrooms
Laundry
- Full Size Washer or Dryer
- Washer and Electric Dryer Hookup
Home Security
- Burglar Security System
- Fire and Smoke Detector
Outdoor Features
- Covered patio or porch
- Outdoor Storage
- Rain Gutters
Schools
- Moore Elementary School
- Boles Middle School
- Martin High School
Utilities
- Central Heating and Cooling System
- Vented Exhaust Fan
- High Speed Internet
- Cable TV Available
Community Details
- Indian Oaks Estates Subdivision
Listing and Financial Details
- Legal Lot and Block 28 / 9
- Assessor Parcel Number 01426451
Ownership History
Purchase Details
Purchase Details
Home Financials for this Owner
Home Financials are based on the most recent Mortgage that was taken out on this home.Purchase Details
Purchase Details
Purchase Details
Home Financials for this Owner
Home Financials are based on the most recent Mortgage that was taken out on this home.Purchase Details
Home Financials for this Owner
Home Financials are based on the most recent Mortgage that was taken out on this home.Similar Homes in the area
Home Values in the Area
Average Home Value in this Area
Purchase History
| Date | Type | Sale Price | Title Company |
|---|---|---|---|
| Special Warranty Deed | -- | Lawyers Title | |
| Warranty Deed | -- | None Available | |
| Special Warranty Deed | -- | Fatco | |
| Trustee Deed | $98,521 | None Available | |
| Vendors Lien | -- | Fnt | |
| Vendors Lien | -- | Safeco Land Title |
Mortgage History
| Date | Status | Loan Amount | Loan Type |
|---|---|---|---|
| Previous Owner | $99,200 | Fannie Mae Freddie Mac | |
| Previous Owner | $24,800 | Stand Alone Second | |
| Previous Owner | $100,500 | Unknown | |
| Previous Owner | $87,200 | No Value Available | |
| Closed | $10,900 | No Value Available |
Property History
| Date | Event | Price | Change | Sq Ft Price |
|---|---|---|---|---|
| 06/27/2025 06/27/25 | For Sale | $310,000 | 0.0% | $170 / Sq Ft |
| 05/07/2025 05/07/25 | Pending | -- | -- | -- |
| 03/26/2025 03/26/25 | Price Changed | $310,000 | -1.6% | $170 / Sq Ft |
| 03/03/2025 03/03/25 | Price Changed | $315,000 | -4.0% | $173 / Sq Ft |
| 12/18/2024 12/18/24 | Price Changed | $328,000 | +5.8% | $180 / Sq Ft |
| 12/18/2024 12/18/24 | For Sale | $310,000 | 0.0% | $170 / Sq Ft |
| 12/12/2024 12/12/24 | Pending | -- | -- | -- |
| 12/03/2024 12/03/24 | For Sale | $310,000 | 0.0% | $170 / Sq Ft |
| 11/01/2018 11/01/18 | Rented | $1,625 | 0.0% | -- |
| 10/05/2018 10/05/18 | Under Contract | -- | -- | -- |
| 09/13/2018 09/13/18 | For Rent | $1,625 | 0.0% | -- |
| 08/15/2018 08/15/18 | Sold | -- | -- | -- |
| 08/02/2018 08/02/18 | Pending | -- | -- | -- |
| 06/30/2018 06/30/18 | For Sale | $225,000 | -- | $123 / Sq Ft |
Tax History Compared to Growth
Tax History
| Year | Tax Paid | Tax Assessment Tax Assessment Total Assessment is a certain percentage of the fair market value that is determined by local assessors to be the total taxable value of land and additions on the property. | Land | Improvement |
|---|---|---|---|---|
| 2024 | $6,775 | $310,000 | $55,000 | $255,000 |
| 2023 | $7,102 | $321,877 | $45,000 | $276,877 |
| 2022 | $6,690 | $269,000 | $45,000 | $224,000 |
| 2021 | $5,196 | $200,000 | $45,000 | $155,000 |
| 2020 | $5,023 | $200,000 | $45,000 | $155,000 |
| 2019 | $5,196 | $200,000 | $45,000 | $155,000 |
| 2018 | $5,196 | $199,996 | $18,000 | $181,996 |
| 2017 | $4,865 | $182,802 | $18,000 | $164,802 |
| 2016 | $4,376 | $164,419 | $18,000 | $146,419 |
| 2015 | $3,442 | $145,197 | $18,000 | $127,197 |
| 2014 | $3,442 | $130,500 | $18,000 | $112,500 |
Agents Affiliated with this Home
-
Erica Guest
E
Seller's Agent in 2024
Erica Guest
WM Realty Tx LLC
(469) 397-5287
5 in this area
64 Total Sales
-
M
Seller's Agent in 2018
Mason Leonard
Redfin Corporation
-
Christopher Hightower

Seller's Agent in 2018
Christopher Hightower
Hightower REALTORS
(817) 946-1402
8 in this area
52 Total Sales
-
Bart Cook
B
Buyer's Agent in 2018
Bart Cook
Keller Williams Legacy
(817) 301-8897
4 in this area
69 Total Sales
Map
Source: North Texas Real Estate Information Systems (NTREIS)
MLS Number: 13881095
APN: 01426451
- 4515 Indian Oaks Trail
- 5507 Silver Bow Trail
- 5506 Silver Bow Trail
- 4505 Deer Lodge Ct
- 5514 Lansingford Trail
- 4609 Willow Elm Ct
- 5618 Espanola Dr
- 5411 Parliament Dr
- 5322 Vermillion Trail
- 5312 Vermillion Trail
- 4917 Bradley Ln
- 5305 Bright Star Trail
- 5700 Kingstree Ct
- 5005 Vaquero Dr
- 4218 Swinley Forest Dr
- 4914 Saddlehorn Dr
- 5703 Roundup Trail
- 5603 Farris Dr
- 5307 Kelly Elliott Rd
- 5205 Parliament Dr
