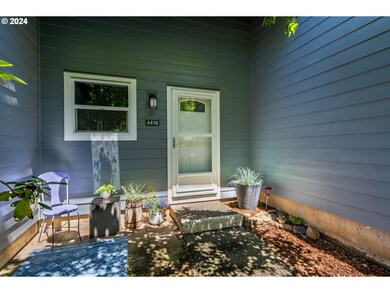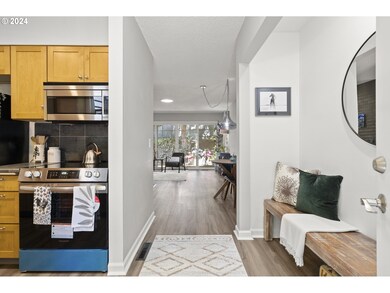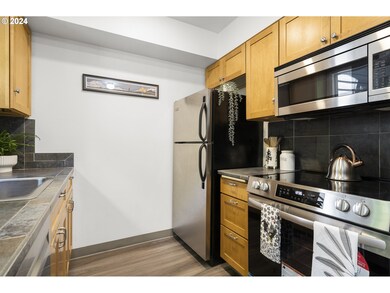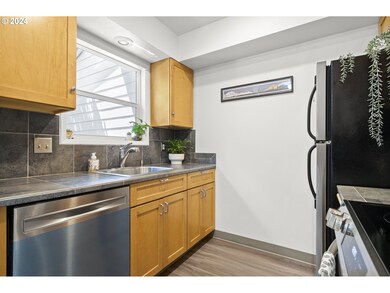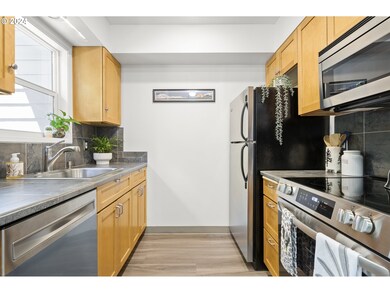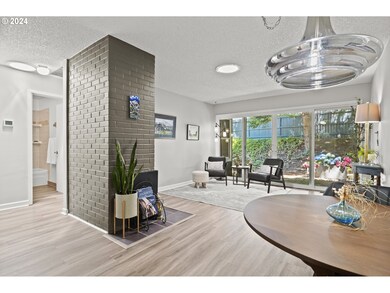Seller to credit $3,000 towards buyers closing costs or prepaid expenses with an accepted offer. Long term rental potential with no waitlist currently! Enjoy a pristine, park-like setting at this conveniently located and updated condo. A quiet & pleasant space with a hard to find attached garage and too many updates to list. We're talking brand new flooring, interior paint, electric fireplace, lighting, dishwasher, and range. Plus exterior updates including newer siding, paint, windows, doors, and roof, to name the big ones. You'll love the single level layout with minimal stairs into and out of the unit. Kitchen overlooks the front yard and the living room has double sliders to the covered back patio. Solar tubes for added natural light. The 264 sqft attached garage has new Floor Shield floors, is super clean and tidy, and offers options for flex space if you choose not to use it for parking. Additional storage in the tall attic with standing room. Front and back yard spaces are big enough to do some gardening if you want to, or leave them be and the HOA will maintain them for you. Easy living! Townhouse style with no neighbors above or below and only one attached wall. Don't miss the pool just in time for the summer! A woodsy feel, yet convenient to everything you could need. Just minutes to Multnomah Village and Hillsdale neighborhoods plus a quick trip to downtown Portland, Lake Oswego, Beaverton, Tigard, and Tualatin. Regular monthly HOA is $615, monthly assessment is $510 and all work has been completed. Up to two pets allowed.


