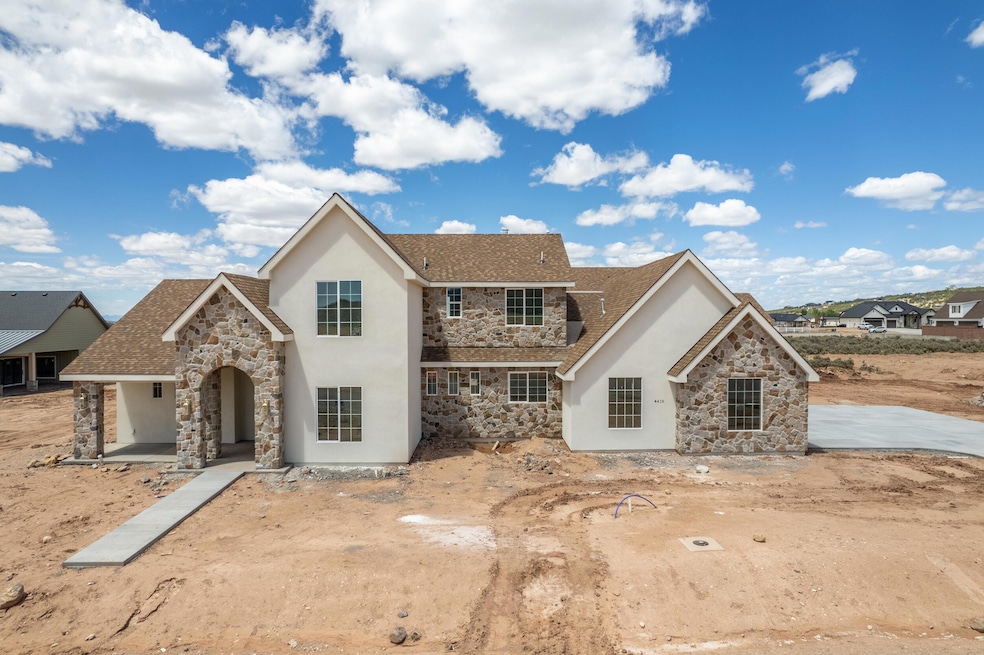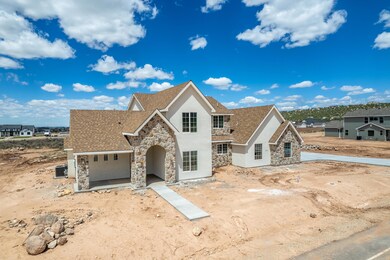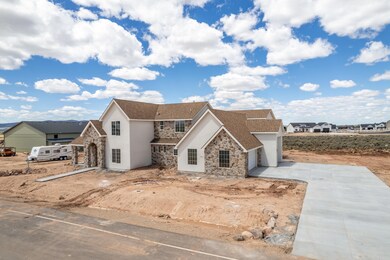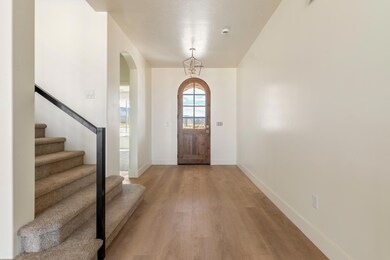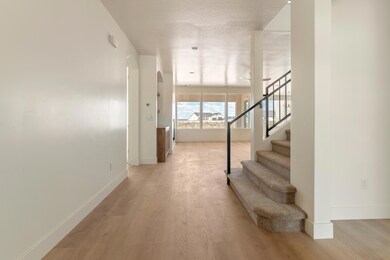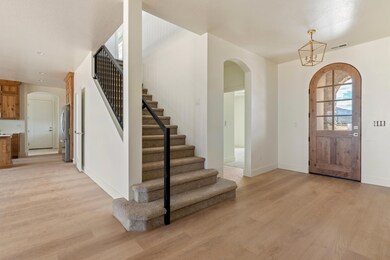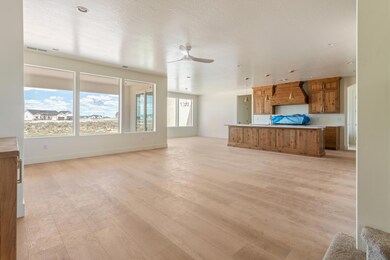
4416 W 1900 S Cedar City, UT 84720
Highlights
- RV Access or Parking
- No HOA
- Central Air
- Main Floor Primary Bedroom
- Attached Garage
- Heating System Uses Natural Gas
About This Home
As of July 2025**Home is completed and ready for a new owner**
Get ready to stake your claim in Cedar City, Utah, because a showstopper is hitting the market in the brand-new 4 B Ranch subdivision! This custom-built beauty from Peak Construction, set to wrap construction by mid-May 2025, sits south-facing for killer light on a sprawling .88 acre lot among a fresh lineup of ranch-style homes—perfect for those craving space and modern flair. With over 4,000 square feet of living large, this stunner delivers 5 generous bedrooms, 3 full bathrooms (plus a bonus half) and room to breathe. This home also has included a fridge AND washer/dryer. Gearheads and road warriors, this one's for you—a massive garage with RV parking keeps your rigs ready to roll. Plus, there's an unfinished sports court just begging for your vision: supersize the garage, craft extra living space, or finish it as it sits and make it your own personal playground. Got critters? The large lot has plenty of elbow room for them, too.
Last Agent to Sell the Property
KW St George Keller Williams Realty License #12259913-SA Listed on: 05/16/2025

Home Details
Home Type
- Single Family
Year Built
- Built in 2024
Lot Details
- 0.88 Acre Lot
Parking
- Attached Garage
- Garage Door Opener
- RV Access or Parking
Home Design
- Flat Roof Shape
- Slab Foundation
- Stucco Exterior
Interior Spaces
- 4,126 Sq Ft Home
- 2-Story Property
Bedrooms and Bathrooms
- 5 Bedrooms
- Primary Bedroom on Main
- 4 Bathrooms
Utilities
- Central Air
- Heating System Uses Natural Gas
Community Details
- No Home Owners Association
Listing and Financial Details
- Assessor Parcel Number B-2044-0010-0000
Similar Homes in the area
Home Values in the Area
Average Home Value in this Area
Property History
| Date | Event | Price | Change | Sq Ft Price |
|---|---|---|---|---|
| 07/18/2025 07/18/25 | Sold | -- | -- | -- |
| 06/16/2025 06/16/25 | Pending | -- | -- | -- |
| 06/10/2025 06/10/25 | Price Changed | $885,000 | -1.1% | $214 / Sq Ft |
| 05/16/2025 05/16/25 | For Sale | $895,000 | 0.0% | $217 / Sq Ft |
| 04/21/2025 04/21/25 | Pending | -- | -- | -- |
| 04/02/2025 04/02/25 | For Sale | $895,000 | +442.4% | $217 / Sq Ft |
| 12/06/2024 12/06/24 | Sold | -- | -- | -- |
| 10/31/2024 10/31/24 | Pending | -- | -- | -- |
| 08/01/2024 08/01/24 | Price Changed | $165,000 | +1.2% | $4 / Sq Ft |
| 05/21/2024 05/21/24 | For Sale | $163,000 | 0.0% | $4 / Sq Ft |
| 05/09/2024 05/09/24 | Pending | -- | -- | -- |
| 04/02/2024 04/02/24 | For Sale | $163,000 | -- | $4 / Sq Ft |
Tax History Compared to Growth
Tax History
| Year | Tax Paid | Tax Assessment Tax Assessment Total Assessment is a certain percentage of the fair market value that is determined by local assessors to be the total taxable value of land and additions on the property. | Land | Improvement |
|---|---|---|---|---|
| 2024 | -- | -- | -- | -- |
Agents Affiliated with this Home
-
JEFF WATKINS

Seller's Agent in 2025
JEFF WATKINS
KW St George Keller Williams Realty
(801) 706-1688
58 Total Sales
-
Robert MacFarlane

Seller Co-Listing Agent in 2025
Robert MacFarlane
KW St George Keller Williams Realty
(435) 767-7715
74 Total Sales
-
Clinton Page
C
Buyer's Agent in 2025
Clinton Page
ELEMENT REAL ESTATE BROKERS LLC
(435) 513-2366
2 Total Sales
-
Donna Christensen

Seller's Agent in 2024
Donna Christensen
ERA Realty Center
(435) 559-2251
501 Total Sales
-
N
Buyer's Agent in 2024
NON BOARD AGENT
NON MLS OFFICE
Map
Source: Washington County Board of REALTORS®
MLS Number: 25-259931
- 4367 W 1900 S
- 4206 W 1900 S
- 4295 W 1900 S Unit Lot 29
- 1 AF Water South of Hwy 56
- 1 AF Water South Hwy 56
- 1/2 Acre Ft Water South Hwy 56
- 1/2 ACRE Ft Water South of Hwy 56
- .66 Acres Off Hwy 56 & 9500 W
- 8836 W 3200 S
- 7700 W 2400 S
- 50.63
- 6654 W 1400 S
- 18000 W 2800 S Unit 6
- 18000 W 2800 S
- 2400 S 6500 W
- 2400 W 6500
- 7146 Vandenbergh Rd
- 3500 S 7700 W
- 2304 S 11900 W
- 3600 3600 S
