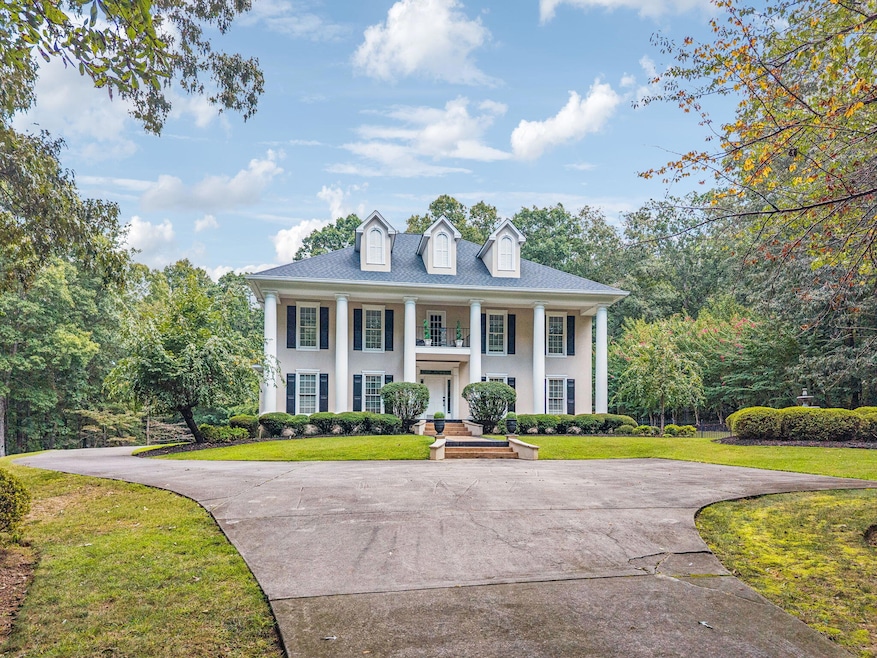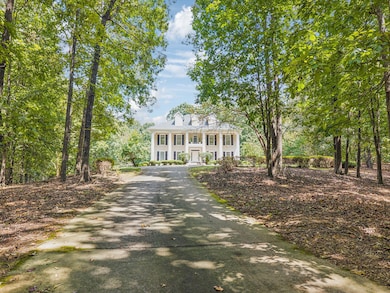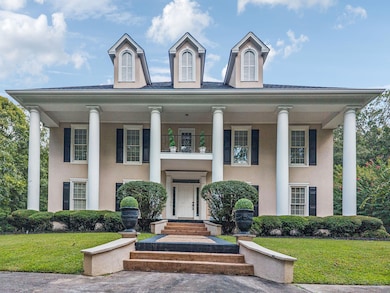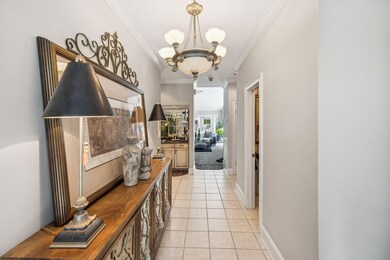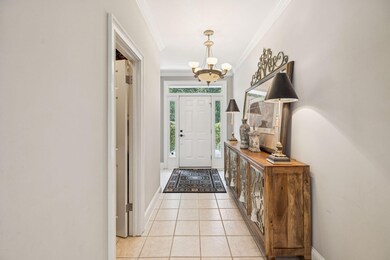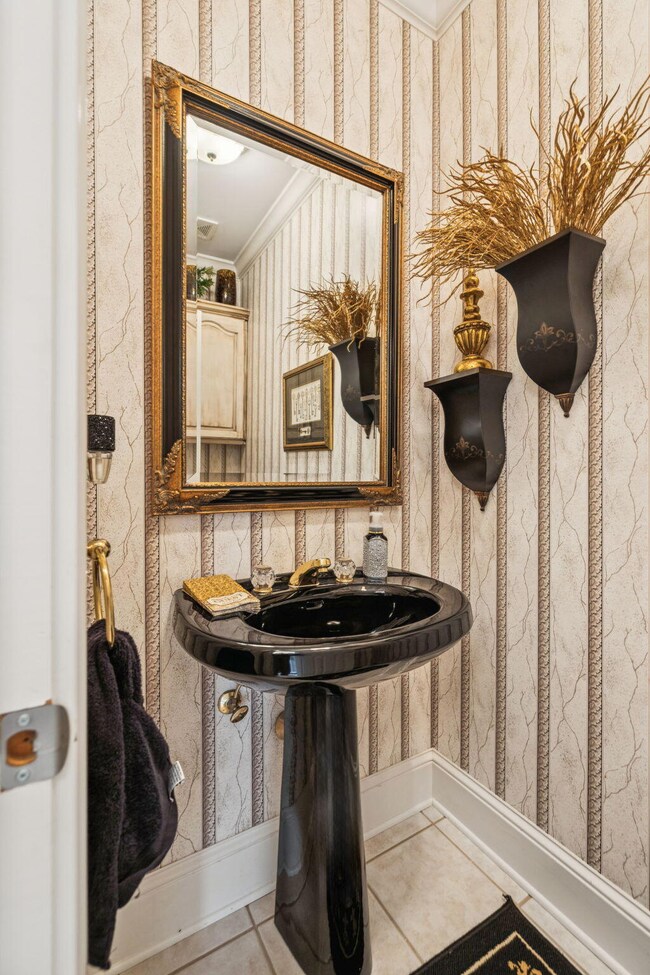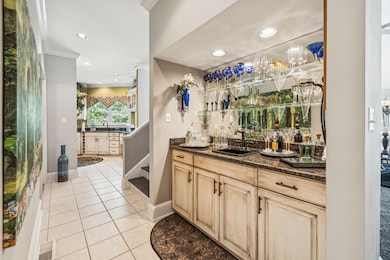4416 Wedgewood Ln Cohutta, GA 30710
Estimated payment $5,777/month
Highlights
- Golf Course Community
- 8.84 Acre Lot
- Property is near a clubhouse
- Community Cabanas
- Clubhouse
- Deck
About This Home
LUXURIOUS MILLION-DOLLAR RETREAT ON 8.84 ACRES Near Nob North Golf Course | COHUTTA, GA | 4 BED | 3 1/2 Bath | STUNNING IN-GROUND POOL | ASSUMABLE LOAN @ 4.99%. Welcome to your dream estate — a one-of-a-kind luxury property nestled on 8.84 acres of pristine, private land in the heart of Cohutta, GA. This stunning retreat offers an assumable loan at a low 4.99% interest rate, making it as financially attractive as it is breathtaking. Step into a world of elegance and comfort in this beautifully updated 4- bedroom home with 3889 square ft. designed for both peaceful living and grand entertaining. Featuring fresh paint, upgraded designer carpet, and a brand-new pool liner, this estate is move-in ready and meticulously maintained.
Interior Features:
Expansive floor plan flooded with natural light
Donna Karan-designed staircase — a true architectural centerpiece
Gourmet chef's kitchen with granite countertops, high-end appliances, raw silk curtains, and generous storage
Lavish master suite with spa-style en-suite: double vanities, whirlpool tub, and separate shower
Second master suite upstairs, ideal for guests or multi-generational living
Master on the main level with spacious closets and jetted and heated tub. Multiple living areas perfect for family life and entertaining
Outdoor Oasis:
Resort-style in-ground pool with a brand-new liner, Professionally landscaped yard with iron fencing for security and elegance
Poolside kitchen for al fresco dining and entertainment
Integrated Sonos System - watch the game and stream music outdoors simultaneously
Oversized 2-car garage- attached with storage, 1 car workshop detached
Pool Cabana
Additional Highlights:
4 Bedrooms | Multiple Living Spaces
8.84 Acres of Privacy & Beauty
Assumable Loan at 4.99% Interest Rate
Perfect for large families, entertainers, or anyone seeking space, privacy, and luxury
This is more than just a home — it's a private resort-style retreat where timeless memories are made.
Listing Agent
Coldwell Banker Kinard Realty - Ga License #184397 Listed on: 09/09/2025

Home Details
Home Type
- Single Family
Est. Annual Taxes
- $5,556
Year Built
- Built in 1994
Lot Details
- 8.84 Acre Lot
- Property fronts a county road
- Cul-De-Sac
- Private Entrance
- Fenced
- Landscaped
- Paved or Partially Paved Lot
- Level Lot
- Cleared Lot
- Wooded Lot
- Private Yard
- Back and Front Yard
HOA Fees
- $33 Monthly HOA Fees
Parking
- 2 Car Attached Garage
- Parking Accessed On Kitchen Level
- Side Facing Garage
- Garage Door Opener
Home Design
- Victorian Architecture
- Block Foundation
- Shingle Roof
- Block And Beam Construction
- Stucco
Interior Spaces
- 3,889 Sq Ft Home
- 2-Story Property
- Wet Bar
- Cathedral Ceiling
- Gas Log Fireplace
- Vinyl Clad Windows
- Living Room with Fireplace
- Sitting Room
- Breakfast Room
- Formal Dining Room
- Storage In Attic
Kitchen
- Double Oven
- Electric Oven
- Electric Range
- Microwave
- Dishwasher
- Granite Countertops
Flooring
- Carpet
- Ceramic Tile
Bedrooms and Bathrooms
- 4 Bedrooms
- Primary Bedroom on Main
- En-Suite Bathroom
- Walk-In Closet
- Double Vanity
- Soaking Tub
- Bathtub with Shower
- Separate Shower
Laundry
- Laundry Room
- Laundry on lower level
- Washer and Gas Dryer Hookup
Home Security
- Indoor Smart Camera
- Fire and Smoke Detector
Pool
- Pool House
- Cabana
- In Ground Pool
- In Ground Spa
- Outdoor Pool
Outdoor Features
- Deck
- Covered Patio or Porch
- Outdoor Kitchen
- Separate Outdoor Workshop
- Outdoor Storage
- Electric Grill
Location
- Property is near a clubhouse
Schools
- Varnell Elementary School
- North Whitfield Middle School
- Coahulla Creek High School
Utilities
- Multiple cooling system units
- Central Heating and Cooling System
- Electric Water Heater
- Septic Tank
- High Speed Internet
- Cable TV Available
Listing and Financial Details
- Assessor Parcel Number 1117101008
Community Details
Overview
- Highland Forest Subdivision
- Pond in Community
- Pond Year Round
Amenities
- Picnic Area
- Clubhouse
Recreation
- Golf Course Community
- Tennis Courts
- Community Playground
- Community Cabanas
- Community Pool
Security
- 24 Hour Access
- Building Fire Alarm
Map
Home Values in the Area
Average Home Value in this Area
Tax History
| Year | Tax Paid | Tax Assessment Tax Assessment Total Assessment is a certain percentage of the fair market value that is determined by local assessors to be the total taxable value of land and additions on the property. | Land | Improvement |
|---|---|---|---|---|
| 2024 | $6,050 | $267,130 | $22,984 | $244,146 |
| 2023 | $6,050 | $201,751 | $22,984 | $178,767 |
| 2022 | $4,478 | $181,366 | $22,984 | $158,382 |
| 2021 | $4,480 | $181,366 | $22,984 | $158,382 |
| 2020 | $4,641 | $181,366 | $22,984 | $158,382 |
| 2019 | $4,722 | $181,366 | $22,984 | $158,382 |
| 2018 | $5,422 | $181,366 | $22,984 | $158,382 |
| 2017 | $5,424 | $181,366 | $22,984 | $158,382 |
| 2016 | $4,433 | $155,099 | $18,900 | $136,199 |
| 2014 | $3,260 | $128,503 | $9,198 | $119,305 |
| 2013 | -- | $128,503 | $9,198 | $119,305 |
Property History
| Date | Event | Price | List to Sale | Price per Sq Ft |
|---|---|---|---|---|
| 09/09/2025 09/09/25 | For Sale | $1,000,000 | -- | $257 / Sq Ft |
Purchase History
| Date | Type | Sale Price | Title Company |
|---|---|---|---|
| Warranty Deed | $639,000 | -- | |
| Deed | -- | -- |
Mortgage History
| Date | Status | Loan Amount | Loan Type |
|---|---|---|---|
| Open | $704,847 | VA |
Source: Greater Chattanooga REALTORS®
MLS Number: 1520221
APN: 11-171-01-008
- Lot 93 Country Way
- Lot 92 Country Way
- 309 Highland Pointe Dr
- Lot 44 Overlook Way
- 504 Ridge Pointe Ln
- 4057 W Parliament Dr
- 4053 W Parliament Dr
- Lot 82 Highland Pointe Dr
- Lot 83 Highland Pointe Dr
- Lot 95 Highland Pointe Dr
- LOT 52 Highland Pointe Dr
- Lot 89 Highland Pointe Dr
- Lot 81 Highland Pointe Dr
- Lot 94 Highland Pointe Dr
- Lot 84 Highland Pointe Dr
- 0 Highland Pointe Dr Unit 129098
- Lot 88 Highland Pointe Dr
- Lot 80 Highland Pointe Dr
- 4401 Panorama Dr
- 327 Golf View Dr
- 396 Varnell Cemetery Dr
- 4327 Cronan Dr Unit B
- 4327 Cronan Dr Unit A
- 4327 Cronan Dr Unit A
- 4007 Ruby Dr
- 411 Cattleman Dr NE Unit 14
- 623 Fondel Ln
- 3161 Rauschenberg Rd NW
- 4348 Keith Rd
- 76 Dolphin Ln
- 583 Bandy Ln
- 1250 London Woods Way
- 1921 Cypress Ln
- 556 Horse Shoe Way
- 1821 Freeport Rd NW
- 3398 Prairie Range Ln
- 3316 Chattanooga Rd Unit B
- 3306 Chattanooga Rd Unit B
- 896 E Summit Dr Unit 30
- 1707 Willow Oak Ln Unit 49
