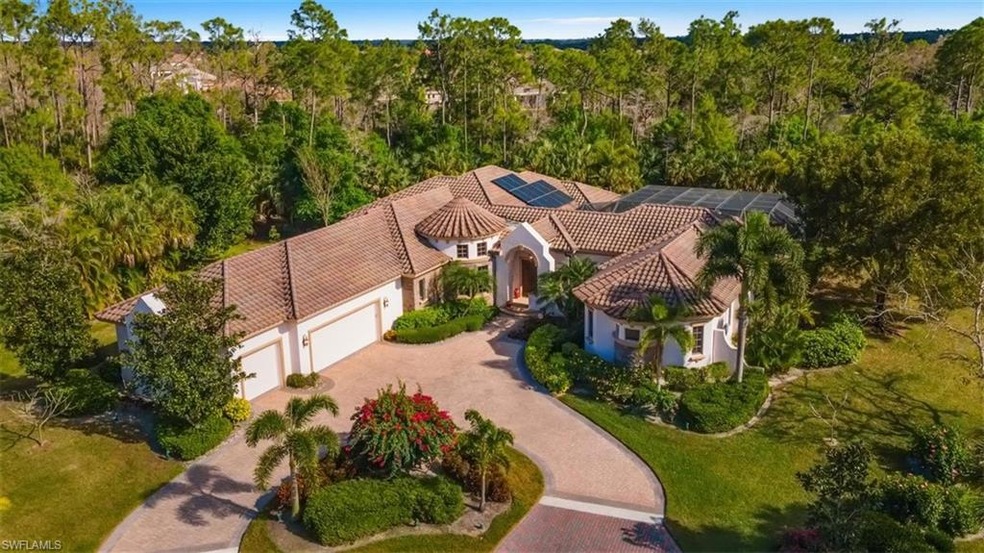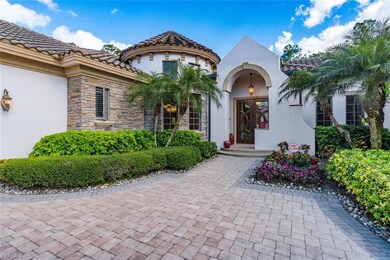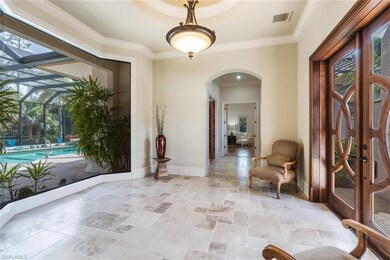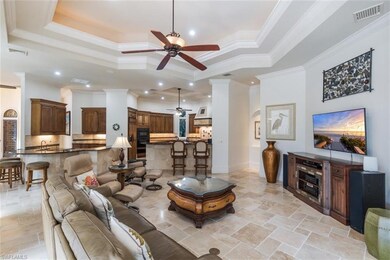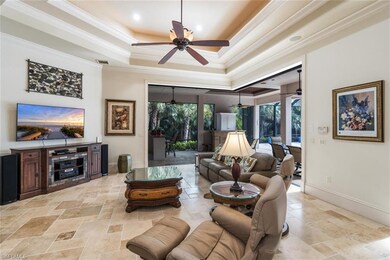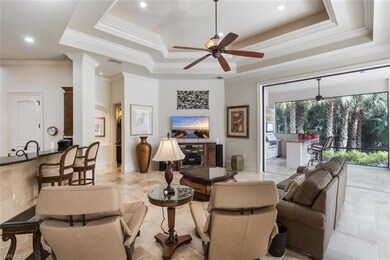
4416 Woodmont Ct Naples, FL 34119
Quail West NeighborhoodEstimated Value: $3,717,000 - $6,176,000
Highlights
- Full Service Day or Wellness Spa
- Golf Course Community
- Screened Pool
- Veterans Memorial Elementary School Rated A
- Fitness Center
- 24-Hour Guard
About This Home
As of May 2021H1294 - Nestled in a quiet cut de sac on over an acre of land, this pretty McGarvey built home offers unparalleled privacy and space. Owners have painstakingly improved the home since 2018 including all new hardwood flooring in bedrooms and study, new panel solar system (total 2020 electric bill was just $75!), repainted interior, new HVAC, pool pump, water heater system and more! Attention to detail includes high ceilings, crown molding and 10 baseboards throughout. The easy-flow, airy floor plan features a chef s kitchen with walk-in pantry opening to both the great room and built-in wet bar for easy entertaining. Casual and formal dining options include breakfast area and standout circular dining room with 132 bottle wine storage. Master suite features spacious closets and his/hers sinks and water closets. The 3-car garage boasts a separate air conditioned bay with storage. The spacious screened lanai offers a SE exposure for all day sun and the outdoor kitchen, fireplace and pool/spa are ready to enjoy!
Last Agent to Sell the Property
John R Wood Properties License #NAPLES-249523156 Listed on: 02/18/2021

Home Details
Home Type
- Single Family
Est. Annual Taxes
- $18,237
Year Built
- Built in 2006
Lot Details
- 1.03 Acre Lot
- Lot Dimensions: 146
- Cul-De-Sac
- Southeast Facing Home
- Gated Home
- Paved or Partially Paved Lot
- Sprinkler System
HOA Fees
- $643 Monthly HOA Fees
Parking
- 3 Car Attached Garage
- Automatic Garage Door Opener
- Deeded Parking
Property Views
- Views of Preserve
- Views of Woods
Home Design
- Concrete Block With Brick
- Stone Exterior Construction
- Metal Construction or Metal Frame
- Stucco
- Tile
Interior Spaces
- 3,888 Sq Ft Home
- 1-Story Property
- Wet Bar
- Custom Mirrors
- Furnished
- Furnished or left unfurnished upon request
- Tray Ceiling
- Vaulted Ceiling
- Ceiling Fan
- Fireplace
- Shutters
- Double Hung Windows
- Bay Window
- Arched Windows
- Sliding Windows
- Casement Windows
- French Doors
- Great Room
- Family Room
- Breakfast Room
- Formal Dining Room
- Home Office
- Screened Porch
- Storage
- Sauna
Kitchen
- Breakfast Bar
- Walk-In Pantry
- Double Self-Cleaning Oven
- Microwave
- Ice Maker
- Dishwasher
- Kitchen Island
- Built-In or Custom Kitchen Cabinets
- Disposal
Flooring
- Wood
- Marble
Bedrooms and Bathrooms
- 3 Bedrooms
- Split Bedroom Floorplan
- Built-In Bedroom Cabinets
- Walk-In Closet
- Dual Sinks
- Bathtub With Separate Shower Stall
- Multiple Shower Heads
Laundry
- Laundry Room
- Dryer
- Washer
- Laundry Tub
Home Security
- Security System Owned
- High Impact Windows
- High Impact Door
- Fire and Smoke Detector
Pool
- Screened Pool
- Heated Pool and Spa
- Concrete Pool
- Heated In Ground Pool
- Heated Spa
- In Ground Spa
- Screened Spa
Outdoor Features
- Patio
- Outdoor Fireplace
- Outdoor Kitchen
- Outdoor Gas Grill
Utilities
- Central Heating and Cooling System
- Underground Utilities
- High Speed Internet
- Multiple Phone Lines
- Cable TV Available
Listing and Financial Details
- Assessor Parcel Number 68985000604
- Tax Block G
Community Details
Overview
- $40,000 Membership Fee
- $4,000 Secondary HOA Transfer Fee
- Private Membership Available
Amenities
- Full Service Day or Wellness Spa
- Community Barbecue Grill
- Restaurant
- Beauty Salon
- Clubhouse
Recreation
- Golf Course Community
- Beach Club Membership Available
- Tennis Courts
- Pickleball Courts
- Community Playground
- Fitness Center
- Exercise Course
- Community Pool or Spa Combo
- Putting Green
- Bike Trail
Security
- 24-Hour Guard
Ownership History
Purchase Details
Home Financials for this Owner
Home Financials are based on the most recent Mortgage that was taken out on this home.Purchase Details
Home Financials for this Owner
Home Financials are based on the most recent Mortgage that was taken out on this home.Purchase Details
Purchase Details
Purchase Details
Home Financials for this Owner
Home Financials are based on the most recent Mortgage that was taken out on this home.Similar Homes in Naples, FL
Home Values in the Area
Average Home Value in this Area
Purchase History
| Date | Buyer | Sale Price | Title Company |
|---|---|---|---|
| Christiansen Lauren Michelle | $1,910,000 | Attorney | |
| Young Richard C | $1,150,000 | Action Title Services | |
| Janosky Robert J | $320,000 | -- | |
| Gulfview Inv Ltd | $425,000 | -- | |
| Rosinus Franz | $370,000 | -- |
Mortgage History
| Date | Status | Borrower | Loan Amount |
|---|---|---|---|
| Previous Owner | Young Richard C | $850,000 | |
| Previous Owner | Clary Patrick C | $1,600,000 | |
| Previous Owner | Rosinus Franz | $250,000 |
Property History
| Date | Event | Price | Change | Sq Ft Price |
|---|---|---|---|---|
| 05/06/2021 05/06/21 | Sold | $1,910,000 | +9.1% | $491 / Sq Ft |
| 04/02/2021 04/02/21 | Pending | -- | -- | -- |
| 03/31/2021 03/31/21 | For Sale | $1,750,000 | -8.4% | $450 / Sq Ft |
| 02/28/2021 02/28/21 | Off Market | $1,910,000 | -- | -- |
| 02/18/2021 02/18/21 | For Sale | $1,750,000 | +52.2% | $450 / Sq Ft |
| 07/13/2018 07/13/18 | Sold | $1,150,000 | -11.2% | $296 / Sq Ft |
| 06/07/2018 06/07/18 | Pending | -- | -- | -- |
| 04/18/2018 04/18/18 | For Sale | $1,295,000 | -- | $333 / Sq Ft |
Tax History Compared to Growth
Tax History
| Year | Tax Paid | Tax Assessment Tax Assessment Total Assessment is a certain percentage of the fair market value that is determined by local assessors to be the total taxable value of land and additions on the property. | Land | Improvement |
|---|---|---|---|---|
| 2023 | $27,424 | $2,808,718 | $1,686,927 | $1,121,791 |
| 2022 | $24,246 | $2,295,175 | $1,222,577 | $1,072,598 |
| 2021 | $18,681 | $1,729,047 | $0 | $0 |
| 2020 | $18,237 | $1,705,175 | $741,510 | $963,665 |
| 2019 | $16,114 | $1,459,734 | $449,400 | $1,010,334 |
| 2018 | $13,629 | $1,272,425 | $280,875 | $991,550 |
| 2017 | $13,481 | $1,249,375 | $0 | $0 |
| 2016 | $13,177 | $1,223,678 | $0 | $0 |
| 2015 | $13,285 | $1,215,172 | $0 | $0 |
| 2014 | $13,321 | $1,155,528 | $0 | $0 |
Agents Affiliated with this Home
-
Tom Grifferty

Seller's Agent in 2021
Tom Grifferty
John R. Wood Properties
(239) 293-9560
25 in this area
82 Total Sales
-
Kim Basa

Seller Co-Listing Agent in 2021
Kim Basa
John R. Wood Properties
(239) 572-5212
21 in this area
55 Total Sales
-
Scott Leiti
S
Seller's Agent in 2018
Scott Leiti
Serhant-Naples
(239) 300-4880
22 Total Sales
-
Tiffany McQuaid

Buyer's Agent in 2018
Tiffany McQuaid
Serhant-Naples
(239) 287-6308
59 Total Sales
Map
Source: Naples Area Board of REALTORS®
MLS Number: 221012962
APN: 68985000604
- 4416 Woodmont Ct
- 4422 Woodmont Ct
- 4410 Woodmont Ct
- 4417 Woodmont Ct
- 4423 Woodmont Ct
- 4418 Wayside Dr
- 4424 Wayside Dr
- 4261 Deephaven Ln
- 4257 Deephaven Ln
- 4271 Deephaven Ln
- 4427 Wayside Dr
- 4253 Deephaven Ln
- 4246 Deephaven Ln
- 4279 Deephaven Ln
- 4430 Wayside Dr
- 4285 Deephaven Ln
- 4245 Deephaven Ln
- 5800 Glenholme Cir
- 4266 Deephaven Ln
- 4256 Deephaven Ln
