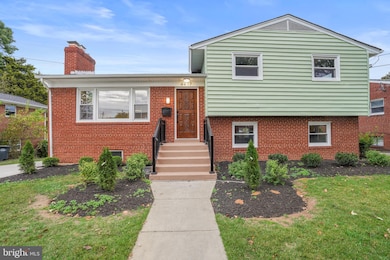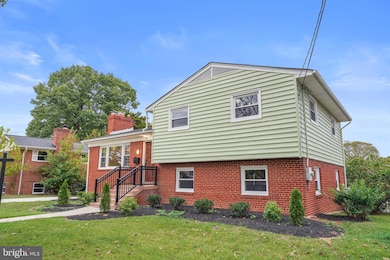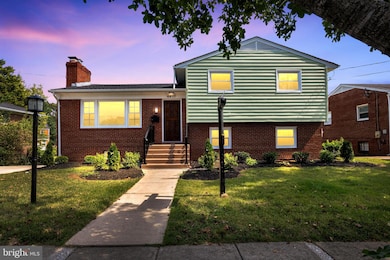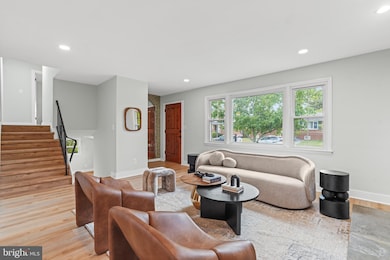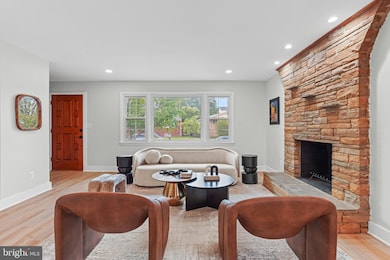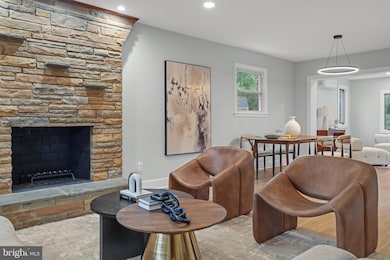4417 20th St NE Washington, DC 20018
Woodridge NeighborhoodEstimated payment $5,378/month
Highlights
- 1 Fireplace
- No HOA
- 60+ Gallon Tank
- Workshop
- Forced Air Heating and Cooling System
About This Home
Extremely Motivated Seller!! 4417 20th St NE, Washington, DC 20018 4 Bedrooms | 3 Bathrooms | 4-Level Split | Expansive Yard Welcome to this spacious and sun-filled 4-level split home nestled on a serene, tree-lined street in the heart of DC’s peaceful Michigan Park neighborhood. This rarely available layout offers an exceptional blend of space, privacy, and city convenience. Interior Features: Four generous bedrooms, including a primary suite with ensuite bathroom and ample closet space Expansive windows throughout bring in natural light from all directions Cozy wood-burning fireplace in the living room — perfect for chilly nights Sunroom off the dining and kitchen area adds extra living space for entertaining or relaxing Separate living and family room levels provide flexibility for home offices, recreation, or guest space Outdoor Living: Step outside to a massive backyard oasis, featuring a pergola and endless potential for gardening, entertaining, or even future expansion. Whether you're hosting friends or enjoying a quiet evening, this yard is your personal retreat. Location, Location, Location: Situated on an extremely quiet street, you’ll enjoy the peace of suburban-style living within the city limits. This location is perfect for those who want the best of both worlds. Nearby Amenities & Transportation: Fort Totten Metro Station (Red, Yellow, and Green Lines) – just minutes away, offering easy access to Downtown DC, Capitol Hill, and beyond Quick access to North Capitol St, New Hampshire Ave, and Rhode Island Ave for commuting Close proximity to Catholic University, Children’s National Hospital, and Washington Hospital Center Enjoy nearby green spaces like Fort Totten Park, Turkey Thicket Recreation Center, and Riggs-Lasalle Recreation Center A short drive or bike ride to vibrant neighborhoods like Brookland, Takoma, and Hyattsville for restaurants, cafes, and shopping
Home Details
Home Type
- Single Family
Est. Annual Taxes
- $6,260
Year Built
- Built in 1958
Lot Details
- 7,037 Sq Ft Lot
- Property is zoned SEE MAP
Home Design
- Split Level Home
- Brick Exterior Construction
- Combination Foundation
- Concrete Perimeter Foundation
Interior Spaces
- Property has 4 Levels
- 1 Fireplace
Bedrooms and Bathrooms
Finished Basement
- Heated Basement
- Connecting Stairway
- Interior Basement Entry
- Workshop
- Basement Windows
Parking
- 2 Parking Spaces
- 2 Driveway Spaces
- On-Street Parking
- Off-Street Parking
Utilities
- Forced Air Heating and Cooling System
- Cooling System Utilizes Natural Gas
- 60+ Gallon Tank
Community Details
- No Home Owners Association
- Michigan Park Subdivision
Listing and Financial Details
- Tax Lot 10
- Assessor Parcel Number 4233//0010
Map
Home Values in the Area
Average Home Value in this Area
Tax History
| Year | Tax Paid | Tax Assessment Tax Assessment Total Assessment is a certain percentage of the fair market value that is determined by local assessors to be the total taxable value of land and additions on the property. | Land | Improvement |
|---|---|---|---|---|
| 2025 | $6,260 | $736,520 | $389,850 | $346,670 |
| 2024 | $6,163 | $725,010 | $387,880 | $337,130 |
| 2023 | $5,942 | $699,080 | $374,510 | $324,570 |
| 2022 | $5,426 | $638,370 | $337,140 | $301,230 |
| 2021 | $4,557 | $612,490 | $332,080 | $280,410 |
| 2020 | $4,440 | $598,040 | $323,840 | $274,200 |
| 2019 | $4,239 | $573,600 | $305,050 | $268,550 |
| 2018 | $4,086 | $554,090 | $0 | $0 |
| 2017 | $3,842 | $524,440 | $0 | $0 |
| 2016 | $3,571 | $491,860 | $0 | $0 |
| 2015 | $3,463 | $478,810 | $0 | $0 |
| 2014 | $3,229 | $450,050 | $0 | $0 |
Property History
| Date | Event | Price | List to Sale | Price per Sq Ft |
|---|---|---|---|---|
| 10/13/2025 10/13/25 | For Sale | $919,500 | -- | $368 / Sq Ft |
Purchase History
| Date | Type | Sale Price | Title Company |
|---|---|---|---|
| Special Warranty Deed | $300,000 | Equity Title & Escrow | |
| Interfamily Deed Transfer | -- | None Available |
Mortgage History
| Date | Status | Loan Amount | Loan Type |
|---|---|---|---|
| Open | $575,000 | Construction |
Source: Bright MLS
MLS Number: DCDC2225940
APN: 4233-0010
- 1739 Allison St NE
- 2107 Brighton Rd
- 4016 21st St NE
- 4716 Queens Chapel Terrace NE
- 1821 Shepherd St NE
- 1719 Taylor St NE
- 1929 Randolph St NE
- 1612 Buchanan St NE
- 3921 22nd St NE
- 1604 Crittenden St NE
- 4210 29th St
- 3811 S Dakota Ave NE
- 3807 20th St NE
- 4110 29th St
- 4913 Russell Ave
- 4309 30th St
- 4310 31st St
- 3824 17th St NE
- 3100 Varnum St
- 1355 Michigan Ave NE
- 4312 19th St NE
- 4101 Kaywood Place
- 2600 Queens Chapel Rd
- 3817 22nd St NE
- 4302 30th St
- 4230 31st St
- 4226 14th St NE
- 3001 Queens Chapel Rd
- 4105 30th St
- 4001 29th St Unit 202
- 3301 Chillum Rd
- 1233-2710 13th St NE
- 4015 31st St
- 4620 Sargent Rd NE
- 1209 Wynton Place NE
- 2827 Otis St NE
- 4627 12th St NE
- 2439 Monroe St NE
- 5443 16th Ave
- 3110 Perry St Unit B

