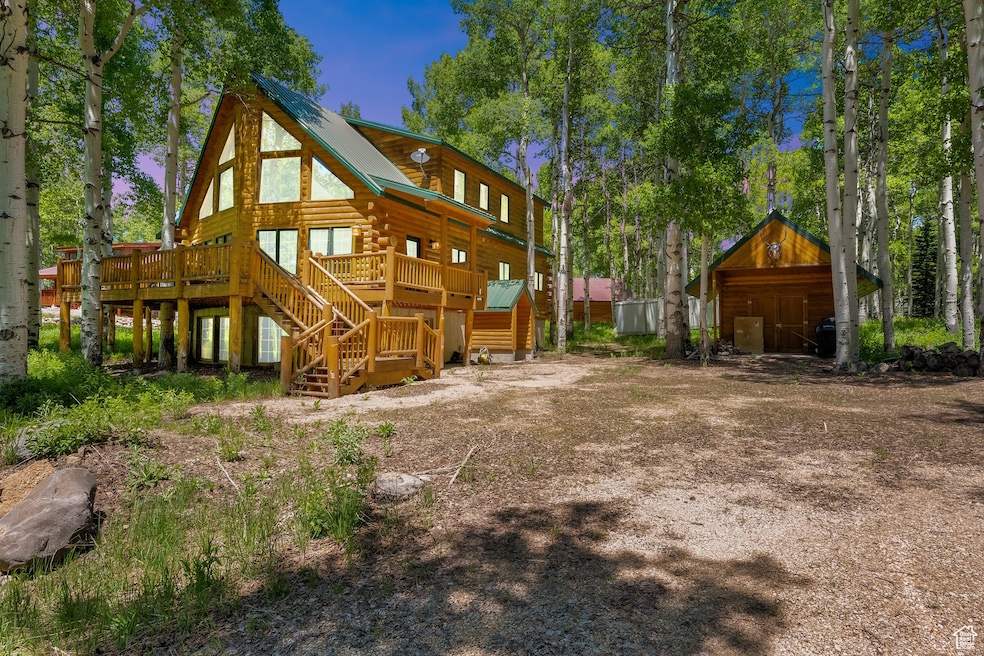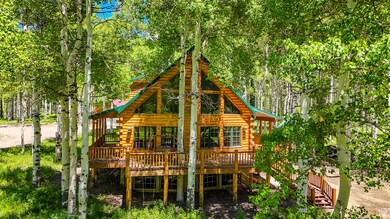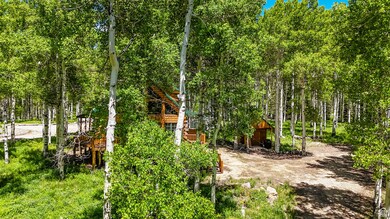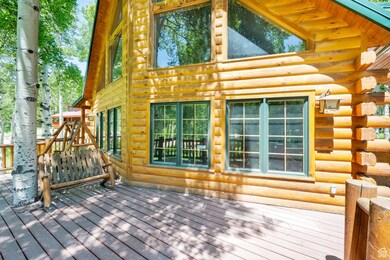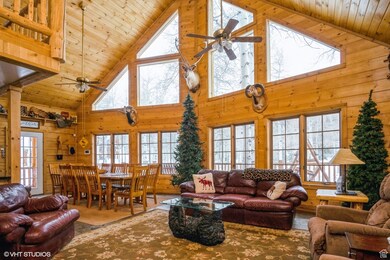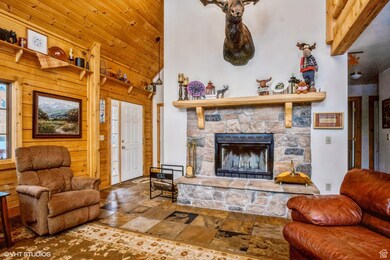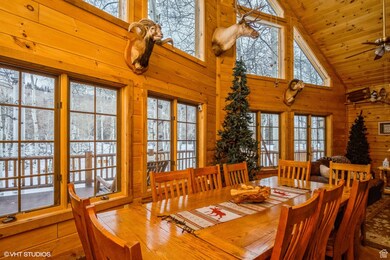4417 Buck Way Unit 2029 Heber City, UT 84032
Timber Lakes NeighborhoodEstimated payment $7,740/month
Highlights
- 24-Hour Security
- Gated Community
- Mountain View
- RV Parking in Community
- Mature Trees
- Mountainous Lot
About This Home
Step into the your very own mountain escape--an exquisite, fully-furnished log cabin nestled deep within the highly sought-after upper Timber Lakes community. Surrounded by towering aspens & pines, this secluded gem invites you to leave the world behind and embrace a life of serenity, beauty, and boundless adventure. This rare find is being offered completely turn-key, down to the kitchenware & linens-simply arrive and begin making unforgettable memories! Designed with both comfort and grandeur in mind, the spacious open floor plan is ideal for hosting unforgettable gatherings, featuring soaring tongue-and-groove vaulted ceilings, slate floors that add rustic sophistication, gourmet kitchen with granite countertops and warm wood finishes, enormous windows invite natural light to flood the space and frame breathtaking views. The main-level master suite offers a luxurious retreat of its own, complete with a spa-like jetted tub for ultimate relaxation. With accommodations to comfortably sleep up to 16 guests, this home is perfect for extended family stays or cozy weekends with friends. Enjoy modern conveniences including a smart-controlled Vivint security system for peace of mind, as well as a French drain and septic pump for worry-free mountain living. Whether you're seeking a tranquil personal getaway or a show-stopping entertainer's dream, this remarkable mountain property delivers a lifestyle that is as rare as it is breathtaking!
Home Details
Home Type
- Single Family
Est. Annual Taxes
- $8,606
Year Built
- Built in 2004
Lot Details
- 0.81 Acre Lot
- Private Lot
- Secluded Lot
- Mountainous Lot
- Mature Trees
- Pine Trees
- Wooded Lot
- Property is zoned Single-Family
HOA Fees
- $158 Monthly HOA Fees
Parking
- Open Parking
Home Design
- Cabin
- Metal Roof
- Log Siding
Interior Spaces
- 3,485 Sq Ft Home
- 3-Story Property
- Vaulted Ceiling
- 2 Fireplaces
- Self Contained Fireplace Unit Or Insert
- Includes Fireplace Accessories
- Double Pane Windows
- Blinds
- Great Room
- Den
- Mountain Views
- Basement Fills Entire Space Under The House
Kitchen
- Free-Standing Range
- Range Hood
- Microwave
- Granite Countertops
- Disposal
Flooring
- Carpet
- Slate Flooring
Bedrooms and Bathrooms
- 5 Bedrooms | 1 Primary Bedroom on Main
- Hydromassage or Jetted Bathtub
- Bathtub With Separate Shower Stall
Laundry
- Dryer
- Washer
Home Security
- Alarm System
- Fire and Smoke Detector
Outdoor Features
- Storage Shed
- Outbuilding
- Outdoor Gas Grill
Schools
- J R Smith Elementary School
- Timpanogos Middle School
- Wasatch High School
Utilities
- Cooling Available
- Forced Air Heating System
- Heating System Uses Propane
- Natural Gas Connected
- Private Water Source
- Septic Tank
Listing and Financial Details
- Assessor Parcel Number 00-0014-0082
Community Details
Overview
- Stephanie Brodsky Association, Phone Number (801) 955-5126
- Timber Lakes Subdivision
- RV Parking in Community
Amenities
- Community Barbecue Grill
- Picnic Area
Recreation
- Community Playground
- Hiking Trails
- Bike Trail
- Snow Removal
Security
- 24-Hour Security
- Controlled Access
- Gated Community
Map
Home Values in the Area
Average Home Value in this Area
Tax History
| Year | Tax Paid | Tax Assessment Tax Assessment Total Assessment is a certain percentage of the fair market value that is determined by local assessors to be the total taxable value of land and additions on the property. | Land | Improvement |
|---|---|---|---|---|
| 2025 | $8,607 | $1,293,480 | $255,000 | $1,038,480 |
| 2024 | $8,607 | $1,014,810 | $270,000 | $744,810 |
| 2023 | $8,607 | $1,214,585 | $290,000 | $924,585 |
| 2022 | $5,918 | $634,875 | $114,300 | $520,575 |
| 2021 | $7,429 | $634,875 | $114,300 | $520,575 |
| 2020 | $7,368 | $610,575 | $90,000 | $520,575 |
| 2019 | $6,425 | $571,134 | $0 | $0 |
| 2018 | $6,425 | $571,134 | $0 | $0 |
| 2017 | $5,775 | $514,094 | $0 | $0 |
| 2016 | $5,024 | $438,412 | $0 | $0 |
| 2015 | $4,516 | $418,412 | $40,000 | $378,412 |
| 2014 | $4,582 | $410,369 | $40,000 | $370,369 |
Property History
| Date | Event | Price | Change | Sq Ft Price |
|---|---|---|---|---|
| 04/30/2025 04/30/25 | For Sale | $1,300,000 | -- | $373 / Sq Ft |
Purchase History
| Date | Type | Sale Price | Title Company |
|---|---|---|---|
| Warranty Deed | -- | Real Advantage Title | |
| Warranty Deed | -- | First American Title | |
| Interfamily Deed Transfer | -- | None Available | |
| Interfamily Deed Transfer | -- | Atlas Title Insurance | |
| Warranty Deed | -- | Atlas Title Insurance | |
| Interfamily Deed Transfer | -- | None Available |
Mortgage History
| Date | Status | Loan Amount | Loan Type |
|---|---|---|---|
| Open | $970,800 | New Conventional | |
| Previous Owner | $481,500 | Purchase Money Mortgage |
Source: UtahRealEstate.com
MLS Number: 2081228
APN: 00-0014-0082
- 4417 Buck Way
- 4443 S Buck Way
- 4032 Buck Way Unit 1950
- 4372 Buck Way Unit 2003
- 4571 Fawn Way
- 4100 Buck Way
- 4100 Buck Way Unit 1947
- 11728 Raccoon Dr Unit 1951
- 11457 Marigold Ln Unit 1663
- 3526 Blue Spruce Dr Unit 1700
- 3526 Blue Spruce Dr
- 11220 Birch Rd Unit 38
- 8427 E Aspen Rd Unit 40
- 11152 Green Briar Rd
- 11152 Green Briar Rd Unit 460
- 11106 Green Briar Rd Unit 462
- 10749 Green Briar Rd Unit 550
- 10802 Green Briar Rd Unit 562
- 10802 Green Briar Rd
- 11312 Cottonwood Ln
- 970 E 2080 S
- 1923 N Anderson Pass Loop
- 1218 S Sawmill Blvd
- 625 E 1200 S
- 814 N 1490 E Unit Apartment
- 1051 S 500 E Unit E-E301
- 1043 S 500 E Unit G304
- 1039 S 500 E Unit H-H304
- 2815 E Hayloft Ln
- 22 S 750 E
- 211 Greenfield Cir Unit 119
- 166 E 1985 S
- 144 E Turner Mill Rd
- 1235 E 1350 N Unit B
- 105 E Turner Mill Rd
- 98 E Center St Unit 104
- 98 E Center St Unit 207
- 98 E Center St
- 536 S 100 W
- 2377 N Wildwood Ln
