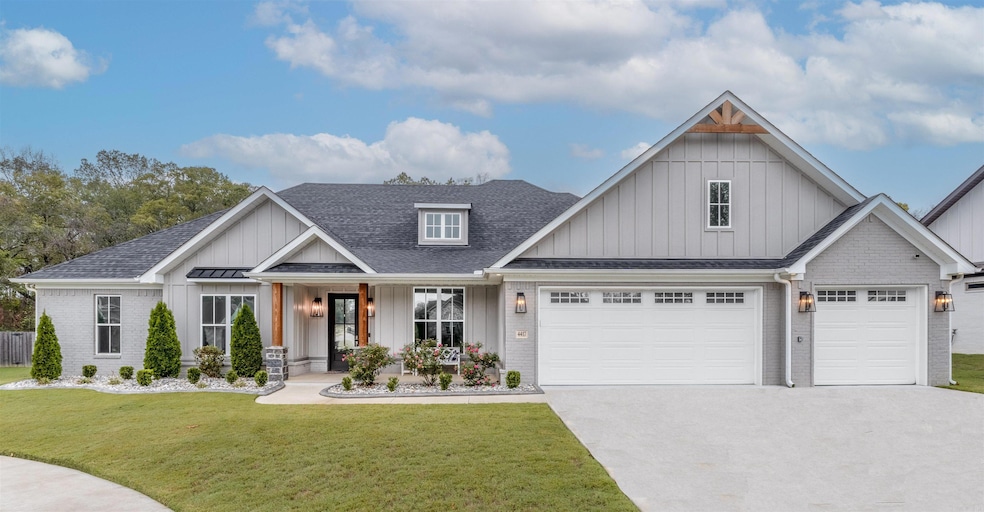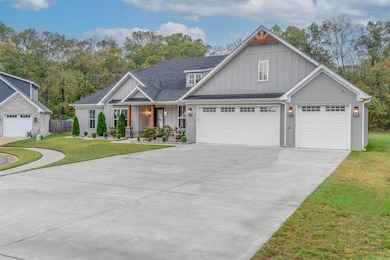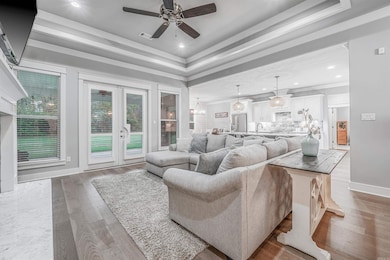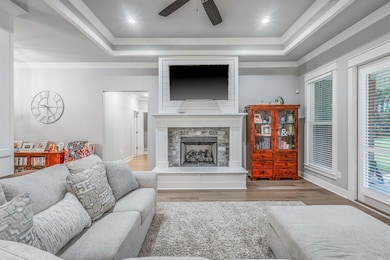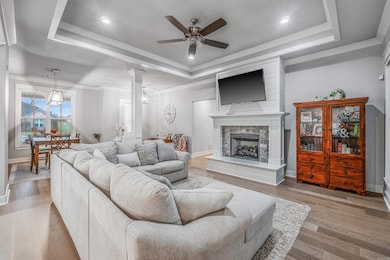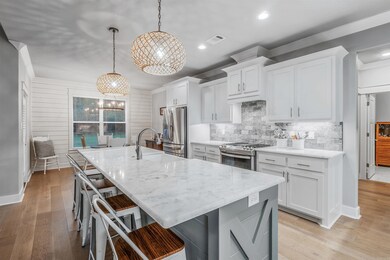
4417 Cumberland Cir Benton, AR 72019
Estimated payment $3,010/month
Highlights
- 1.07 Acre Lot
- Craftsman Architecture
- Wood Flooring
- Benton Middle School Rated A-
- Vaulted Ceiling
- Breakfast Room
About This Home
We’re excited to share our beloved 4-bedroom, 3-bath custom built home in the Coldwater Creek of Benton. Built in 2022, this 2,449 sq. ft. home perfectly blends modern design with comfort. It’s the only home with two combined lots, ensuring you'll always have the peaceful beauty of green space right outside your door. Beautiful windows letting all the light in but also added tinted windows to save energy and add privacy. The open-concept living area, with a cozy gas fireplace, has been the heart of our home. The kitchen, featuring stainless steel appliances and a sunlit breakfast nook, is perfect for cooking and gathering. The primary suite has been our retreat, with a spa-like bath and a walk-in closet we love. On the opposite side of the home, there’s a private in-law suite with a shower and bath, providing a perfect space for guests or family. The garage is enhanced with epoxy texturized floor finish, adding a stylish touch to the updated 3-car space. Thoughtful features like a mudroom, pantry, and laundry room ensure everything has its place.
Home Details
Home Type
- Single Family
Est. Annual Taxes
- $3,973
Year Built
- Built in 2022
Lot Details
- 1.07 Acre Lot
- Cul-De-Sac
- Level Lot
HOA Fees
- $18 Monthly HOA Fees
Parking
- 3 Car Garage
Home Design
- Craftsman Architecture
- Brick Exterior Construction
- Slab Foundation
- Architectural Shingle Roof
- Radiant Roof Barriers
- Composition Shingle
Interior Spaces
- 2,449 Sq Ft Home
- 1-Story Property
- Wired For Data
- Built-in Bookshelves
- Tray Ceiling
- Vaulted Ceiling
- Ceiling Fan
- Gas Log Fireplace
- Low Emissivity Windows
- Insulated Windows
- Breakfast Room
- Formal Dining Room
- Attic Ventilator
- Fire and Smoke Detector
Kitchen
- Eat-In Kitchen
- Breakfast Bar
- Built-In Double Oven
- Stove
- Gas Range
- Microwave
- Dishwasher
- Disposal
Flooring
- Wood
- Carpet
- Tile
Bedrooms and Bathrooms
- 4 Bedrooms
- Walk-In Closet
- In-Law or Guest Suite
- 3 Full Bathrooms
- Walk-in Shower
Laundry
- Laundry Room
- Washer Hookup
Schools
- Caldwell Elementary School
- Benton Middle School
- Benton High School
Utilities
- Central Heating and Cooling System
- Underground Utilities
- Co-Op Electric
- Electric Water Heater
- Satellite Dish
- Cable TV Available
Additional Features
- Energy-Efficient Insulation
- Porch
Community Details
Overview
- Other Mandatory Fees
- On-Site Maintenance
Amenities
- Picnic Area
Recreation
- Community Playground
Map
Home Values in the Area
Average Home Value in this Area
Tax History
| Year | Tax Paid | Tax Assessment Tax Assessment Total Assessment is a certain percentage of the fair market value that is determined by local assessors to be the total taxable value of land and additions on the property. | Land | Improvement |
|---|---|---|---|---|
| 2024 | $3,973 | $70,064 | $11,000 | $59,064 |
| 2023 | $2,255 | $11,000 | $11,000 | $0 |
| 2022 | $609 | $11,000 | $11,000 | $0 |
| 2021 | $188 | $3,400 | $3,400 | $0 |
| 2020 | $188 | $3,400 | $3,400 | $0 |
| 2019 | $188 | $3,400 | $3,400 | $0 |
| 2018 | $188 | $3,400 | $3,400 | $0 |
| 2017 | $0 | $0 | $0 | $0 |
Property History
| Date | Event | Price | Change | Sq Ft Price |
|---|---|---|---|---|
| 02/27/2025 02/27/25 | For Sale | $480,000 | +9.1% | $196 / Sq Ft |
| 05/27/2022 05/27/22 | Sold | $440,000 | 0.0% | $180 / Sq Ft |
| 04/14/2022 04/14/22 | Pending | -- | -- | -- |
| 04/11/2022 04/11/22 | For Sale | $439,999 | -- | $180 / Sq Ft |
Purchase History
| Date | Type | Sale Price | Title Company |
|---|---|---|---|
| Warranty Deed | $55,000 | First National Title Company | |
| Warranty Deed | $15,509 | First American Title Company |
Similar Homes in Benton, AR
Source: Cooperative Arkansas REALTORS® MLS
MLS Number: 25007473
APN: 800-12800-223
- 4420 Cumberland Cir
- 4429 Cumberland Cir
- 2801 Silverton Dr
- 2811 Silverton Dr
- 7021 Fields Dr
- 00 Langley Loop W
- 6015 Majestic Waters Dr
- 000 I-30 Frontage Rd
- 0 W Quapaw Trail Unit 24021058
- Lot 6 Overlook Estates Highway 5
- Lot 5 Overlook Estates Highway 5
- Lot 4 Overlook Estates Highway 5
- Lot 2 Overlook Estates Highway 5
- Lot 1 Overlook Estates Highway 5
- 5016 Skilling Cove
- Lot 24 Charleston Place
- 7136 Moon View Place
- 6033 Croft Ave
- 6057 Croft Ave
- 6025 Croft Ave
