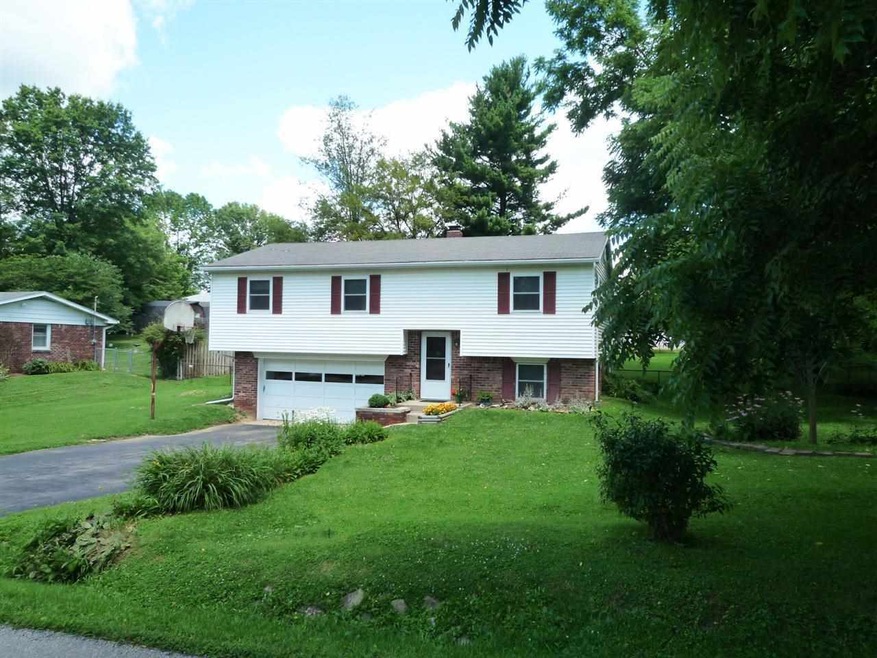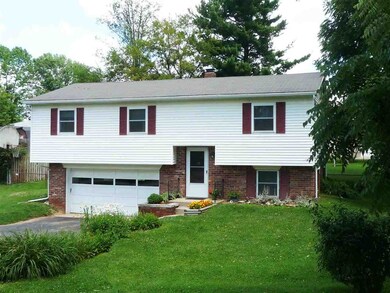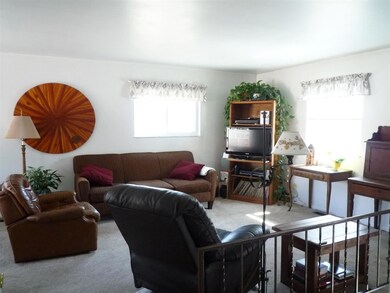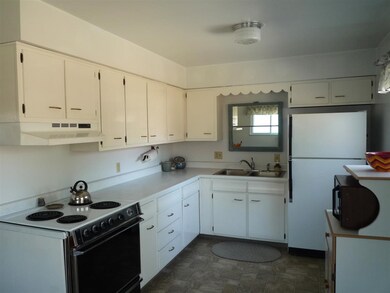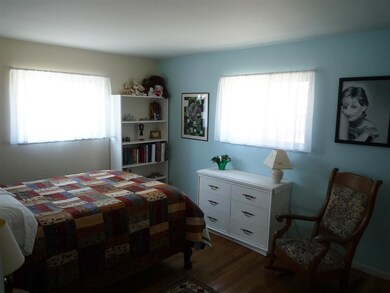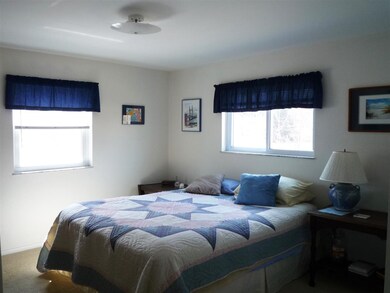4417 E Kinser Dr Bloomington, IN 47408
Estimated Value: $270,000 - $332,000
3
Beds
3
Baths
1,535
Sq Ft
$194/Sq Ft
Est. Value
Highlights
- Primary Bedroom Suite
- Wood Flooring
- Double Pane Windows
- University Elementary School Rated A
- 2 Car Attached Garage
- Central Air
About This Home
As of November 2014MOTIVATED SELLER. This delightful owner occupied home is close to IU, schools, and shopping. With a light and bright interior, this home sits on a large lot with a tree house play area and a fenced backyard. Within the last three years the seller has made the following improvements which include new windows, new carpet, new vinyl, and new deck. The 3 comfortable bedrooms in this house have hardwood floors (1 exposed, and 2 under carpet). The seller is providing the new buyer a 1-year HMS home warranty.
Home Details
Home Type
- Single Family
Est. Annual Taxes
- $1,041
Year Built
- Built in 1964
Lot Details
- 0.29 Acre Lot
- Lot Dimensions are 140x90
- Property is Fully Fenced
- Lot Has A Rolling Slope
Home Design
- Bi-Level Home
- Shingle Roof
- Vinyl Construction Material
Interior Spaces
- Double Pane Windows
- Disposal
Flooring
- Wood
- Carpet
Bedrooms and Bathrooms
- 3 Bedrooms
- Primary Bedroom Suite
Finished Basement
- Block Basement Construction
- 1 Bathroom in Basement
Parking
- 2 Car Attached Garage
- Garage Door Opener
Utilities
- Central Air
- Heating System Uses Gas
Additional Features
- Energy-Efficient Windows
- Suburban Location
Community Details
- Laundry Facilities
Listing and Financial Details
- Home warranty included in the sale of the property
- Assessor Parcel Number 53-05-36-202-035.000-005
Ownership History
Date
Name
Owned For
Owner Type
Purchase Details
Closed on
Apr 18, 2016
Sold by
Miller Kelly Lee
Bought by
Vandermark James David
Current Estimated Value
Purchase Details
Listed on
Sep 15, 2014
Closed on
Nov 10, 2014
Sold by
Philippsen Gregory and Philippsen Rebecca A H
Bought by
Vandermark James D and Miller Kelly L
List Price
$129,900
Sold Price
$124,000
Premium/Discount to List
-$5,900
-4.54%
Home Financials for this Owner
Home Financials are based on the most recent Mortgage that was taken out on this home.
Avg. Annual Appreciation
8.07%
Original Mortgage
$94,000
Outstanding Balance
$70,268
Interest Rate
3.75%
Mortgage Type
Adjustable Rate Mortgage/ARM
Estimated Equity
$227,646
Create a Home Valuation Report for This Property
The Home Valuation Report is an in-depth analysis detailing your home's value as well as a comparison with similar homes in the area
Purchase History
| Date | Buyer | Sale Price | Title Company |
|---|---|---|---|
| Vandermark James David | -- | None Available | |
| Vandermark James D | -- | None Available |
Source: Public Records
Mortgage History
| Date | Status | Borrower | Loan Amount |
|---|---|---|---|
| Open | Vandermark James D | $94,000 |
Source: Public Records
Property History
| Date | Event | Price | List to Sale | Price per Sq Ft |
|---|---|---|---|---|
| 11/10/2014 11/10/14 | Sold | $124,000 | -4.5% | $81 / Sq Ft |
| 11/04/2014 11/04/14 | Pending | -- | -- | -- |
| 09/15/2014 09/15/14 | For Sale | $129,900 | -- | $85 / Sq Ft |
Source: Indiana Regional MLS
Tax History
| Year | Tax Paid | Tax Assessment Tax Assessment Total Assessment is a certain percentage of the fair market value that is determined by local assessors to be the total taxable value of land and additions on the property. | Land | Improvement |
|---|---|---|---|---|
| 2024 | $2,683 | $262,900 | $70,900 | $192,000 |
| 2023 | $2,512 | $251,000 | $68,200 | $182,800 |
| 2022 | $2,337 | $232,400 | $68,200 | $164,200 |
| 2021 | $1,525 | $166,200 | $43,600 | $122,600 |
| 2020 | $1,546 | $169,200 | $40,900 | $128,300 |
| 2019 | $1,335 | $150,400 | $35,700 | $114,700 |
| 2018 | $1,325 | $148,900 | $35,700 | $113,200 |
| 2017 | $1,179 | $138,000 | $27,300 | $110,700 |
| 2016 | $2,645 | $131,800 | $27,300 | $104,500 |
| 2014 | $1,091 | $133,100 | $27,300 | $105,800 |
Source: Public Records
Map
Source: Indiana Regional MLS
MLS Number: 201440932
APN: 53-05-36-202-035.000-005
Nearby Homes
- 4314 E Stephens Dr
- 4424 E 10th St
- 4317 E Wembley Ct
- 4638 E State Road 45
- 775 - 777 N Smith Rd
- 810 N Callery Dr
- 1601 N Prairie Green Ct
- 3816 E Callery Ct
- 4689 E State Road 45
- xxxx Rd
- 3825 E Devonshire Ct
- 3621 E Post Rd
- 3615 E Post Rd
- 4021 E Morningside Dr
- 612 N Kerry Dr
- 3522 E Grandview Dr
- 3705 E Barrington Dr Unit B101
- 121 S Smith Rd
- 3230 E John Hinkle Place Unit D11
- 3220 E John Hinkle Place Unit B
- 4427 E Kinser Dr
- 4420 E Etter Dr
- 4410 E Etter Dr
- 4430 E Etter Dr
- 4341 E Kinser Dr
- 4420 E Kinser Dr
- 4333 E Stephens Dr
- 4400 E Etter Dr
- 4440 E Etter Dr
- 4331 E Kinser Dr
- 4318 E Hector Dr
- 4415 E Stephens Dr
- 4346 E Deckard Dr
- 4415 E Etter Dr
- 4330 E Kinser Dr
- 4425 E Etter Dr
- 4310 E Hector Dr
- 4321 E Kinser Dr
- 4435 E Etter Dr
- 4313 E Stephens Dr
Your Personal Tour Guide
Ask me questions while you tour the home.
