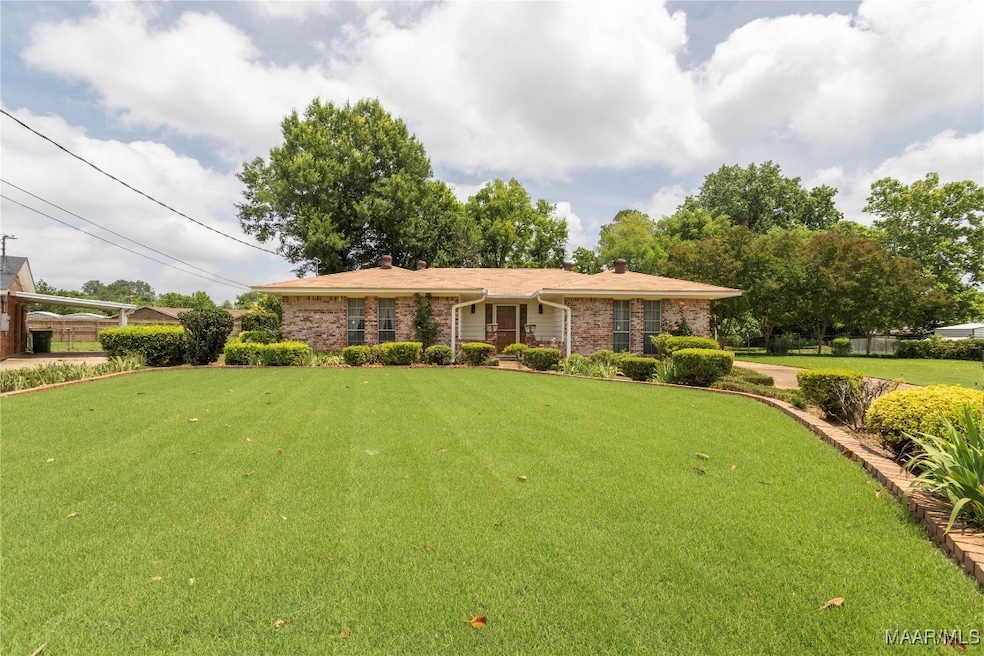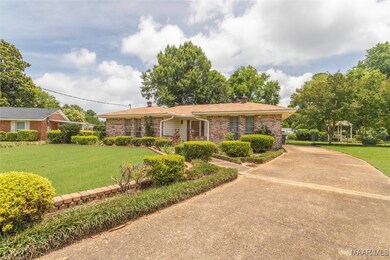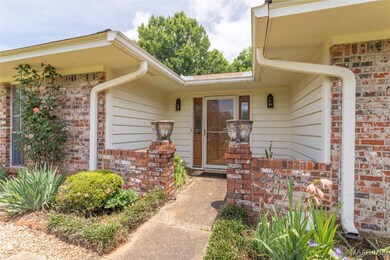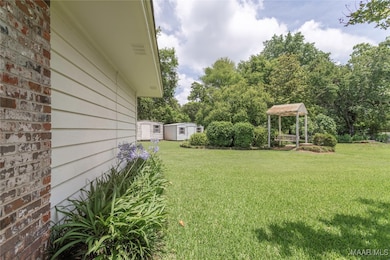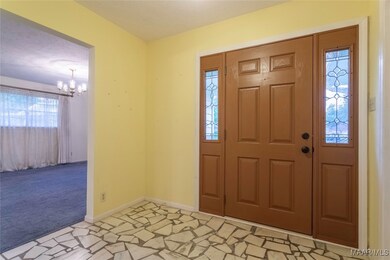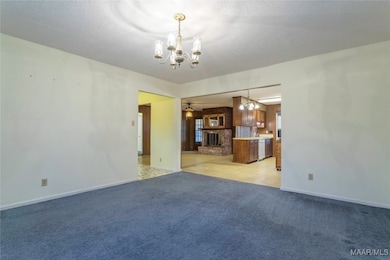
4417 Florence Ct Montgomery, AL 36109
Outer East NeighborhoodEstimated payment $1,083/month
Highlights
- Hot Property
- Mature Trees
- Attic
- 0.45 Acre Lot
- Marble Flooring
- 1 Fireplace
About This Home
This ONE OWNER HOME is now ready for a NEW owner!! And the Seller is offering a $10,00 incentive for the Buyer to use to really make it your own!!! Located on a great culdesac, you will love the inviting curb appeal as soon as you arrrive! Welcoming foyer with marble flooring, with formal dining room to the right that is open to kitchen and great room. Great room features brick fireplace. Kitchen includes electric range, dishwasher and the refrigerator and microwave remains. Off the kitchen is a fabulous addition that could be used as a second den, office or craft room. There’s a separate laundry room with cabinets plus another nook off of that which features wonderful built ins for a pantry plus a place for an upright freezer! 3 bedrooms and 2 full bathrooms. The backyard is incredible! So many beautiful flowers plus blueberry bushes (that are loaded with blueberries right now), the fig tree is producing figs, and a mature scupadine vine! Two detached storage buildings plus a greenhouse as well! Fully fenced backyard. Security system. Roof installed in 2019 and new HVAC was also installed in 2019! New water heater installed in 2018! Buy this well maintained home with confidence! Call today for your personal viewing!!!
Last Listed By
Capital Rlty Grp River Region License #0063782 Listed on: 05/30/2025
Home Details
Home Type
- Single Family
Est. Annual Taxes
- $527
Year Built
- Built in 1973
Lot Details
- 0.45 Acre Lot
- Cul-De-Sac
- Property is Fully Fenced
- Mature Trees
Parking
- Driveway
Home Design
- Brick Exterior Construction
- Slab Foundation
Interior Spaces
- 1,875 Sq Ft Home
- 1-Story Property
- 1 Fireplace
- Window Treatments
- Storage
- Washer and Dryer Hookup
- Attic
Kitchen
- Electric Range
- Dishwasher
Flooring
- Carpet
- Marble
- Tile
Bedrooms and Bathrooms
- 3 Bedrooms
- Walk-In Closet
- 2 Full Bathrooms
Home Security
- Home Security System
- Fire and Smoke Detector
Outdoor Features
- Patio
- Outdoor Storage
Location
- City Lot
Schools
- Dalraida Elementary School
- Goodwyn Middle School
- Dr. Percy Julian High School
Utilities
- Central Heating and Cooling System
- Heating System Uses Gas
- Gas Water Heater
Community Details
- No Home Owners Association
- Gunter Grove Subdivision
Listing and Financial Details
- Assessor Parcel Number 10-01-02-4-008-017.000
Map
Home Values in the Area
Average Home Value in this Area
Tax History
| Year | Tax Paid | Tax Assessment Tax Assessment Total Assessment is a certain percentage of the fair market value that is determined by local assessors to be the total taxable value of land and additions on the property. | Land | Improvement |
|---|---|---|---|---|
| 2024 | $537 | $16,060 | $2,000 | $14,060 |
| 2023 | $537 | $15,640 | $2,000 | $13,640 |
| 2022 | $0 | $12,570 | $2,000 | $10,570 |
| 2021 | $210 | $9,920 | $0 | $0 |
| 2020 | $210 | $9,920 | $2,000 | $7,920 |
| 2019 | $201 | $9,610 | $2,000 | $7,610 |
| 2018 | $407 | $11,130 | $2,000 | $9,130 |
| 2017 | $241 | $21,900 | $4,000 | $17,900 |
| 2014 | -- | $10,690 | $2,000 | $8,690 |
| 2013 | -- | $9,630 | $2,000 | $7,630 |
Property History
| Date | Event | Price | Change | Sq Ft Price |
|---|---|---|---|---|
| 05/30/2025 05/30/25 | For Sale | $185,000 | -- | $99 / Sq Ft |
Similar Homes in the area
Source: Montgomery Area Association of REALTORS®
MLS Number: 576784
APN: 10-01-02-4-008-017.000
- 4329 Florence St
- 4321 Ray Dr
- 501 Deerfield Dr
- 4118 Ray Dr
- 4612 Wares Ferry Rd
- 480 Avon Rd
- 452 Planters Rd
- 4036 Ray Dr
- 705 Planters Rd
- 112 Blake St
- 337 Rebekah Ln
- 360 Rebekah Ln
- 3943 Ray Dr
- 4325 Hillside Oaks
- 3943 Samantha Dr
- 106 Wood Vale Dr
- 3898 Faunsdale Dr
- 0 Wares Ferry Rd
- 3954 Croydon Rd
- 521 Wakefield Dr
