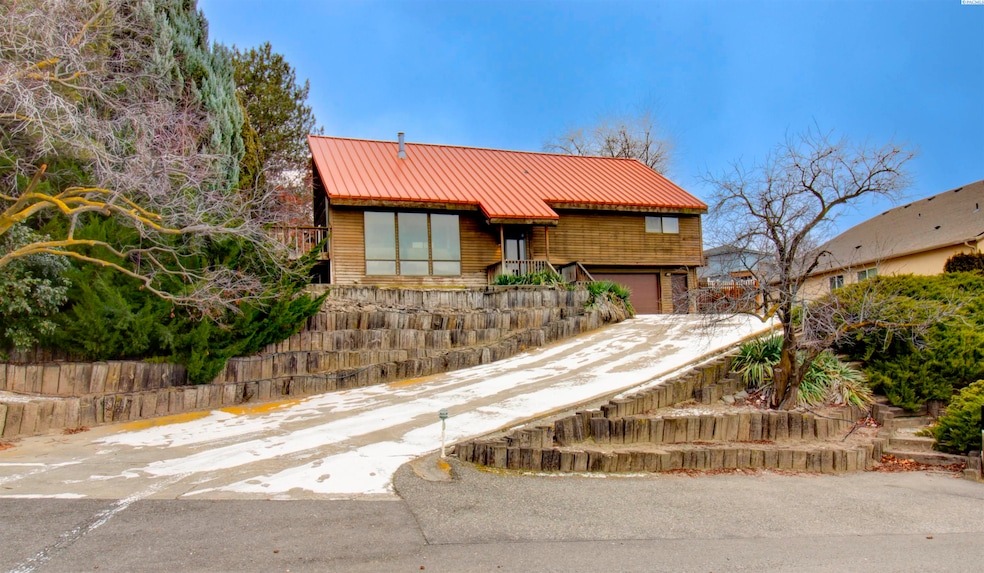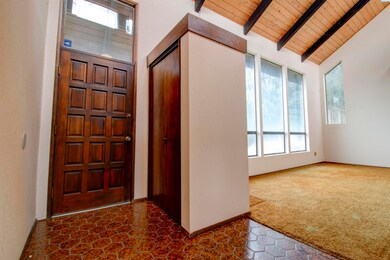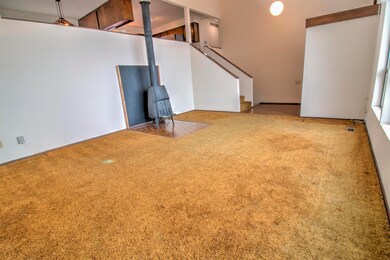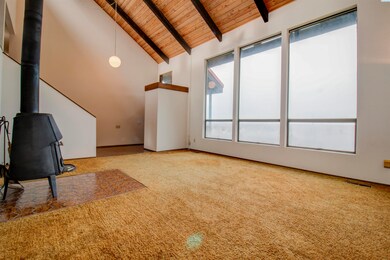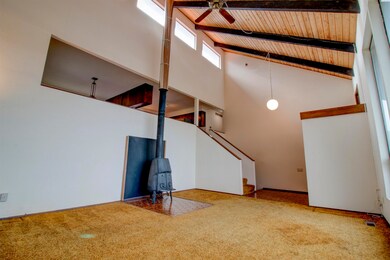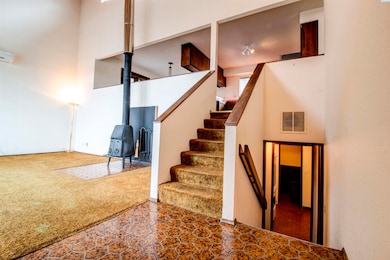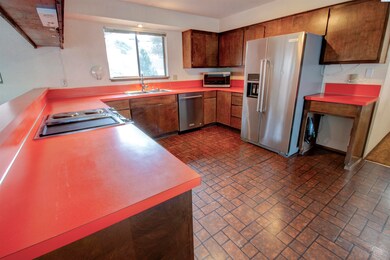
4417 King Dr West Richland, WA 99353
Highlights
- RV Access or Parking
- Primary Bedroom Suite
- Living Room with Fireplace
- Hanford High School Rated A
- Deck
- Vaulted Ceiling
About This Home
As of February 2025MLS#281713 Welcome to 4417 King Drive, a wonderfully unique 4-bedroom, 2-bath home nestled in the heart of West Richland. Built in 1978, this split-level residence blends classic mid-century modern design elements with a spacious and inviting layout. The main living area is bright and open, featuring vaulted ceilings and large picture windows that fill the space with natural light while showcasing the sensational landscape views. Upstairs, the large kitchen offers plenty of counter and cabinet space, with all appliances included for added convenience. Just down the hall, you’ll find two well-sized guest bedrooms and a generous primary suite with an en-suite bath, featuring a walk-in shower, ample closet space, and an extended vanity area. The lower level includes a fourth bedroom and a laundry room, which also has potential for an additional half bath. The spacious 2-car garage provides plenty of room for storage and workspace. The home has been maintained with modern upgrades, including an HVAC system replaced in 2015, an additional mini-split unit in the living room for enhanced comfort, an upgraded electrical panel (2021), and a Kinetico water softener system. Outside, the expansive driveway offers ample parking, including open RV space, making it perfect for those with extra vehicles, trailers, or outdoor gear. The large lot features mature landscaping, adding both privacy and curb appeal. Best of all, there is no HOA, allowing more flexibility for homeowners. This home is being sold as-is, where-is and still retains many original fixtures and surfaces. It’s a fantastic opportunity for buyers looking to update and personalize a home with great bones in a desirable neighborhood. Don’t miss out, schedule your private showing today!
Last Agent to Sell the Property
Distinctive Properties Inc License #23002845 Listed on: 02/07/2025
Home Details
Home Type
- Single Family
Est. Annual Taxes
- $2,884
Year Built
- Built in 1978
Lot Details
- 0.32 Acre Lot
- Partially Fenced Property
Home Design
- Split Level Home
- Concrete Foundation
- Metal Roof
- Wood Siding
Interior Spaces
- 1,496 Sq Ft Home
- Vaulted Ceiling
- Ceiling Fan
- Free Standing Fireplace
- Double Pane Windows
- Drapes & Rods
- French Doors
- Living Room with Fireplace
- Combination Kitchen and Dining Room
- Utility Closet
- Dryer
- Property Views
Kitchen
- Oven or Range
- <<microwave>>
- Dishwasher
- Laminate Countertops
- Disposal
Flooring
- Carpet
- Laminate
- Tile
Bedrooms and Bathrooms
- 4 Bedrooms
- Primary Bedroom Suite
Basement
- Partial Basement
- Crawl Space
Parking
- 2 Car Attached Garage
- Garage Door Opener
- RV Access or Parking
Eco-Friendly Details
- Drip Irrigation
Outdoor Features
- Deck
- Exterior Lighting
Utilities
- Heat Pump System
- Water Softener is Owned
- Cable TV Available
Ownership History
Purchase Details
Home Financials for this Owner
Home Financials are based on the most recent Mortgage that was taken out on this home.Similar Homes in West Richland, WA
Home Values in the Area
Average Home Value in this Area
Purchase History
| Date | Type | Sale Price | Title Company |
|---|---|---|---|
| Warranty Deed | $343,500 | Benton Franklin Title |
Property History
| Date | Event | Price | Change | Sq Ft Price |
|---|---|---|---|---|
| 07/13/2025 07/13/25 | For Sale | $525,000 | +52.8% | $255 / Sq Ft |
| 02/26/2025 02/26/25 | Sold | $343,500 | +1.0% | $230 / Sq Ft |
| 02/14/2025 02/14/25 | Pending | -- | -- | -- |
| 02/07/2025 02/07/25 | For Sale | $340,000 | -- | $227 / Sq Ft |
Tax History Compared to Growth
Tax History
| Year | Tax Paid | Tax Assessment Tax Assessment Total Assessment is a certain percentage of the fair market value that is determined by local assessors to be the total taxable value of land and additions on the property. | Land | Improvement |
|---|---|---|---|---|
| 2024 | $2,884 | $269,320 | $55,000 | $214,320 |
| 2023 | $2,884 | $269,320 | $55,000 | $214,320 |
| 2022 | $2,680 | $235,830 | $55,000 | $180,830 |
| 2021 | $2,624 | $215,740 | $55,000 | $160,740 |
| 2020 | $2,552 | $202,350 | $55,000 | $147,350 |
| 2019 | $2,573 | $188,950 | $55,000 | $133,950 |
| 2018 | $2,591 | $204,600 | $47,040 | $157,560 |
| 2017 | $2,296 | $178,340 | $47,040 | $131,300 |
| 2016 | $2,181 | $178,340 | $47,040 | $131,300 |
| 2015 | $2,220 | $178,340 | $47,040 | $131,300 |
| 2014 | -- | $178,340 | $47,040 | $131,300 |
| 2013 | -- | $178,340 | $47,040 | $131,300 |
Agents Affiliated with this Home
-
Tiffany Robbins

Seller's Agent in 2025
Tiffany Robbins
Distinctive Properties Inc
(541) 971-9159
2 Total Sales
-
Tyson Jones

Seller's Agent in 2025
Tyson Jones
Kenmore
(509) 845-0856
181 Total Sales
-
Hunter Shipman

Seller Co-Listing Agent in 2025
Hunter Shipman
Distinctive Properties Inc
(509) 420-0820
20 Total Sales
Map
Source: Pacific Regional MLS
MLS Number: 281713
APN: 105983010320002
- 4511 Laurel Ct
- 1336 S 50th Ave
- 1334 Kalani Ct
- 1374 Kalani Ct
- 1313 Kalani Ct
- 1325 Kalani Ct
- 1347 Kalani Ct
- 1393 Kalani Ct
- 4800 Paradise Way
- 526 S 40th Ave Unit A102
- 526 S 40th Ave Unit D210
- 526 S 40th Ave Unit A203
- 526 S 40th Ave Unit D109
- 393 S 41st Ave
- 3850 Orchard St
- 4340 Rosencrans Rd
- 3560 Orchard St
- 3706 Grant Loop
- 3721 Cherry Ct
- 3497 Nicholas Ln
