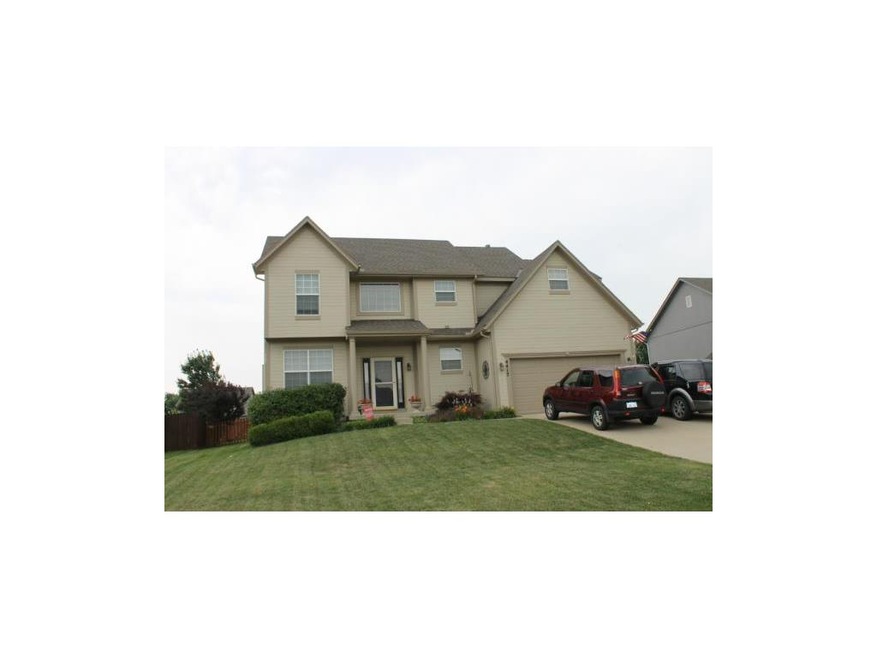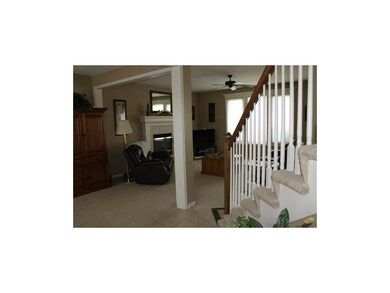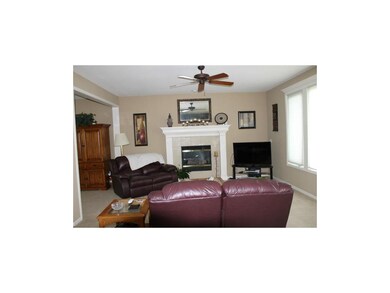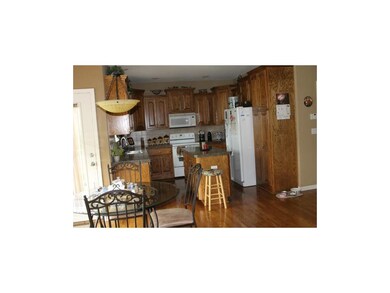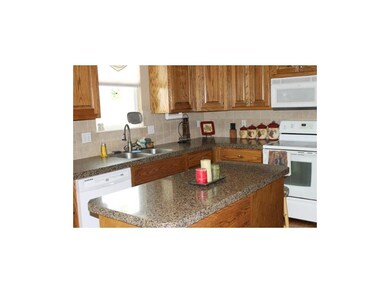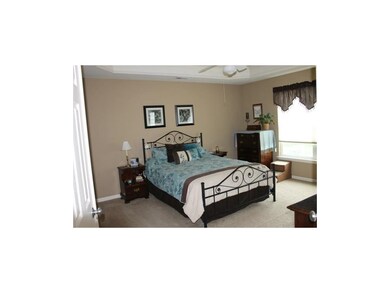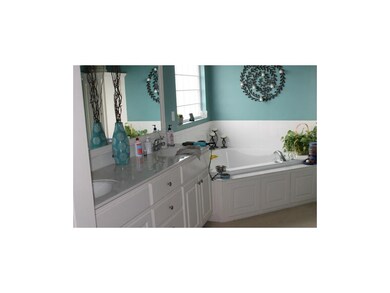
4417 N 122nd St Kansas City, KS 66109
Piper NeighborhoodHighlights
- Vaulted Ceiling
- Traditional Architecture
- Great Room with Fireplace
- Piper Prairie Elementary School Rated A
- Wood Flooring
- Granite Countertops
About This Home
As of July 2025Vaulted, tiled entry flows to hardwoods throughout kitchen. High ceilings first floor. Kit with granite counters, lots of cabinets, island and pantry. His and Her closets in MSTR plus double vanities in MSTR Bath. Two bedrooms with vaulted ceilings. Fourth bedroom is huge. Second floor laundry room.
Last Agent to Sell the Property
Paul Douglas Smith
ReeceNichols Premier Realty License #SP00218765 Listed on: 07/07/2014
Home Details
Home Type
- Single Family
Est. Annual Taxes
- $3,744
Year Built
- Built in 2004
Lot Details
- 0.32 Acre Lot
- Wood Fence
- Paved or Partially Paved Lot
HOA Fees
- $29 Monthly HOA Fees
Parking
- 2 Car Attached Garage
- Front Facing Garage
- Garage Door Opener
Home Design
- Traditional Architecture
- Composition Roof
- Lap Siding
Interior Spaces
- 2,184 Sq Ft Home
- Wet Bar: Carpet, Cathedral/Vaulted Ceiling, Ceiling Fan(s), Ceramic Tiles, Double Vanity, Separate Shower And Tub, Walk-In Closet(s), Hardwood, Granite Counters, Kitchen Island, Pantry, Fireplace
- Built-In Features: Carpet, Cathedral/Vaulted Ceiling, Ceiling Fan(s), Ceramic Tiles, Double Vanity, Separate Shower And Tub, Walk-In Closet(s), Hardwood, Granite Counters, Kitchen Island, Pantry, Fireplace
- Vaulted Ceiling
- Ceiling Fan: Carpet, Cathedral/Vaulted Ceiling, Ceiling Fan(s), Ceramic Tiles, Double Vanity, Separate Shower And Tub, Walk-In Closet(s), Hardwood, Granite Counters, Kitchen Island, Pantry, Fireplace
- Skylights
- Gas Fireplace
- Shades
- Plantation Shutters
- Drapes & Rods
- Entryway
- Great Room with Fireplace
- Formal Dining Room
Kitchen
- Eat-In Kitchen
- Electric Oven or Range
- Dishwasher
- Kitchen Island
- Granite Countertops
- Laminate Countertops
- Wood Stained Kitchen Cabinets
- Disposal
Flooring
- Wood
- Wall to Wall Carpet
- Linoleum
- Laminate
- Stone
- Ceramic Tile
- Luxury Vinyl Plank Tile
- Luxury Vinyl Tile
Bedrooms and Bathrooms
- 4 Bedrooms
- Cedar Closet: Carpet, Cathedral/Vaulted Ceiling, Ceiling Fan(s), Ceramic Tiles, Double Vanity, Separate Shower And Tub, Walk-In Closet(s), Hardwood, Granite Counters, Kitchen Island, Pantry, Fireplace
- Walk-In Closet: Carpet, Cathedral/Vaulted Ceiling, Ceiling Fan(s), Ceramic Tiles, Double Vanity, Separate Shower And Tub, Walk-In Closet(s), Hardwood, Granite Counters, Kitchen Island, Pantry, Fireplace
- Double Vanity
- Carpet
Laundry
- Laundry Room
- Laundry on upper level
Basement
- Sump Pump
- Stubbed For A Bathroom
- Basement Window Egress
Home Security
- Storm Doors
- Fire and Smoke Detector
Schools
- Piper Elementary School
- Piper High School
Utilities
- Cooling Available
- Forced Air Heating System
- Heat Pump System
Additional Features
- Enclosed Patio or Porch
- City Lot
Community Details
- Genesis Ridge Subdivision
Listing and Financial Details
- Assessor Parcel Number 266515
Ownership History
Purchase Details
Home Financials for this Owner
Home Financials are based on the most recent Mortgage that was taken out on this home.Purchase Details
Home Financials for this Owner
Home Financials are based on the most recent Mortgage that was taken out on this home.Purchase Details
Purchase Details
Home Financials for this Owner
Home Financials are based on the most recent Mortgage that was taken out on this home.Purchase Details
Home Financials for this Owner
Home Financials are based on the most recent Mortgage that was taken out on this home.Purchase Details
Home Financials for this Owner
Home Financials are based on the most recent Mortgage that was taken out on this home.Purchase Details
Home Financials for this Owner
Home Financials are based on the most recent Mortgage that was taken out on this home.Similar Homes in Kansas City, KS
Home Values in the Area
Average Home Value in this Area
Purchase History
| Date | Type | Sale Price | Title Company |
|---|---|---|---|
| Warranty Deed | -- | Security 1St Title | |
| Warranty Deed | -- | Superior T&E Of Ks Cnty | |
| Deed | -- | None Listed On Document | |
| Warranty Deed | $193,000 | All American Title Co | |
| Interfamily Deed Transfer | -- | None Available | |
| Warranty Deed | -- | Homestead Title | |
| Warranty Deed | -- | Homestead Title |
Mortgage History
| Date | Status | Loan Amount | Loan Type |
|---|---|---|---|
| Open | $432,030 | FHA | |
| Previous Owner | $310,175 | New Conventional | |
| Previous Owner | $166,000 | New Conventional | |
| Previous Owner | $75,780 | New Conventional | |
| Previous Owner | $66,650 | New Conventional | |
| Previous Owner | $60,000 | Purchase Money Mortgage | |
| Previous Owner | $158,100 | Construction |
Property History
| Date | Event | Price | Change | Sq Ft Price |
|---|---|---|---|---|
| 07/01/2025 07/01/25 | Sold | -- | -- | -- |
| 06/06/2025 06/06/25 | For Sale | $419,500 | +40.3% | $195 / Sq Ft |
| 08/12/2021 08/12/21 | Sold | -- | -- | -- |
| 07/02/2021 07/02/21 | Pending | -- | -- | -- |
| 06/13/2021 06/13/21 | For Sale | $299,000 | +49.6% | $139 / Sq Ft |
| 09/15/2014 09/15/14 | Sold | -- | -- | -- |
| 07/24/2014 07/24/14 | Pending | -- | -- | -- |
| 07/06/2014 07/06/14 | For Sale | $199,900 | -- | $92 / Sq Ft |
Tax History Compared to Growth
Tax History
| Year | Tax Paid | Tax Assessment Tax Assessment Total Assessment is a certain percentage of the fair market value that is determined by local assessors to be the total taxable value of land and additions on the property. | Land | Improvement |
|---|---|---|---|---|
| 2024 | $6,812 | $42,423 | $7,869 | $34,554 |
| 2023 | $7,286 | $42,102 | $6,682 | $35,420 |
| 2022 | $6,458 | $37,548 | $5,747 | $31,801 |
| 2021 | $5,435 | $32,120 | $4,899 | $27,221 |
| 2020 | $4,912 | $29,157 | $4,578 | $24,579 |
| 2019 | $4,813 | $28,586 | $4,445 | $24,141 |
| 2018 | $4,840 | $28,026 | $4,980 | $23,046 |
| 2017 | $4,047 | $23,765 | $4,980 | $18,785 |
| 2016 | $3,969 | $23,073 | $4,980 | $18,093 |
| 2015 | $3,924 | $22,393 | $4,980 | $17,413 |
Agents Affiliated with this Home
-
Mindy VonWolf

Seller's Agent in 2025
Mindy VonWolf
Keller Williams Realty Partners Inc.
(913) 486-3920
2 in this area
86 Total Sales
-
Maddison Berciunas
M
Buyer's Agent in 2025
Maddison Berciunas
House Brokerage
(816) 522-0686
1 in this area
77 Total Sales
-
Allison Rank

Seller's Agent in 2021
Allison Rank
ReeceNichols - Country Club Plaza
(913) 229-4050
26 in this area
247 Total Sales
-
P
Seller's Agent in 2014
Paul Douglas Smith
ReeceNichols Premier Realty
-
John Altevogt
J
Buyer's Agent in 2014
John Altevogt
Lynch Real Estate
(913) 369-3000
4 Total Sales
Map
Source: Heartland MLS
MLS Number: 1892896
APN: 266515
- 4335 N 121st Terrace
- 4409 N 123rd Terrace
- 11315 Hollingsworth Rd
- 12325 Pinehurst Dr
- 12343 Pinehurst Dr
- 12546 Augusta Dr
- 4825 N 123rd St
- 12512 Pine Valley Dr
- 12505 Pine Valley Dr
- 4205 N 126th St
- 3945 N 123 Terrace
- 1151 N 126th St
- 12421 Meadow Ln
- 12426 Meadow Ln
- 11600 Donahoo Rd
- 4904 N 126th St
- 11641 Donahoo Rd
- 4805 N 115th St
- 11155 Hubbard Rd
- 4316 N 111th St
