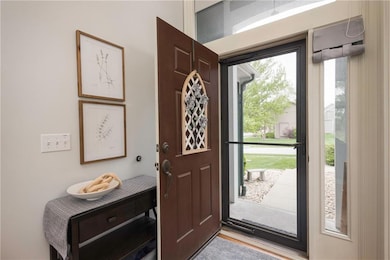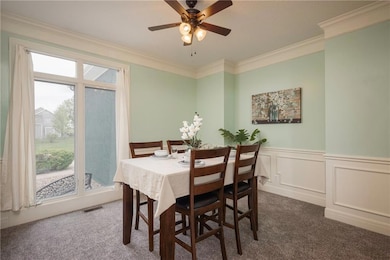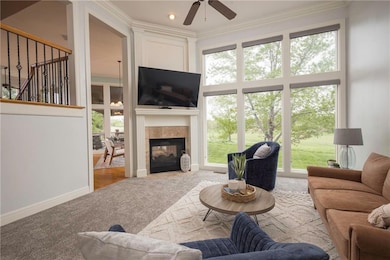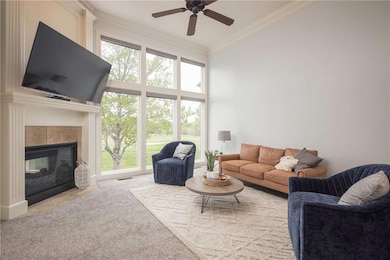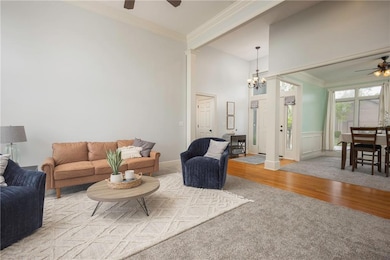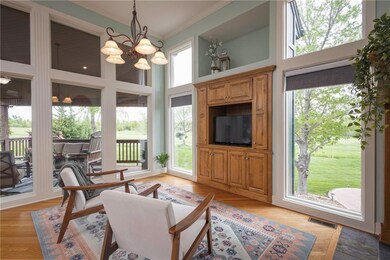4417 N 141st St Basehor, KS 66007
Estimated payment $4,363/month
Highlights
- On Golf Course
- Custom Closet System
- Hearth Room
- Basehor Elementary School Rated A
- Clubhouse
- Traditional Architecture
About This Home
Welcome to this beautifully updated, spacious retreat located on the fairway of the prestigious Falcon Lakes Golf Course. This 5-bedroom, 4.5-bath home blends luxury, comfort, and function with high-end finishes and exceptional views. Step inside to soaring 12-foot ceilings and an abundance of natural light pouring through floor-to-ceiling windows. Newly refinished hardwood floors and fresh paint throughout the main level create a warm, inviting atmosphere, while new carpet adds comfort to the bedrooms and basement spaces. The main level features a private primary suite complete with a generous walk-in closet and a spa-like bath with a jetted tub, perfect for unwinding after a long day. The finished basement offers ideal space for entertaining or multigenerational living, complete with a kitchenette, exercise room, full bathroom, and ample room to relax. Enjoy indoor-outdoor living with a covered deck that overlooks the fairway, a built-in fire pit area for cozy evenings, and expansive views that make every sunrise unforgettable. A 3-car garage offers plenty of storage and convenience, while community amenities include a pool, tennis and pickleball courts, and easy access to nearby highways. Located in a top-rated school district, this home truly has it all; space, style, and a sought-after location. Don't miss this rare opportunity to own a golf course home with the perfect blend of elegance and everyday comfort.
Listing Agent
Platinum Realty LLC Brokerage Phone: 816-205-5172 License #2016021177 Listed on: 09/30/2025

Home Details
Home Type
- Single Family
Est. Annual Taxes
- $9,074
Year Built
- Built in 2003
Lot Details
- 0.34 Acre Lot
- Lot Dimensions are 121 x 140
- On Golf Course
- Paved or Partially Paved Lot
- Sprinkler System
HOA Fees
- $50 Monthly HOA Fees
Parking
- 3 Car Attached Garage
- Front Facing Garage
- Garage Door Opener
Home Design
- Traditional Architecture
- Composition Roof
Interior Spaces
- 1.5-Story Property
- Ceiling Fan
- See Through Fireplace
- Gas Fireplace
- Thermal Windows
- Great Room with Fireplace
- Formal Dining Room
- Home Gym
Kitchen
- Hearth Room
- Breakfast Room
- Built-In Electric Oven
- Cooktop
- Dishwasher
- Stainless Steel Appliances
- Kitchen Island
- Disposal
Flooring
- Wood
- Carpet
- Ceramic Tile
Bedrooms and Bathrooms
- 5 Bedrooms
- Primary Bedroom on Main
- Custom Closet System
- Walk-In Closet
- Spa Bath
Laundry
- Laundry Room
- Laundry on main level
Finished Basement
- Basement Fills Entire Space Under The House
- Sump Pump
- Basement Window Egress
Home Security
- Storm Doors
- Fire and Smoke Detector
Schools
- Basehor Elementary School
- Basehor-Linwood High School
Utilities
- Central Air
- Heating System Uses Natural Gas
- Satellite Dish
Listing and Financial Details
- Assessor Parcel Number 156-24-0-00-00-001.11
- $0 special tax assessment
Community Details
Overview
- Falcon Lakes HOA Young Management Group Association
- Falcon Lakes Subdivision
Amenities
- Clubhouse
Recreation
- Golf Course Community
- Tennis Courts
- Community Pool
- Putting Green
Map
Home Values in the Area
Average Home Value in this Area
Tax History
| Year | Tax Paid | Tax Assessment Tax Assessment Total Assessment is a certain percentage of the fair market value that is determined by local assessors to be the total taxable value of land and additions on the property. | Land | Improvement |
|---|---|---|---|---|
| 2025 | $9,074 | $65,305 | $14,467 | $50,838 |
| 2024 | $8,537 | $63,403 | $14,467 | $48,936 |
| 2023 | $8,537 | $62,160 | $10,758 | $51,402 |
| 2022 | $7,835 | $54,485 | $10,080 | $44,405 |
| 2021 | $6,772 | $47,231 | $8,400 | $38,831 |
| 2020 | $6,376 | $43,721 | $8,400 | $35,321 |
| 2019 | $6,305 | $43,721 | $5,682 | $38,039 |
| 2018 | $6,488 | $42,239 | $5,682 | $36,557 |
| 2017 | $6,371 | $41,216 | $5,682 | $35,534 |
| 2016 | $6,135 | $39,786 | $5,682 | $34,104 |
| 2015 | $5,947 | $39,786 | $5,682 | $34,104 |
| 2014 | $5,629 | $37,904 | $4,873 | $33,031 |
Property History
| Date | Event | Price | List to Sale | Price per Sq Ft | Prior Sale |
|---|---|---|---|---|---|
| 10/16/2025 10/16/25 | Price Changed | $675,000 | -2.2% | $152 / Sq Ft | |
| 10/02/2025 10/02/25 | For Sale | $690,000 | +84.0% | $155 / Sq Ft | |
| 03/29/2019 03/29/19 | Sold | -- | -- | -- | View Prior Sale |
| 01/02/2019 01/02/19 | Price Changed | $375,000 | -1.1% | $126 / Sq Ft | |
| 11/08/2018 11/08/18 | For Sale | $379,000 | -- | $127 / Sq Ft |
Purchase History
| Date | Type | Sale Price | Title Company |
|---|---|---|---|
| Warranty Deed | $359,100 | Secured Title Of Kansas City | |
| Grant Deed | $320,000 | -- |
Mortgage History
| Date | Status | Loan Amount | Loan Type |
|---|---|---|---|
| Open | $270,000 | New Conventional | |
| Previous Owner | $50,000 | New Conventional | |
| Closed | $97,510 | No Value Available |
Source: Heartland MLS
MLS Number: 2578620
APN: 156-24-0-00-09-012.00-0
- 4311 N 141st Place
- 4310 N 141st Place
- 4343-4501 N 139th St
- 4722 Clubhouse Dr
- 4464 Tee Box Dr
- 4271 Aspen Dr
- 4418 Tee Box Dr
- 4151 Lake Shore Dr
- 14463 Aurora Ln
- 14574 Aurora Ln
- The Azalea I Plan at The Communities of Falcon Lakes - Falcon Lakes
- 4145 Lake Shore Dr
- 4282 Lake Shore Dr
- 4615 N 144th Terrace
- The Grayson Reverse Plan at The Communities of Falcon Lakes - The Communties of Falcon Lakes
- The Landon Plan at The Communities of Falcon Lakes - The Communties of Falcon Lakes
- The Tatum Plan at The Communities of Falcon Lakes - The Communties of Falcon Lakes
- Ashwood Plan at The Communities of Falcon Lakes - The Communities at Falcon Lakes
- The Sierra IV Plan at The Communities of Falcon Lakes - The Communties of Falcon Lakes
- The Scottsdale Plan at The Communities of Falcon Lakes - The Communties of Falcon Lakes
- 3841 N 123rd St
- 12929 Delaware Pkwy
- 13025 Nebraska Ct
- 16067 Garden Pkwy
- 1679 Grayhawk Dr
- 1697 Grayhawk Dr
- 1691 Grayhawk Dr
- 1789 Grayhawk Dr
- 570 N 130th St
- 11403 Parallel Pkwy
- 11200 Delaware Pkwy
- 10926 Rowland Ave
- 11024 Delaware Pkwy
- 16811 Onyx Terrace
- 1845 Village Pkwy W
- 329 W Mary St
- 715 Holiday Dr
- 1204 N 94th Terrace
- 1900 N 90th St
- 804 N Main St

