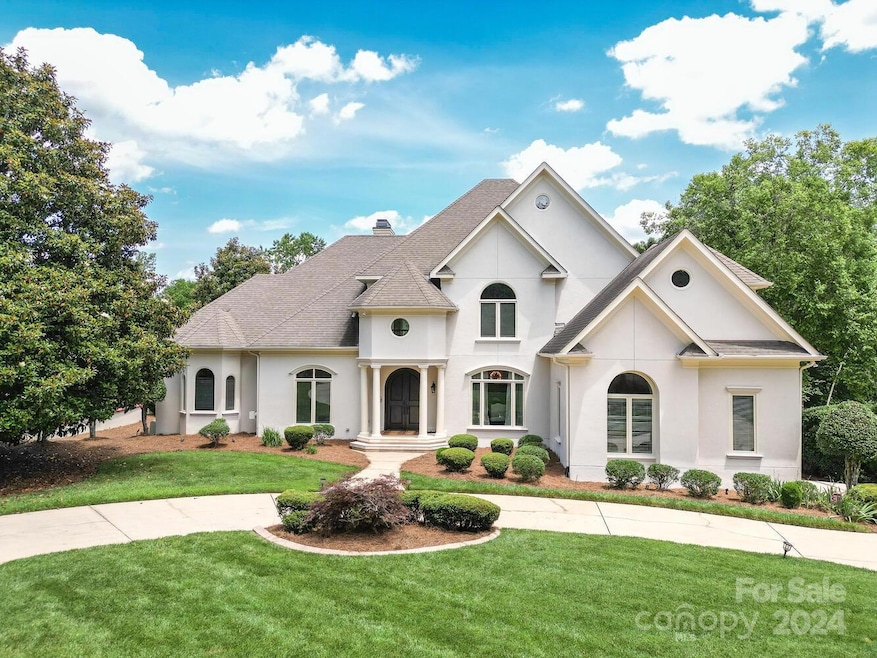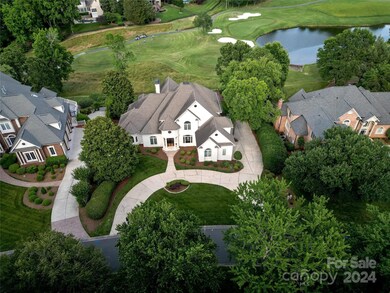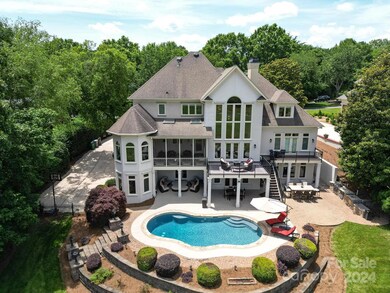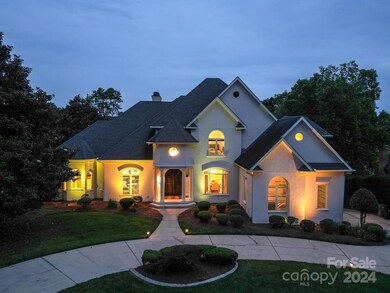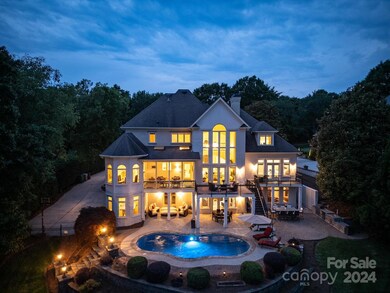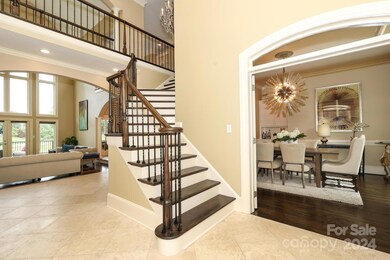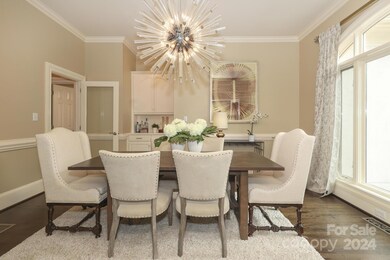
4417 Piper Glen Dr Charlotte, NC 28277
Providence NeighborhoodHighlights
- Water Views
- Golf Course Community
- Whirlpool in Pool
- South Charlotte Middle Rated A-
- Fitness Center
- Open Floorplan
About This Home
As of August 2024Gorgeous Piper Glen Home! Prime location overlooking the 8th Green of Piper Glen C.C. Enter into a bright 2 story Foyer with dramatic open staircase. Stunning views from the family room, screened porch, and newly re-built deck overlooking the salt water pool. Chef's kitchen with SS appliances and a large island open to the family room w/Frpl. Main floor owners retreat w/ tray ceiling, fireplace, amazing bathroom, & dual closets. Private main floor office with fireplace. Upstairs 3 large ensuite guest bedrooms and a bonus room. Finished basement with bar/rec room, 500 bottle wine cellar, and a 2nd primary suite with a full bath. Walkout basement doors open to the newly resurfaced pool deck and fenced-in yard. Three car garage with a separate 3rd bay with a Tesla charger. Whole home sound system with updated AC units. Centrally located in S.E. Charlotte. Minutes away from Southpark, I-485, Ballantyne, and Uptown. Steps away from the Greenway, Starbucks, and other retail.
Last Agent to Sell the Property
Helen Adams Realty Brokerage Email: jack@helenadamsrealty.com License #246100 Listed on: 05/30/2024

Home Details
Home Type
- Single Family
Est. Annual Taxes
- $12,809
Year Built
- Built in 1995
Lot Details
- Front Green Space
- Fenced
- Wooded Lot
- Property is zoned R15CD
HOA Fees
- $89 Monthly HOA Fees
Parking
- 3 Car Detached Garage
- Basement Garage
- Garage Door Opener
- Circular Driveway
Property Views
- Water
- Golf Course
Home Design
- Transitional Architecture
- Stucco
Interior Spaces
- 2-Story Property
- Open Floorplan
- Wet Bar
- Central Vacuum
- Built-In Features
- Bar Fridge
- Ceiling Fan
- Insulated Windows
- Family Room with Fireplace
- Great Room with Fireplace
- Screened Porch
- Home Security System
- Finished Basement
Kitchen
- Breakfast Bar
- Built-In Self-Cleaning Double Convection Oven
- Gas Cooktop
- Range Hood
- Warming Drawer
- <<microwave>>
- Plumbed For Ice Maker
- Dishwasher
- Wine Refrigerator
- Kitchen Island
- Disposal
Flooring
- Wood
- Tile
Bedrooms and Bathrooms
- Split Bedroom Floorplan
- Walk-In Closet
Laundry
- Laundry Room
- Dryer
- Washer
Pool
- Whirlpool in Pool
- In Ground Pool
Outdoor Features
- Pond
- Deck
- Patio
- Outdoor Kitchen
Schools
- Mcalpine Elementary School
- South Charlotte Middle School
- South Mecklenburg High School
Utilities
- Forced Air Heating and Cooling System
- Heating System Uses Natural Gas
- Gas Water Heater
- Cable TV Available
Listing and Financial Details
- Assessor Parcel Number 225-421-07
Community Details
Overview
- Hawthorne Association
- Piper Glen Subdivision
- Mandatory home owners association
Recreation
- Golf Course Community
- Tennis Courts
- Fitness Center
- Community Pool
Additional Features
- Clubhouse
- Card or Code Access
Ownership History
Purchase Details
Home Financials for this Owner
Home Financials are based on the most recent Mortgage that was taken out on this home.Purchase Details
Home Financials for this Owner
Home Financials are based on the most recent Mortgage that was taken out on this home.Purchase Details
Home Financials for this Owner
Home Financials are based on the most recent Mortgage that was taken out on this home.Purchase Details
Home Financials for this Owner
Home Financials are based on the most recent Mortgage that was taken out on this home.Purchase Details
Home Financials for this Owner
Home Financials are based on the most recent Mortgage that was taken out on this home.Similar Homes in Charlotte, NC
Home Values in the Area
Average Home Value in this Area
Purchase History
| Date | Type | Sale Price | Title Company |
|---|---|---|---|
| Warranty Deed | $1,930,000 | None Listed On Document | |
| Warranty Deed | $1,300,000 | Cardinal Title Center Llc | |
| Warranty Deed | $944,000 | None Available | |
| Interfamily Deed Transfer | -- | -- | |
| Interfamily Deed Transfer | -- | -- |
Mortgage History
| Date | Status | Loan Amount | Loan Type |
|---|---|---|---|
| Previous Owner | $325,000 | New Conventional | |
| Previous Owner | $1,009,000 | New Conventional | |
| Previous Owner | $750,000 | Adjustable Rate Mortgage/ARM | |
| Previous Owner | $141,600 | Credit Line Revolving | |
| Previous Owner | $755,200 | Purchase Money Mortgage | |
| Previous Owner | $200,000 | Credit Line Revolving | |
| Previous Owner | $310,000 | Unknown | |
| Previous Owner | $373,500 | Unknown |
Property History
| Date | Event | Price | Change | Sq Ft Price |
|---|---|---|---|---|
| 08/16/2024 08/16/24 | Sold | $1,930,000 | -1.0% | $285 / Sq Ft |
| 05/30/2024 05/30/24 | For Sale | $1,950,000 | +50.0% | $288 / Sq Ft |
| 12/09/2020 12/09/20 | Sold | $1,300,000 | -10.3% | $192 / Sq Ft |
| 10/30/2020 10/30/20 | Pending | -- | -- | -- |
| 10/02/2020 10/02/20 | Price Changed | $1,450,000 | -3.3% | $214 / Sq Ft |
| 07/02/2020 07/02/20 | Price Changed | $1,499,900 | -3.2% | $222 / Sq Ft |
| 05/06/2020 05/06/20 | For Sale | $1,550,000 | -- | $229 / Sq Ft |
Tax History Compared to Growth
Tax History
| Year | Tax Paid | Tax Assessment Tax Assessment Total Assessment is a certain percentage of the fair market value that is determined by local assessors to be the total taxable value of land and additions on the property. | Land | Improvement |
|---|---|---|---|---|
| 2023 | $12,809 | $1,727,300 | $375,000 | $1,352,300 |
| 2022 | $11,606 | $1,189,700 | $235,000 | $954,700 |
| 2021 | $11,595 | $1,189,700 | $235,000 | $954,700 |
| 2020 | $10,332 | $1,059,600 | $235,000 | $824,600 |
| 2019 | $10,317 | $1,059,600 | $235,000 | $824,600 |
| 2018 | $13,172 | $998,400 | $212,500 | $785,900 |
| 2017 | $12,986 | $998,400 | $212,500 | $785,900 |
| 2016 | $12,977 | $998,400 | $212,500 | $785,900 |
| 2015 | $12,965 | $998,400 | $212,500 | $785,900 |
| 2014 | $12,885 | $998,400 | $212,500 | $785,900 |
Agents Affiliated with this Home
-
Jack Marinelli

Seller's Agent in 2024
Jack Marinelli
Helen Adams Realty
(704) 560-5274
5 in this area
250 Total Sales
-
Tom Brennan

Buyer's Agent in 2024
Tom Brennan
COMPASS
(980) 328-6620
1 in this area
32 Total Sales
-
George McDowell

Seller's Agent in 2020
George McDowell
Premier Sotheby's International Realty
(704) 989-6752
4 in this area
16 Total Sales
-
Gail McDowell
G
Seller Co-Listing Agent in 2020
Gail McDowell
Premier Sotheby's International Realty
(704) 989-6565
5 in this area
49 Total Sales
Map
Source: Canopy MLS (Canopy Realtor® Association)
MLS Number: 4142982
APN: 225-421-07
- 7716 Seton House Ln
- 8500 Peyton Randolph Dr
- 4300 Old Course Dr
- 7444 Hurstbourne Green Dr Unit 12D
- 10518 Fairway Ridge Rd
- 10209 Thomas Payne Cir
- 10141 Thomas Payne Cir
- 8806 Golf Ridge Dr
- 10511 Pullengreen Dr
- 10600 Four Mile Creek Rd
- 10805 Winterbourne Ct
- 7106 Walton Heath Ln
- 10418 Pullengreen Dr
- 7014 Walton Heath Ln
- 7213 Baniff Cir
- 7031 Walton Heath Ln
- 10945 Winterbourne Ct
- 10240 Rose Meadow Ln Unit D
- 10942 Winterbourne Ct Unit 42
- 4704 Autumn Leaf Ln
