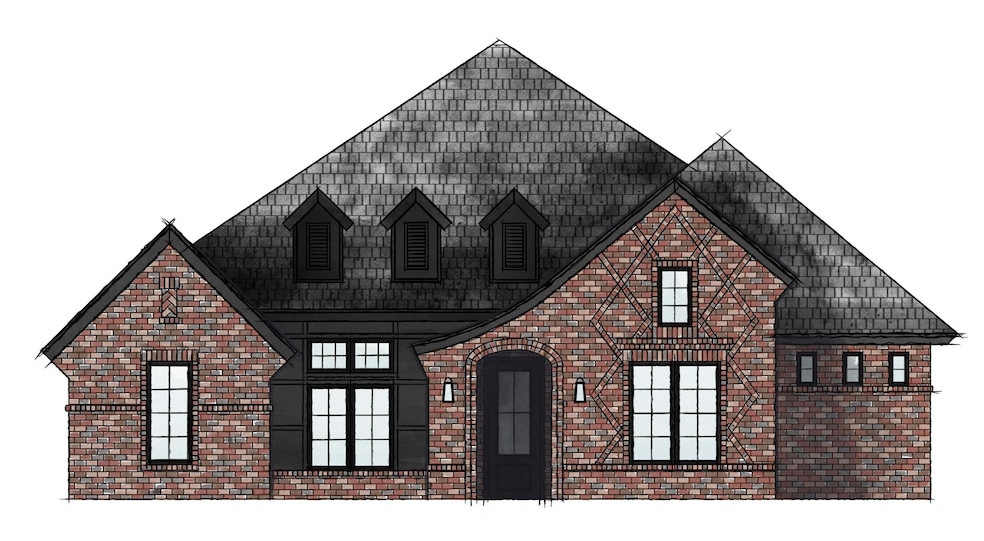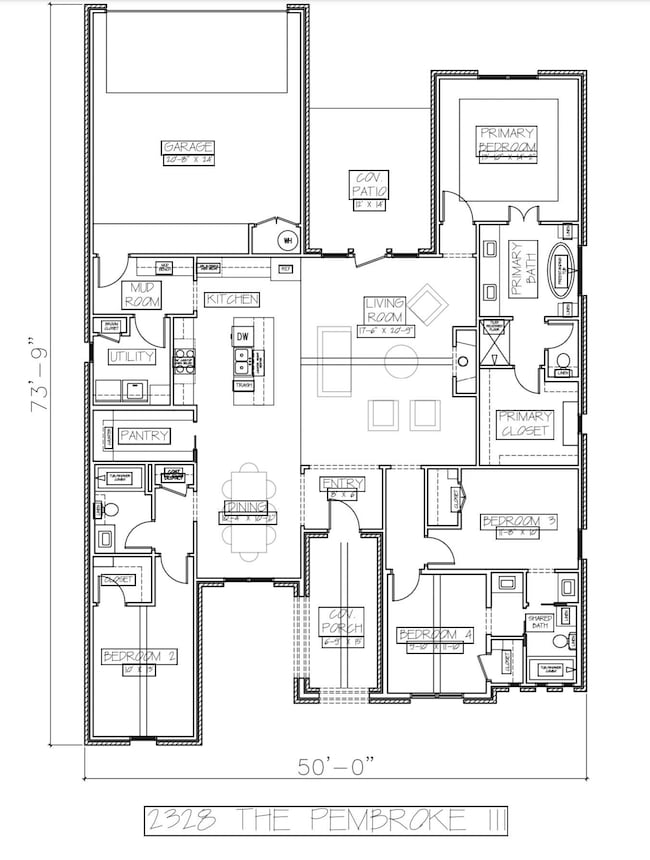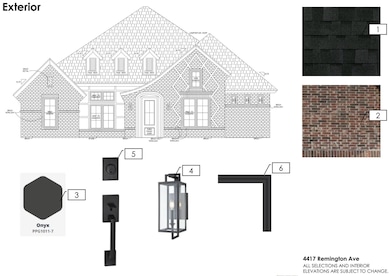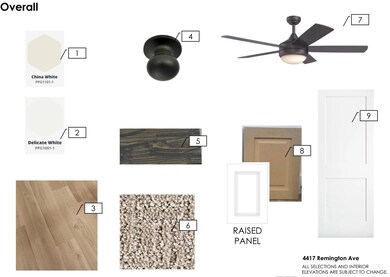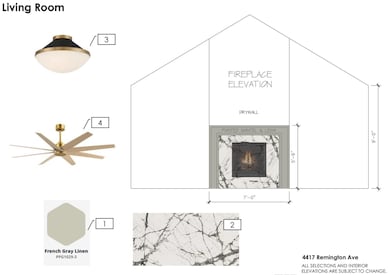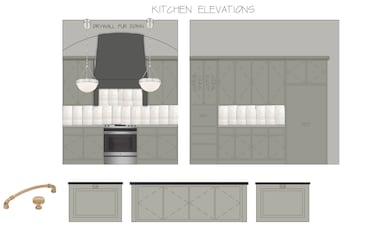
4417 Remington Ave Lubbock, TX 79407
Estimated payment $2,861/month
Highlights
- Under Construction
- Granite Countertops
- Fenced Yard
- Westwind Elementary School Rated A-
- Covered Patio or Porch
- 2 Car Attached Garage
About This Home
Southern Homes by Dan Wilson is proud to present The Pembroke, a beautifully crafted new construction home for you and your family. This home features four bedrooms, three bathrooms and a two car garage. Every home under construction has its own style and design, unique from its neighbor. You will be sure to find custom details and gorgeous finish selections throughout. Frenship Estates is one of the newest neighborhoods in the award-winning Frenship School District. Trusted home builder, quality construction and a wonderful new neighborhood...WELCOME HOME! Call the Southern Homes Sales Team or your favorite realtor today! (All selections subject to change*)
Home Details
Home Type
- Single Family
Year Built
- Built in 2025 | Under Construction
Lot Details
- 6,406 Sq Ft Lot
- Fenced Yard
- Landscaped
- Front and Back Yard Sprinklers
HOA Fees
- $17 Monthly HOA Fees
Parking
- 2 Car Attached Garage
- Garage Door Opener
Home Design
- Brick Exterior Construction
- Slab Foundation
- Composition Roof
- Stucco
- Stone
Interior Spaces
- 2,328 Sq Ft Home
- Ceiling Fan
- Family Room
- Living Room with Fireplace
- Dining Room
- Storage
- Utility Room
Kitchen
- Breakfast Bar
- Microwave
- Dishwasher
- Kitchen Island
- Granite Countertops
- Disposal
Flooring
- Carpet
- Vinyl
Bedrooms and Bathrooms
- 4 Bedrooms
- En-Suite Bathroom
- Walk-In Closet
- 3 Full Bathrooms
- Double Vanity
Outdoor Features
- Covered Patio or Porch
Utilities
- Central Heating and Cooling System
- Heating System Uses Natural Gas
- No Utilities
Listing and Financial Details
- Assessor Parcel Number R351079
Map
Home Values in the Area
Average Home Value in this Area
Property History
| Date | Event | Price | Change | Sq Ft Price |
|---|---|---|---|---|
| 04/16/2025 04/16/25 | For Sale | $444,000 | -- | $191 / Sq Ft |
Similar Homes in Lubbock, TX
Source: Lubbock Association of REALTORS®
MLS Number: 202553257
- 4419 Remington Ave
- 4416 Remington Ave
- 5011 Quincy Ave
- 7037 40th St
- 7039 40th St
- 6826 40th St
- 7041 40th St
- 7043 40th St
- 6905 51st St
- 5008 Prentiss Ave
- 5005 Prentiss Ave
- 3633 Ridgely
- 6805 51st St
- 6932 37th St
- 3634 Ridgely Ave
- 6803 52nd St
- Alyssa Plan at Westmont
- Nikki Plan at Westmont
- Faith Plan at Westmont
- Angie Plan at Westmont
- 6814 50th St
- 7004 40th St Unit a
- 7021 40th St
- 7023 40th St
- 7025 40th St
- 7027 40th St
- 5005 Prentiss Ave
- 6803 52nd St
- 3805 Primrose Ave
- 7024 37th St
- 6902 37th St
- 3705 Pontiac Ave
- 3505 Tiffin Ave
- 3514 Turner Ave
- 7029 34th Place
- 3401 Tiffin Ave
- 3412 Tiffin Ave
- 3504 Turner Ave
- 7024 34th Place
- 3420 Milwaukee Ave
