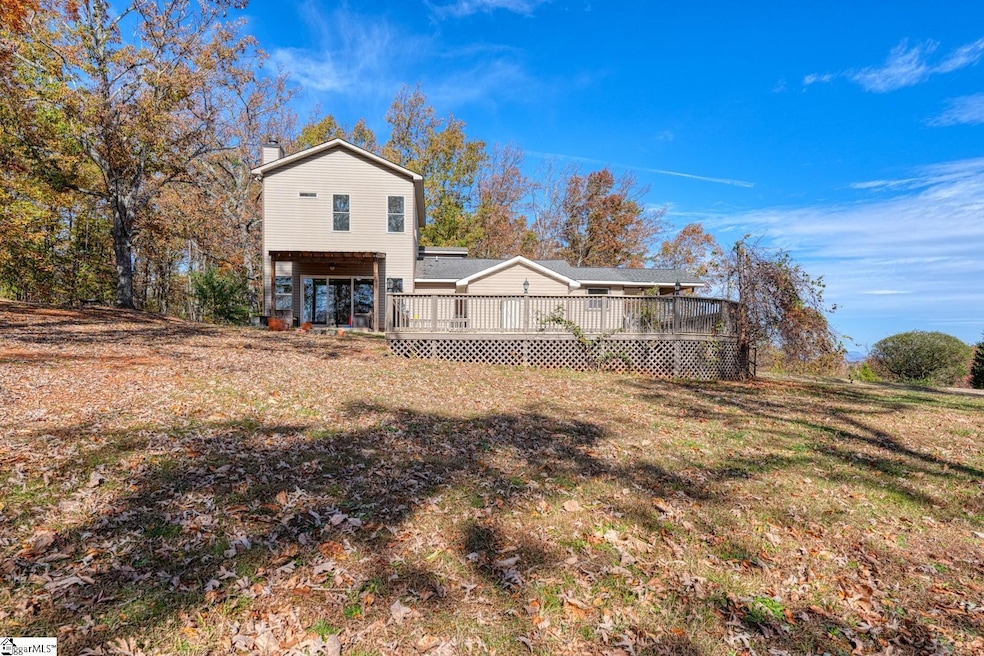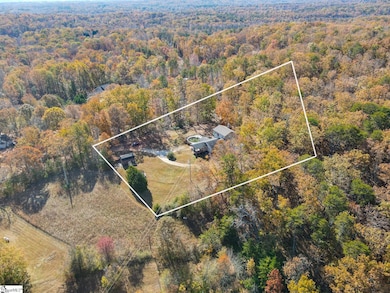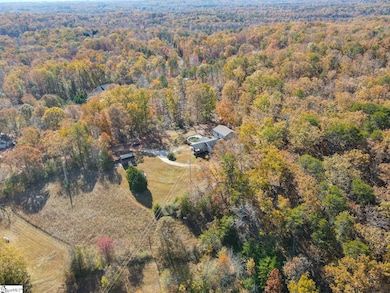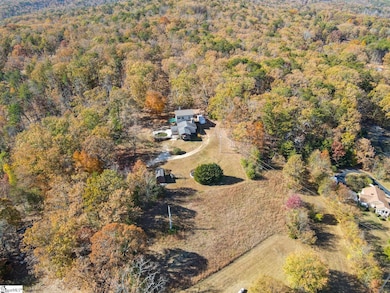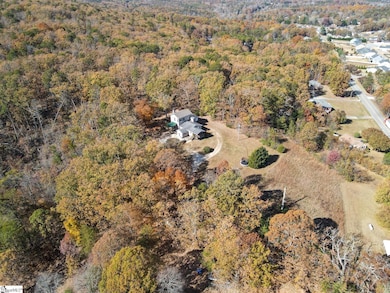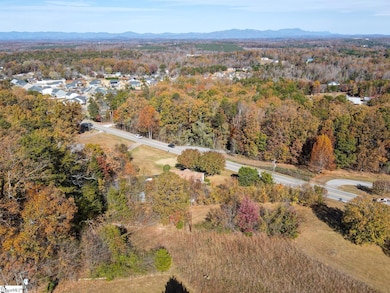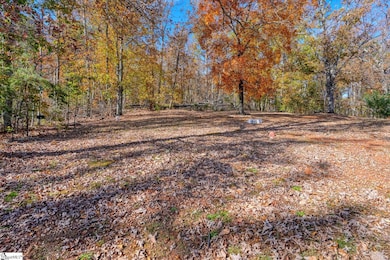4417 State Park Rd Greenville, SC 29609
Estimated payment $2,915/month
Highlights
- Second Kitchen
- Above Ground Pool
- Open Floorplan
- Paris Elementary School Rated A
- 1.55 Acre Lot
- Mountain View
About This Home
Welcome to your private retreat with gorgeous Mountain Views! This exceptional residence, featuring vaulted ceilings and situated on a generous 1.5+ acre lot, offers an unparalleled blend of seclusion and accessibility. Located just 15 minutes from downtown Greenville and steps from the entrance to Paris Mountain State Park, this property defines prime location. Designed with entertaining in mind, the home boasts an expansive kitchen with a butler’s pantry that flows effortlessly into the open-concept living and dining areas. The main level also includes a dedicated office, a guest bedroom, a full bathroom, and a conveniently spacious laundry room. Upstairs, the primary suite and an additional bedroom are complemented by a thoughtfully designed double-vanity bathroom. Step through oversized sliding glass doors from the living area onto a beautifully appointed patio and deck, seamlessly integrating indoor and outdoor living with ground-level access to the inviting swimming pool. The expansive, mostly cleared grounds provide endless possibilities for outdoor enjoyment and customization. This residence offers the perfect balance of sophistication, functionality, and natural beauty. Schedule your private tour today.
Listing Agent
Keller Williams Greenville Central License #122160 Listed on: 11/11/2025

Home Details
Home Type
- Single Family
Est. Annual Taxes
- $1,853
Lot Details
- 1.55 Acre Lot
- Lot Dimensions are 264x216x365x237
- Level Lot
- Few Trees
Parking
- Gravel Driveway
Home Design
- Traditional Architecture
- Architectural Shingle Roof
- Vinyl Siding
- Aluminum Trim
Interior Spaces
- 2,800-2,999 Sq Ft Home
- 2-Story Property
- Open Floorplan
- Smooth Ceilings
- Cathedral Ceiling
- Ceiling Fan
- Wood Burning Fireplace
- Tilt-In Windows
- Living Room
- Dining Room
- Home Office
- Bonus Room
- Mountain Views
- Crawl Space
- Storage In Attic
- Fire and Smoke Detector
Kitchen
- Second Kitchen
- Free-Standing Electric Range
Flooring
- Carpet
- Luxury Vinyl Plank Tile
Bedrooms and Bathrooms
- 3 Bedrooms | 1 Main Level Bedroom
- Split Bedroom Floorplan
- Walk-In Closet
- 2 Full Bathrooms
- Hydromassage or Jetted Bathtub
Laundry
- Laundry Room
- Laundry on main level
- Electric Dryer Hookup
Outdoor Features
- Above Ground Pool
- Deck
- Patio
- Outbuilding
- Front Porch
Schools
- Paris Elementary School
- Sevier Middle School
- Wade Hampton High School
Utilities
- Cooling Available
- Heating Available
- Electric Water Heater
- Septic Tank
Listing and Financial Details
- Assessor Parcel Number 0498.01-01-012.01
Map
Home Values in the Area
Average Home Value in this Area
Tax History
| Year | Tax Paid | Tax Assessment Tax Assessment Total Assessment is a certain percentage of the fair market value that is determined by local assessors to be the total taxable value of land and additions on the property. | Land | Improvement |
|---|---|---|---|---|
| 2024 | $1,853 | $9,690 | $1,960 | $7,730 |
| 2023 | $1,853 | $9,690 | $1,960 | $7,730 |
| 2022 | $1,809 | $9,690 | $1,960 | $7,730 |
| 2021 | $1,776 | $9,690 | $1,960 | $7,730 |
| 2020 | $726 | $3,620 | $880 | $2,740 |
| 2019 | $719 | $3,620 | $880 | $2,740 |
| 2018 | $731 | $3,620 | $880 | $2,740 |
| 2017 | $723 | $3,620 | $880 | $2,740 |
| 2016 | $686 | $90,410 | $22,000 | $68,410 |
| 2015 | $484 | $63,600 | $22,000 | $41,600 |
| 2014 | $1,414 | $74,070 | $22,000 | $52,070 |
Property History
| Date | Event | Price | List to Sale | Price per Sq Ft |
|---|---|---|---|---|
| 11/11/2025 11/11/25 | For Sale | $524,000 | -- | $187 / Sq Ft |
Purchase History
| Date | Type | Sale Price | Title Company |
|---|---|---|---|
| Deed | $95,267 | -- | |
| Special Warranty Deed | $73,500 | -- | |
| Deed | $75,000 | None Available |
Mortgage History
| Date | Status | Loan Amount | Loan Type |
|---|---|---|---|
| Previous Owner | $60,000 | Purchase Money Mortgage |
Source: Greater Greenville Association of REALTORS®
MLS Number: 1574596
APN: 0498.01-01-012.01
- 430 Tanyard Rd
- 112 Knox Valley Ln
- 5 Brennan Place
- 202 Tramrod Trail
- 4715 State Park Rd
- 4724 State Park Rd
- 301 Cardinal Dr
- 8 Overlook Ct
- 2 Cauley Dr Unit 30
- 67 Devonhall Way
- 121 Berrow Way
- 11 Cougar Ln
- 3995 State Park Rd
- 103 Paladium Place
- 8 Knoll Cir
- 305 Beckworth Dr
- 5 Winding Walk Way
- 15 Hindman Rd
- 504 Cypress Links Way
- 500 E Mountain Creek Rd
- 45 Carriage Dr
- 1150 Reid School Rd
- 204 Reynard Trail
- 6 Edge Ct
- 11 Shager Place
- 1712 Pinecroft Dr
- 3549 Rutherford Rd
- 214 Forest Dr
- 218 Forest Dr
- 1005 W Lee Rd Unit 2
- 104 Watson Rd
- 3765 Buttercup Way
- 125 Pinestone Dr
- 101 Enclave Paris Dr
- 6001 Hampden Dr
- 120 Haddington Ln
- 127 Shallons Dr
- 9001 High Peak Dr
- 10 Alex Ct
- 200 Kensington Rd
