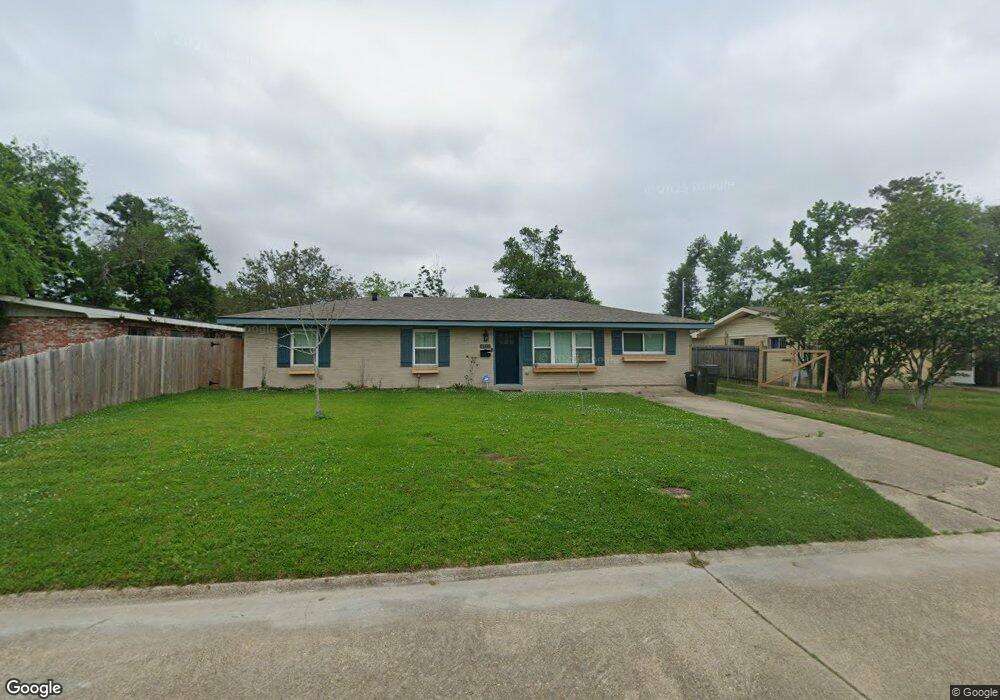4417 Tamarack St Lake Charles, LA 70605
Estimated Value: $168,056 - $196,000
Highlights
- Open Floorplan
- Traditional Architecture
- No HOA
- Dolby Elementary School Rated A-
- Stone Countertops
- Neighborhood Views
About This Home
As of July 2023What a cute remodeled house this is! From the moment you walk in the door, you will find everything to be stylishly brand new. This 3 bed/2 bath open floor plan features a new roof, new sheetrock, new insulation, new wiring with added can lights, new fixtures, new flooring throughout - and the list goes on! From the custom hardwood kitchen cabinets, farm sink, and quartzite countertops to the custom tiled bathrooms and laundry room, this house was rebuilt with a family in mind. Enjoy the large back patio with an aluminum cover, where you can host friends and family for a backyard crawfish boil or bar-b-que. Then on those cold evenings come inside and gather around the brand new gas fireplace. This home offers a second living area that can also be utilized as an office or studio. Every square foot of this home was carefully thought out to make it warm and welcoming to all who enter. All measurements are more/less. Call for a showing today!
Home Details
Home Type
- Single Family
Est. Annual Taxes
- $423
Year Built | Renovated
- 1966 | 2022
Lot Details
- 0.26 Acre Lot
- Lot Dimensions are 70 x 160.5
- West Facing Home
- Rectangular Lot
Home Design
- Traditional Architecture
- Turnkey
- Brick Exterior Construction
- Slab Foundation
- Shingle Roof
Interior Spaces
- Bathtub with Shower
- 1-Story Property
- Open Floorplan
- Ceiling Fan
- Gas Fireplace
- Awning
- Neighborhood Views
- Fire and Smoke Detector
- Washer and Electric Dryer Hookup
Kitchen
- Gas Range
- Range Hood
- Dishwasher
- Kitchen Island
- Stone Countertops
Parking
- Driveway
- 2 Open Parking Spaces
Outdoor Features
- Covered Patio or Porch
- Shed
Schools
- Dolby Elementary School
- F.K. White Middle School
- Barbe High School
Utilities
- Central Heating and Cooling System
- Natural Gas Connected
Additional Features
- Energy-Efficient Appliances
- City Lot
Community Details
- No Home Owners Association
Ownership History
Purchase Details
Home Financials for this Owner
Home Financials are based on the most recent Mortgage that was taken out on this home.Purchase Details
Home Financials for this Owner
Home Financials are based on the most recent Mortgage that was taken out on this home.Home Values in the Area
Average Home Value in this Area
Purchase History
| Date | Buyer | Sale Price | Title Company |
|---|---|---|---|
| Meaux Ethan Tate | $189,000 | Armor Title | |
| Gautreaux Andre Paul | $120,500 | None Available |
Mortgage History
| Date | Status | Borrower | Loan Amount |
|---|---|---|---|
| Open | Meaux Ethan Tate | $193,063 | |
| Previous Owner | Gautreaux Andre Paul | $96,400 |
Property History
| Date | Event | Price | List to Sale | Price per Sq Ft | Prior Sale |
|---|---|---|---|---|---|
| 07/21/2023 07/21/23 | Sold | -- | -- | -- | |
| 06/07/2023 06/07/23 | Pending | -- | -- | -- | |
| 06/01/2023 06/01/23 | For Sale | $189,000 | +46.5% | $134 / Sq Ft | |
| 08/27/2012 08/27/12 | Sold | -- | -- | -- | View Prior Sale |
| 07/13/2012 07/13/12 | Pending | -- | -- | -- | |
| 12/07/2011 12/07/11 | For Sale | $129,000 | -- | $95 / Sq Ft |
Tax History Compared to Growth
Tax History
| Year | Tax Paid | Tax Assessment Tax Assessment Total Assessment is a certain percentage of the fair market value that is determined by local assessors to be the total taxable value of land and additions on the property. | Land | Improvement |
|---|---|---|---|---|
| 2024 | $423 | $10,740 | $2,160 | $8,580 |
| 2023 | $423 | $10,740 | $2,160 | $8,580 |
| 2022 | $427 | $10,740 | $2,160 | $8,580 |
| 2021 | $271 | $10,740 | $2,160 | $8,580 |
| 2020 | $943 | $9,790 | $2,070 | $7,720 |
| 2019 | $1,021 | $10,580 | $2,000 | $8,580 |
| 2018 | $412 | $10,580 | $2,000 | $8,580 |
| 2017 | $1,030 | $10,580 | $2,000 | $8,580 |
| 2016 | $1,036 | $10,580 | $2,000 | $8,580 |
| 2015 | $742 | $7,540 | $1,320 | $6,220 |
Map
Source: Southwest Louisiana Association of REALTORS®
MLS Number: SWL23003354
APN: 00313076
- 4430 Tamarack St
- 4304 Sarver St
- 4299 Howard St
- 4210 Waterwood Dr
- 4315 Pleasant Dr
- 4402 Pleasant Dr
- 607 W McNeese St
- 608 Contour St
- 4326 Pleasant Dr
- 625 Contour St
- 333 Jeanine St
- 317 Jeanine St
- 701 Contour Dr
- 601 Orchard Dr
- 701 Park Hill Dr
- 524 Contour St
- 4119 Pleasant Dr
- 242 Spring St
- 307 W Sale Rd
- 812 Contour St
- 4419 Tamarack St
- 4411 Tamarack St
- 0 Tamarack St
- 4423 Tamarack St
- 4409 Tamarack St
- 4412 Tamarack St
- 4418 Tamarack St
- 4418 Sarver St
- 4412 Sarver St
- 4406 Tamarack St
- 4422 Tamarack St
- 4420 Sarver St
- 4405 Tamarack St
- 4400 Sarver St
- 4330 Tamarack St
- 4422 Sarver St
- 4324 Tamarack St
- 4427 Tamarack St
- 4322 Sarver St
- 4424 Sarver St
