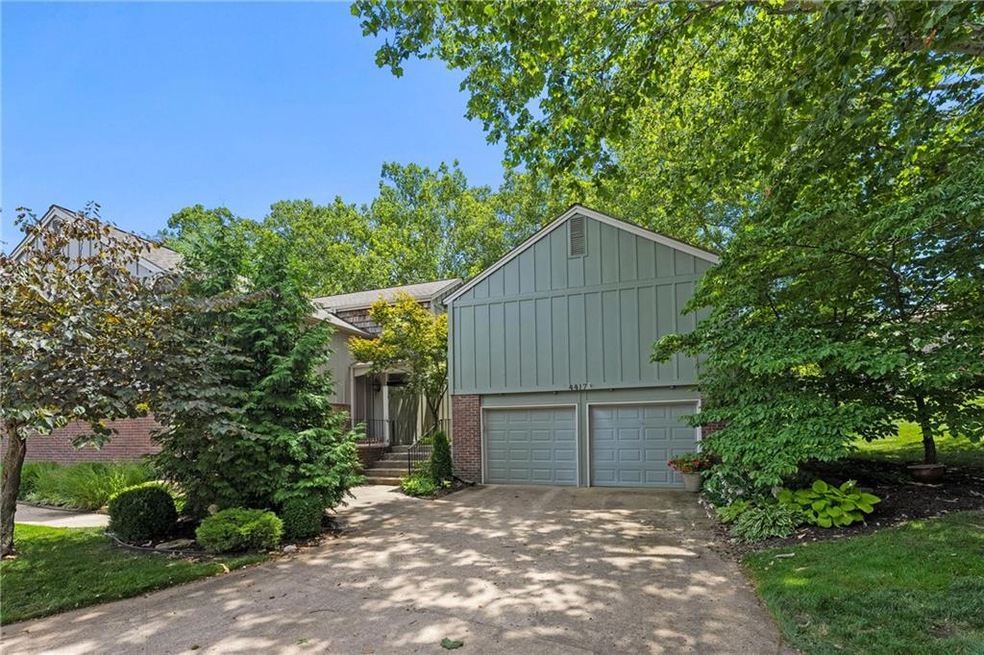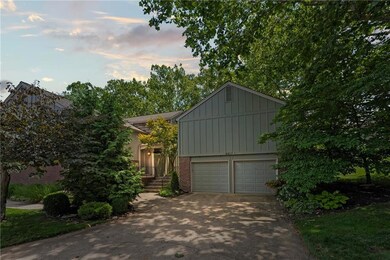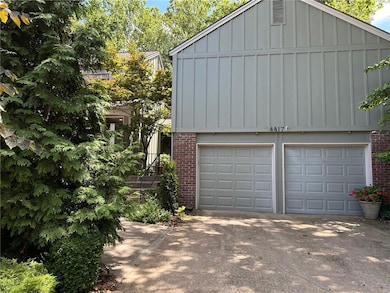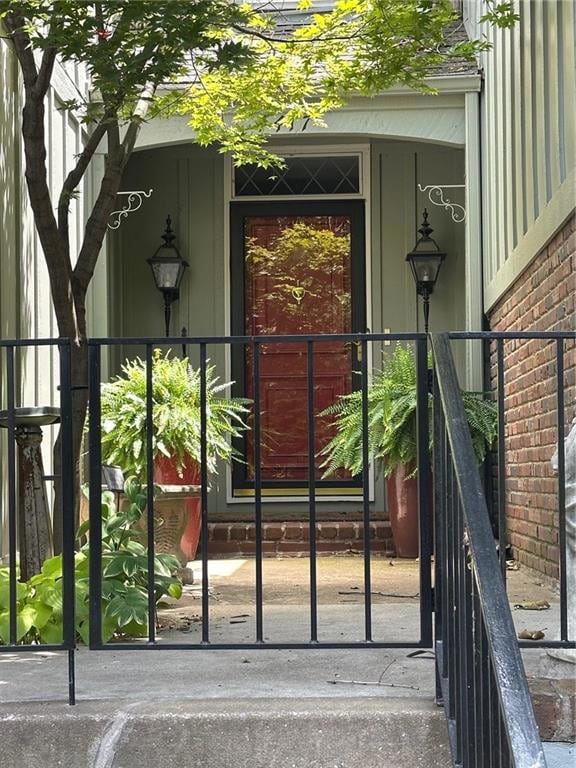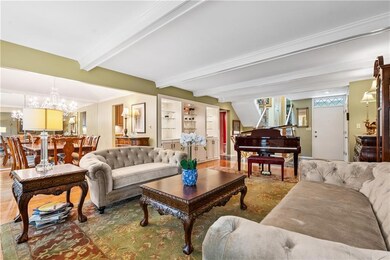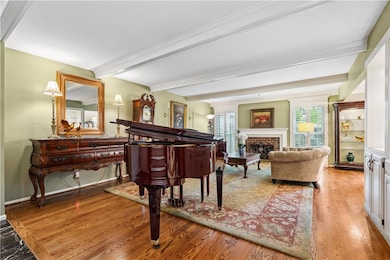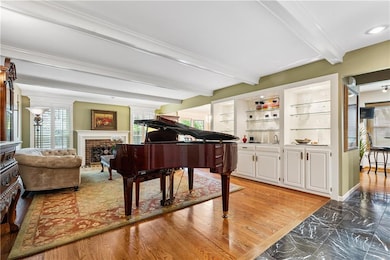
4417 W 111th Terrace Leawood, KS 66211
Estimated payment $3,506/month
Highlights
- Spa
- Clubhouse
- Traditional Architecture
- Leawood Elementary School Rated A
- Family Room with Fireplace
- Wood Flooring
About This Home
Gorgeous duplex in coveted Huntington Farms maintained community ! Don't miss this charming, updated 3BR, 2.5BA home situated in
lovely cul-de-sac. Newer windows, hardwoods, new carpet, gorgeous built-ins, custom window coverings, fully updated main shower and
newly finished lower level. Fresh paint in most areas and newer hvac. Cozy eat-in kitchen adjoins stately dining room opening up to lovely
living room and private, lush patio with amazing newer large hot tub. Hot tub stays with home !! Two-car garage with convenient grocery
door complete this amazing home.
Community exteriors repainted recently. Amenities are abundant with nearby area shopping and restaurants!
Listing Agent
Parkway Real Estate LLC Brokerage Phone: 913-636-9619 License #SP00233059 Listed on: 07/08/2025
Co-Listing Agent
Parkway Real Estate LLC Brokerage Phone: 913-636-9619 License #00245253
Townhouse Details
Home Type
- Townhome
Est. Annual Taxes
- $4,160
Year Built
- Built in 1977
Lot Details
- 2,579 Sq Ft Lot
- Side Green Space
- Cul-De-Sac
HOA Fees
- $395 Monthly HOA Fees
Parking
- 2 Car Attached Garage
- Inside Entrance
- Front Facing Garage
- Garage Door Opener
- Shared Driveway
Home Design
- Half Duplex
- Traditional Architecture
- Split Level Home
- Composition Roof
Interior Spaces
- Ceiling Fan
- Fireplace With Gas Starter
- Entryway
- Family Room with Fireplace
- 2 Fireplaces
- Family Room Downstairs
- Combination Dining and Living Room
Kitchen
- Eat-In Kitchen
- Gas Range
- Dishwasher
- Wood Stained Kitchen Cabinets
- Disposal
Flooring
- Wood
- Carpet
- Ceramic Tile
Bedrooms and Bathrooms
- 3 Bedrooms
- Walk-In Closet
Laundry
- Laundry Room
- Laundry on lower level
Finished Basement
- Partial Basement
- Fireplace in Basement
Home Security
Pool
- Spa
Schools
- Leawood Elementary School
- Blue Valley North High School
Utilities
- Central Air
- Heating System Uses Natural Gas
Listing and Financial Details
- Exclusions: Fireplace
- Assessor Parcel Number HP22000032-00H2
- $0 special tax assessment
Community Details
Overview
- Association fees include building maint, curbside recycling, lawn service, snow removal, street, trash
- Huntington Farms Association
- Huntington Farms Subdivision
Amenities
- Clubhouse
- Party Room
Recreation
- Tennis Courts
- Community Pool
Security
- Fire and Smoke Detector
Map
Home Values in the Area
Average Home Value in this Area
Tax History
| Year | Tax Paid | Tax Assessment Tax Assessment Total Assessment is a certain percentage of the fair market value that is determined by local assessors to be the total taxable value of land and additions on the property. | Land | Improvement |
|---|---|---|---|---|
| 2024 | $4,160 | $38,100 | $6,521 | $31,579 |
| 2023 | $4,076 | $36,536 | $6,521 | $30,015 |
| 2022 | $3,722 | $32,695 | $5,923 | $26,772 |
| 2021 | $3,441 | $28,716 | $5,149 | $23,567 |
| 2020 | $3,449 | $28,198 | $5,149 | $23,049 |
| 2019 | $3,752 | $30,096 | $5,149 | $24,947 |
| 2018 | $3,841 | $30,246 | $4,681 | $25,565 |
| 2017 | $3,414 | $26,473 | $4,255 | $22,218 |
| 2016 | $3,413 | $26,496 | $4,255 | $22,241 |
| 2015 | $3,304 | $25,346 | $4,255 | $21,091 |
| 2013 | -- | $22,425 | $4,255 | $18,170 |
Property History
| Date | Event | Price | Change | Sq Ft Price |
|---|---|---|---|---|
| 07/13/2025 07/13/25 | Pending | -- | -- | -- |
| 07/10/2025 07/10/25 | For Sale | $499,000 | 0.0% | $229 / Sq Ft |
| 07/08/2025 07/08/25 | Price Changed | $499,000 | +121.9% | $229 / Sq Ft |
| 01/02/2013 01/02/13 | Sold | -- | -- | -- |
| 12/19/2012 12/19/12 | Pending | -- | -- | -- |
| 07/23/2012 07/23/12 | For Sale | $224,900 | -- | $126 / Sq Ft |
Purchase History
| Date | Type | Sale Price | Title Company |
|---|---|---|---|
| Warranty Deed | -- | Cotinental Title | |
| Interfamily Deed Transfer | -- | None Available | |
| Interfamily Deed Transfer | -- | None Available | |
| Interfamily Deed Transfer | -- | None Available | |
| Interfamily Deed Transfer | -- | None Available |
Mortgage History
| Date | Status | Loan Amount | Loan Type |
|---|---|---|---|
| Open | $51,500 | Credit Line Revolving |
Similar Homes in Leawood, KS
Source: Heartland MLS
MLS Number: 2560200
APN: HP22000032-00H2
- 4325 W 112th St
- 4300 W 112th St
- 11221 Granada Ln
- 4328 W 110th St
- 4300 W 112th Terrace
- 11203 Cedar St
- 4700 W 112th Terrace
- 4800 W 114th St
- 11349 Buena Vista St
- 11401 Cedar St
- 11210 Juniper Dr
- 11619 Tomahawk Creek Pkwy Unit B
- 11629 Tomahawk Creek Pkwy Unit G
- 10511 Mission Rd Unit 310
- 10408 Howe Ln
- 3109 W 118th St
- 3705 W 119th Terrace
- 10400 Howe Dr
- 2616 W 112th St
- 5037 W 120th Terrace
