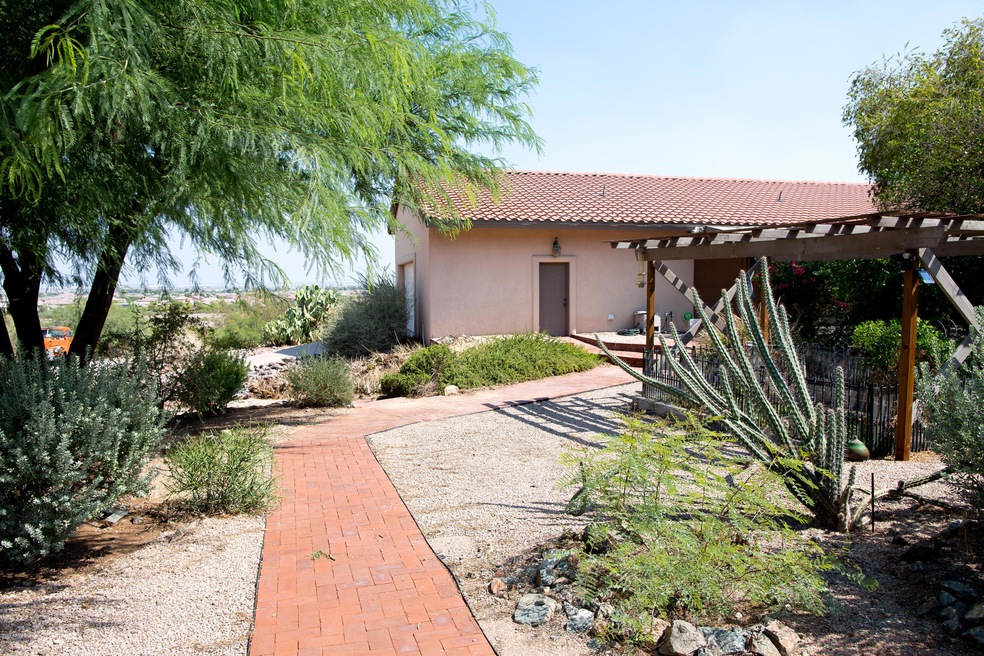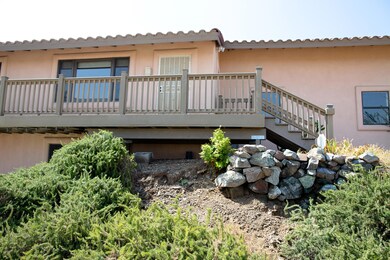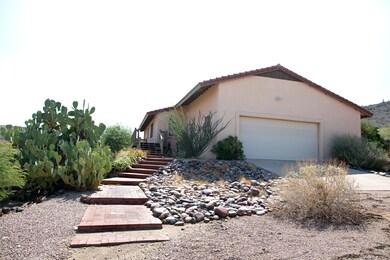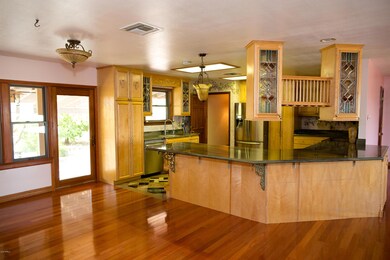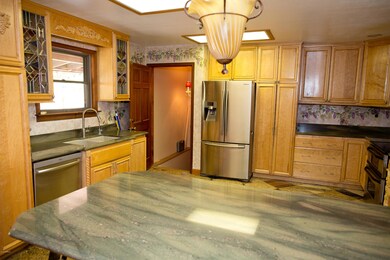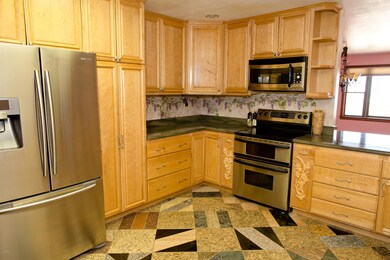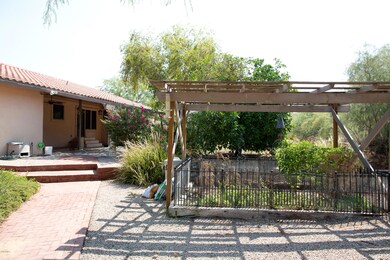
4417 W Elliot Rd Laveen, AZ 85339
Laveen NeighborhoodEstimated Value: $625,000 - $716,000
Highlights
- Horses Allowed On Property
- 1.17 Acre Lot
- Wood Flooring
- Phoenix Coding Academy Rated A
- Mountain View
- Hydromassage or Jetted Bathtub
About This Home
As of September 2019BEAUTIFUL CUSTOM HOME with Finished Basement on over an Acre of Land! Situated in the foothills of South Mountain, this gorgeous home has it all! Hiking trails right outside your back door & expansive city views from the front. Solid Hardwood Bolivian Rosewood floors throughout upstairs. The kitchen boasts GORGEOUS granite counter-tops, birdseye maple cabinets & granite tile floor that is truly one of a kind! The Master Bath ''spa-like'' Retreat includes Marble Floors & a Steam Shower/Jet Bath with 15 shower heads! The finished basement holds a full bath with custom marble floor, huge bedroom, two living spaces & an office (or 5th bdrm) and new carpet! Over 1500 sqft of outdoor entertainment space with a slate covered back patio. Enjoy the peace and privacy of hillside acre home living!
Home Details
Home Type
- Single Family
Est. Annual Taxes
- $3,355
Year Built
- Built in 1983
Lot Details
- 1.17 Acre Lot
- Private Streets
- Desert faces the front and back of the property
- Corner Lot
- Sprinklers on Timer
- Private Yard
Parking
- 2.5 Car Direct Access Garage
- 2 Open Parking Spaces
- Garage Door Opener
Home Design
- Wood Frame Construction
- Tile Roof
- Block Exterior
- Stucco
Interior Spaces
- 2,592 Sq Ft Home
- 1-Story Property
- Ceiling Fan
- Mountain Views
- Washer and Dryer Hookup
Kitchen
- Eat-In Kitchen
- Breakfast Bar
- Built-In Microwave
- Granite Countertops
Flooring
- Wood
- Carpet
- Stone
- Tile
Bedrooms and Bathrooms
- 4 Bedrooms
- Primary Bathroom is a Full Bathroom
- 3 Bathrooms
- Dual Vanity Sinks in Primary Bathroom
- Bidet
- Hydromassage or Jetted Bathtub
Finished Basement
- Walk-Out Basement
- Basement Fills Entire Space Under The House
Outdoor Features
- Balcony
- Covered patio or porch
- Outdoor Storage
Schools
- Laveen Elementary School
- Cesar Chavez High School
Horse Facilities and Amenities
- Horses Allowed On Property
Utilities
- Central Air
- Heating Available
- Shared Well
- Septic Tank
Community Details
- No Home Owners Association
- Association fees include no fees
- Built by Custom
- Meets/Bounds Subdivision
Listing and Financial Details
- Assessor Parcel Number 300-10-012-Z
Ownership History
Purchase Details
Home Financials for this Owner
Home Financials are based on the most recent Mortgage that was taken out on this home.Purchase Details
Similar Homes in the area
Home Values in the Area
Average Home Value in this Area
Purchase History
| Date | Buyer | Sale Price | Title Company |
|---|---|---|---|
| Rivera Daniel C | -- | Fidelity Natl Ttl Agcy Inc | |
| Rivera Daniel C | $420,000 | Security Title Agency Inc | |
| Martin Brian L | -- | None Available |
Mortgage History
| Date | Status | Borrower | Loan Amount |
|---|---|---|---|
| Open | Rivera Daniel C | $40,000 | |
| Open | Rivera Daniel C | $338,000 | |
| Closed | Rivera Daniel C | $336,000 | |
| Previous Owner | Martin Brian L | $100,000 | |
| Previous Owner | Martin Brian L | $130,000 | |
| Previous Owner | Martin Brian L | $235,000 |
Property History
| Date | Event | Price | Change | Sq Ft Price |
|---|---|---|---|---|
| 09/25/2019 09/25/19 | Sold | $420,000 | -3.2% | $162 / Sq Ft |
| 07/31/2019 07/31/19 | Pending | -- | -- | -- |
| 04/30/2019 04/30/19 | For Sale | $434,000 | 0.0% | $167 / Sq Ft |
| 12/01/2014 12/01/14 | Rented | $2,000 | -9.1% | -- |
| 12/01/2014 12/01/14 | Under Contract | -- | -- | -- |
| 08/17/2014 08/17/14 | For Rent | $2,200 | -- | -- |
Tax History Compared to Growth
Tax History
| Year | Tax Paid | Tax Assessment Tax Assessment Total Assessment is a certain percentage of the fair market value that is determined by local assessors to be the total taxable value of land and additions on the property. | Land | Improvement |
|---|---|---|---|---|
| 2025 | $3,315 | $23,825 | -- | -- |
| 2024 | $3,251 | $22,690 | -- | -- |
| 2023 | $3,251 | $48,100 | $9,620 | $38,480 |
| 2022 | $3,166 | $35,750 | $7,150 | $28,600 |
| 2021 | $3,226 | $33,730 | $6,740 | $26,990 |
| 2020 | $3,130 | $30,500 | $6,100 | $24,400 |
| 2019 | $3,471 | $27,850 | $5,570 | $22,280 |
| 2018 | $3,355 | $23,120 | $4,620 | $18,500 |
| 2017 | $3,188 | $19,930 | $3,980 | $15,950 |
| 2016 | $3,041 | $16,600 | $3,320 | $13,280 |
| 2015 | $2,552 | $16,800 | $3,360 | $13,440 |
Agents Affiliated with this Home
-
Leah Bubb

Seller's Agent in 2019
Leah Bubb
eXp Realty
(602) 570-0233
5 Total Sales
-
Shamra Harrison

Buyer's Agent in 2019
Shamra Harrison
My Home Group
(480) 825-5450
6 in this area
154 Total Sales
-
Chad Fairchild
C
Buyer's Agent in 2014
Chad Fairchild
Decker and Associates Realty, LLC
(623) 533-1799
22 Total Sales
Map
Source: Arizona Regional Multiple Listing Service (ARMLS)
MLS Number: 5918785
APN: 300-10-012Z
- 4313 W Ceton Dr
- 4011 W Sunrise Dr Unit 3
- 4005 W Sunrise Dr Unit 3
- 4423 W Lodge Dr
- 10400 S 41st Ave Unit 4
- 4517 W Lodge Dr
- 4737 W Capistrano Ave
- 10212 S 47th Ave
- 4740 W Capistrano Ave
- 4404 W Olney Ave
- 4818 W Capistrano Ave
- 4408 W Summerside Rd
- 4306 W Summerside Rd
- 4830 W Capistrano Ave
- 4828 W Stargazer Place
- 4822 W Capistrano Ave
- 10626 S 48th Glen
- 10626 S 48th Glen
- 10626 S 48th Glen
- 10512 S 48th Dr
- 4417 W Elliot Rd
- 4415 W Elliot Rd
- 4439 W Ceton Dr
- 4435 W Ceton Dr Unit meets
- 4441 W Ceton (Approx ) Dr
- 4441 W Ceton (Approx ) Dr
- 4441 W Ceton (Approx ) Dr
- 10706 S 43rd Ln
- 443X W Ceton Dr Unit 25
- 4431 W Ceton Dr
- 4445 W Ceton Dr
- 10620 S 43rd Ln
- 10718 S 43rd Ln
- 4455 W Ceton Dr
- 3105 W La Puente Ave Unit 17
- 4401 W Ceton Dr Unit VIEWS
- 2524 S El Paradiso --
- 2524 S El Paradiso --
- 4425 W La Puente Ave Unit 26
- 3116 W La Puente Ave Unit 17
