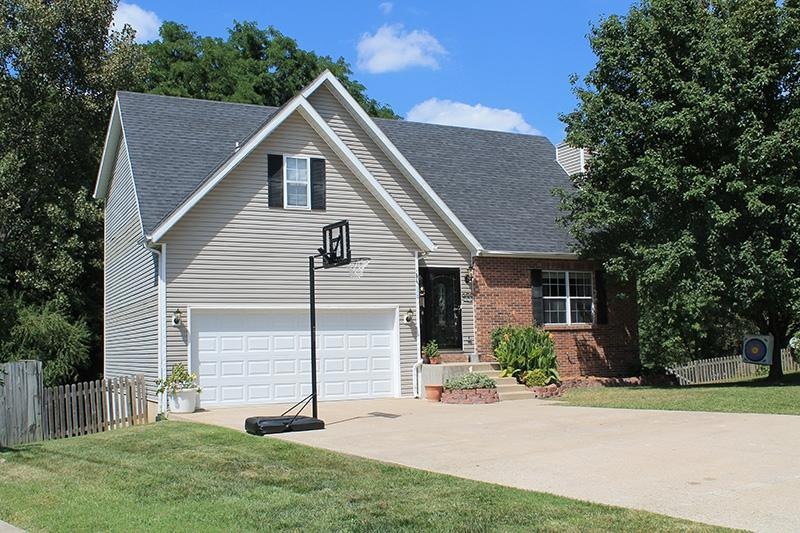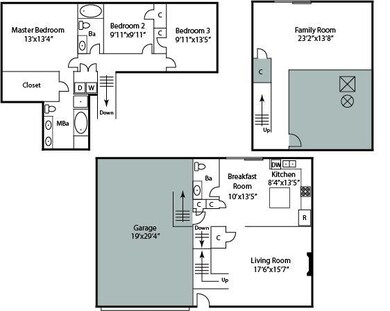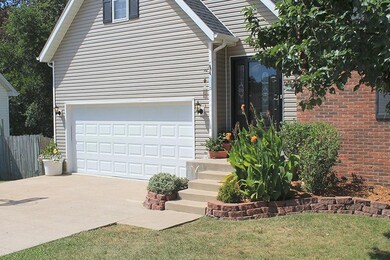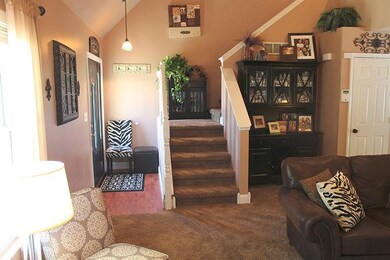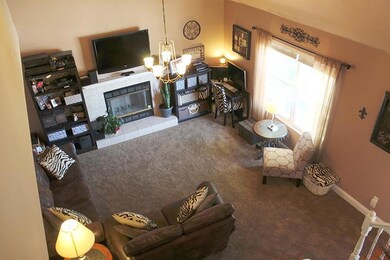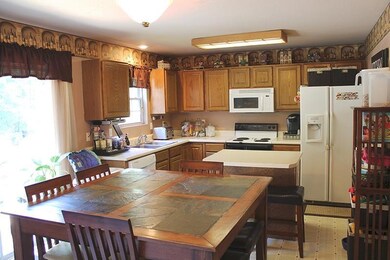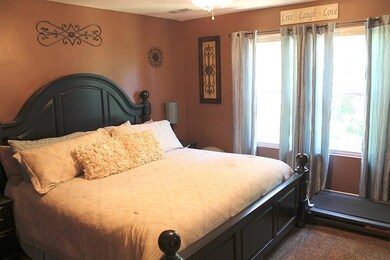
4417 W North Pinebrook Ln Columbia, MO 65203
Estimated Value: $303,000 - $366,000
Highlights
- Deck
- Partially Wooded Lot
- Hydromassage or Jetted Bathtub
- Beulah Ralph Elementary School Rated A-
- Traditional Architecture
- No HOA
About This Home
As of March 2014Spacious living room features beautiful wood-burning fireplace, two-story ceilings, hanging light fixture. Leads to kitchen, sliding doors lead to back deck. Cute kitchen features all wood cabinets, laminate counter tops,plus island. Lower level family room. Bedrooms upper level, secondary feature walkin closets, master bathroom with double vanity, jetted tub and stand alone shower. Walking through the front door, you find yourself in the home's spacious living room. Straight ahead you find the stairs up to the upper level, with a passageway leading to the eat-in kitchen farther up. The living room features a beautiful wood-burning fireplace, two-story high ceilings, and a great central hanging light fixture. Continuing into the kitchen, you find a set of sliding doors that lead out onto the back deck. The kitchen is cute with all wood cabinets, laminate counter tops, and a central island. Off the breakfast room you will find a half bathroom, the stairs down to the lower level, and a door leading out to the garage.
Taking the stairs up to the second floor, you find yourself in a long hallway with a half-wall that overlooks the living room below. This hallway offers access to two secondary bedrooms, a full bathroom, the laundry room, as well as the master suite. The two secondary bedrooms both feature walk-in closets. The master suite features a spacious bedroom, large walk-in closet, and a beautiful master bath. You will love the double vanity, standalone shower, and jetted tub. Heading down to the lower level of the home, you find yourself in a long hallway with a door leading to unfinished space to your right and a family room straight ahead. The family room features a storage closet under the stairs, and a sliding door used to access the back patio.
Last Agent to Sell the Property
RE/MAX Boone Realty License #1999124573 Listed on: 08/29/2013

Last Buyer's Agent
Lauren Davis
Weichert, Realtors - First Tier License #2012011355
Home Details
Home Type
- Single Family
Est. Annual Taxes
- $1,774
Year Built
- Built in 1995
Lot Details
- Lot Dimensions are 50.5 x 171.85
- Partially Wooded Lot
Parking
- 2 Car Attached Garage
- Garage Door Opener
- Driveway
Home Design
- Traditional Architecture
- Brick Veneer
- Concrete Foundation
- Poured Concrete
- Composition Roof
- Vinyl Construction Material
Interior Spaces
- 1.5-Story Property
- Ceiling Fan
- Paddle Fans
- Wood Burning Fireplace
- Screen For Fireplace
- Vinyl Clad Windows
- Family Room
- Living Room with Fireplace
- Breakfast Room
- Dining Room
- Partially Finished Basement
- Walk-Out Basement
- Fire and Smoke Detector
- Washer and Dryer Hookup
Kitchen
- Electric Range
- Microwave
- Dishwasher
- Kitchen Island
- Laminate Countertops
- Disposal
Flooring
- Carpet
- Tile
- Vinyl
Bedrooms and Bathrooms
- 3 Bedrooms
- Walk-In Closet
- Hydromassage or Jetted Bathtub
- Shower Only
Outdoor Features
- Deck
- Patio
- Rear Porch
Schools
- Beulah Ralph Elementary School
- John Warner Middle School
- Rock Bridge High School
Utilities
- Forced Air Heating and Cooling System
- Heating System Uses Natural Gas
- Cable TV Available
Community Details
- No Home Owners Association
- Built by Nathey
- Pinebrook Est Subdivision
Listing and Financial Details
- Assessor Parcel Number 16-708+29-03-012.00 01
Ownership History
Purchase Details
Home Financials for this Owner
Home Financials are based on the most recent Mortgage that was taken out on this home.Similar Homes in Columbia, MO
Home Values in the Area
Average Home Value in this Area
Purchase History
| Date | Buyer | Sale Price | Title Company |
|---|---|---|---|
| Laur Bryce | -- | None Available |
Mortgage History
| Date | Status | Borrower | Loan Amount |
|---|---|---|---|
| Open | Laur Lauren | $20,000 | |
| Open | Laur Laurer | $156,000 | |
| Closed | Laur Bryce | $168,900 | |
| Previous Owner | Spicer Becky L | $120,825 |
Property History
| Date | Event | Price | Change | Sq Ft Price |
|---|---|---|---|---|
| 03/24/2014 03/24/14 | Sold | -- | -- | -- |
| 02/08/2014 02/08/14 | Pending | -- | -- | -- |
| 08/29/2013 08/29/13 | For Sale | $189,900 | -- | $95 / Sq Ft |
Tax History Compared to Growth
Tax History
| Year | Tax Paid | Tax Assessment Tax Assessment Total Assessment is a certain percentage of the fair market value that is determined by local assessors to be the total taxable value of land and additions on the property. | Land | Improvement |
|---|---|---|---|---|
| 2024 | $2,431 | $33,611 | $4,123 | $29,488 |
| 2023 | $2,410 | $33,611 | $4,123 | $29,488 |
| 2022 | $2,230 | $31,122 | $4,123 | $26,999 |
| 2021 | $2,233 | $31,122 | $4,123 | $26,999 |
| 2020 | $2,190 | $28,809 | $4,123 | $24,686 |
| 2019 | $2,190 | $28,809 | $4,123 | $24,686 |
| 2018 | $2,041 | $0 | $0 | $0 |
| 2017 | $2,018 | $26,676 | $4,123 | $22,553 |
| 2016 | $2,014 | $26,676 | $4,123 | $22,553 |
| 2015 | $1,860 | $26,676 | $4,123 | $22,553 |
| 2014 | -- | $26,676 | $4,123 | $22,553 |
Agents Affiliated with this Home
-
Susan Horak

Seller's Agent in 2014
Susan Horak
RE/MAX
(573) 447-2146
384 Total Sales
-
L
Buyer's Agent in 2014
Lauren Davis
Weichert, Realtors - First Tier
Map
Source: Columbia Board of REALTORS®
MLS Number: 347343
APN: 16-708-29-03-012-00-01
- 3202 Lake Town Dr
- 3401 S Crestview Dr
- 4011 Curt Dr
- 3309 Lake Town Dr
- 4005 Brentwood Dr
- 3002 Trailside Dr
- 4103 Weston Dr
- 4521 W Bellview Dr
- 2207 Corona Rd
- 2203 Cherry Hill Dr
- 4705 Shale Oaks Ave
- 2803 Wooded Creek Dr
- 2500 Gabrianna Ct
- 4706 Marble Cedars Dr
- 4132 Town Square Dr
- 3021 S Maple Bluff Dr
- 1914 Potomac Dr
- 5201 Forest Glen Dr
- 3801 Deerfoot Way
- 4803 Cedar Coals Ct
- 4417 W North Pinebrook Ln
- 4421 W North Pinebrook Ln
- 4413 W North Pinebrook Ln
- 4409 W North Pinebrook Ln
- 4422 W South Pinebrook Ln
- 4416 W North Pinebrook Ln
- 4405 W North Pinebrook Ln
- 4412 W Pinebrook Ct
- 4408 W Pinebrook Ct
- 4412 W North Pinebrook Ln
- 4420 W South Pinebrook Ln
- 4404 W Pinebrook Ct
- 4413 W South Pinebrook Ln
- 4408 W North Pinebrook Ln
- 4401 W North Pinebrook Ln
- 4418 W South Pinebrook Ln
- 4400 W Pinebrook Ct
- 4404 W North Pinebrook Ln
- 4409 W South Pinebrook Ln
- 4407 W South Pinebrook Ln
