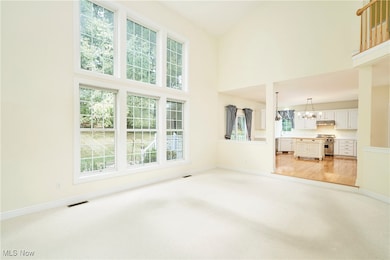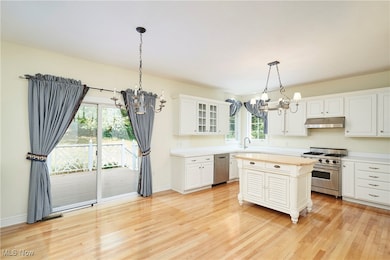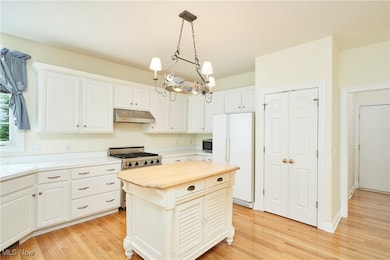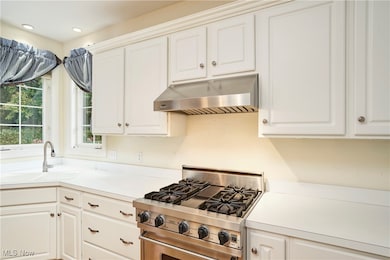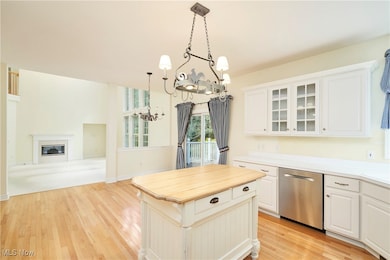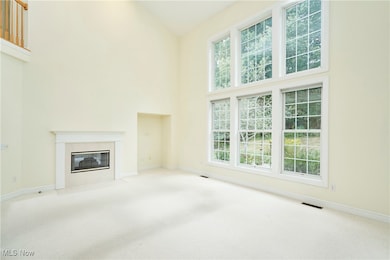Estimated payment $3,296/month
Highlights
- In Ground Pool
- Views of Trees
- Colonial Architecture
- Copley-Fairlawn Middle School Rated A
- Open Floorplan
- Viking Appliances
About This Home
Move right into this 4-bedroom, 2.5 bath brick Colonial in the sought-after Kingsbury Crossing neighborhood of Copley Township. The chef’s kitchen is the heart of the home, featuring a Viking Range, center island, and walk-in pantry, and opens seamlessly to the dramatic 2-story Great room with a wall of windows overlooking the flat backyard. A slider leads to the deck and back patio, perfect for outdoor entertaining. The main level also features a formal living room and dining room, a private office/den with a see-through fireplace (potentially serving as a first-floor bedroom), a laundry room, and a half bath. Upstairs, you will find the spacious owner’s suite with wooded views, large walk-in closet, and private bath. Three additional bedrooms and a full bath complete the second floor. Further highlights include a 2-car garage and an ideal location just minutes from the Montrose Shopping District, I-77, I-21, and I-71. Optional Kingsbury Recreation membership fee includes access to community pool, tennis/pickleball courts, playground, clubhouse/common facility, and walking trails. New Copley Community trail being added currently.
Listing Agent
Berkshire Hathaway HomeServices Stouffer Realty Brokerage Email: abaranek@stoufferrealty.com, 330-289-5444 License #2004020317 Listed on: 09/25/2025

Home Details
Home Type
- Single Family
Est. Annual Taxes
- $7,723
Year Built
- Built in 1999
Lot Details
- 0.27 Acre Lot
- Wooded Lot
HOA Fees
- $27 Monthly HOA Fees
Parking
- 2 Car Attached Garage
- Front Facing Garage
- Garage Door Opener
- Driveway
Home Design
- Colonial Architecture
- Brick Exterior Construction
- Fiberglass Roof
- Asphalt Roof
- Vinyl Siding
Interior Spaces
- 2,913 Sq Ft Home
- 2-Story Property
- Open Floorplan
- Chandelier
- Entrance Foyer
- Great Room with Fireplace
- 2 Fireplaces
- Views of Trees
- Fire and Smoke Detector
- Laundry Room
Kitchen
- Eat-In Kitchen
- Walk-In Pantry
- Range
- Microwave
- Dishwasher
- Viking Appliances
- Kitchen Island
- Disposal
Bedrooms and Bathrooms
- 4 Bedrooms | 1 Main Level Bedroom
- Fireplace in Bedroom
- 2.5 Bathrooms
Unfinished Basement
- Basement Fills Entire Space Under The House
- Sump Pump
Pool
- In Ground Pool
- Outdoor Pool
Outdoor Features
- Deck
- Front Porch
Utilities
- Forced Air Heating and Cooling System
- Heating System Uses Gas
Listing and Financial Details
- Assessor Parcel Number 1506591
Community Details
Overview
- Association fees include common area maintenance, recreation facilities
- Kingsbury Crossing Association
- Kingsbury Crossing Subdivision
Amenities
- Common Area
Recreation
- Tennis Courts
- Community Pool
Map
Home Values in the Area
Average Home Value in this Area
Tax History
| Year | Tax Paid | Tax Assessment Tax Assessment Total Assessment is a certain percentage of the fair market value that is determined by local assessors to be the total taxable value of land and additions on the property. | Land | Improvement |
|---|---|---|---|---|
| 2025 | $7,444 | $147,554 | $25,421 | $122,133 |
| 2024 | $7,444 | $147,554 | $25,421 | $122,133 |
| 2023 | $7,444 | $147,554 | $25,421 | $122,133 |
| 2022 | $7,067 | $116,267 | $20,017 | $96,250 |
| 2021 | $6,529 | $116,267 | $20,017 | $96,250 |
| 2020 | $6,376 | $116,270 | $20,020 | $96,250 |
| 2019 | $6,028 | $100,310 | $20,020 | $80,290 |
| 2018 | $5,737 | $100,310 | $20,020 | $80,290 |
| 2017 | $5,512 | $100,310 | $20,020 | $80,290 |
| 2016 | $5,440 | $93,140 | $20,020 | $73,120 |
| 2015 | $5,512 | $93,140 | $20,020 | $73,120 |
| 2014 | $5,475 | $93,140 | $20,020 | $73,120 |
| 2013 | $5,355 | $93,470 | $18,640 | $74,830 |
Property History
| Date | Event | Price | List to Sale | Price per Sq Ft |
|---|---|---|---|---|
| 10/20/2025 10/20/25 | Price Changed | $499,000 | -3.1% | $171 / Sq Ft |
| 09/25/2025 09/25/25 | For Sale | $515,000 | -- | $177 / Sq Ft |
Purchase History
| Date | Type | Sale Price | Title Company |
|---|---|---|---|
| Interfamily Deed Transfer | -- | -- | |
| Corporate Deed | $27,015 | Midland Commerce Group | |
| Warranty Deed | $49,000 | -- |
Mortgage History
| Date | Status | Loan Amount | Loan Type |
|---|---|---|---|
| Previous Owner | $70,000 | No Value Available |
Source: MLS Now
MLS Number: 5159496
APN: 15-06591
- 4467 Briarwood Dr
- 4388 Wedgewood Dr
- 813 Bridlewood Dr
- 5205 Fairington Ave
- 4212 Castle Ridge
- 4180 Castle Ridge
- 3982 Palace Way
- 4312 Cobblestone Dr
- 649 S Medina Line Rd
- 523 Arbor Ln
- 4042 Gardiner Run
- 4038 Gardiner Run
- 991 Croghan Way
- 522 Robinwood Ln Unit B
- 3974 Gardiner Run
- 1172 Spafford Dr
- 201 Harvester Dr
- 4530 Swan Lake Dr
- 3888 Gardiner Run
- 163 Pineland Dr
- 4333 Bentley Dr
- 970 Croghan Way
- 415 Turner Dr
- 454 Crestmont Ct
- 185 Montrose Ave W
- 100 Hunt Club Dr
- 120 Montrose West Ave
- 54 Hunt Club Dr
- 3826 Fairway Park Dr
- 1457 Karl Dr Unit 1457
- 3442 Links Dr
- 619 Parkhill Dr
- 172 Kenridge Rd
- 1335 Vale Dr
- 422 S Miller Rd
- 142-166 S Miller Rd
- 2742 Juno Place
- 1330 Meadow Run
- 2581 Chamberlain Rd
- 2713 Smith Rd

