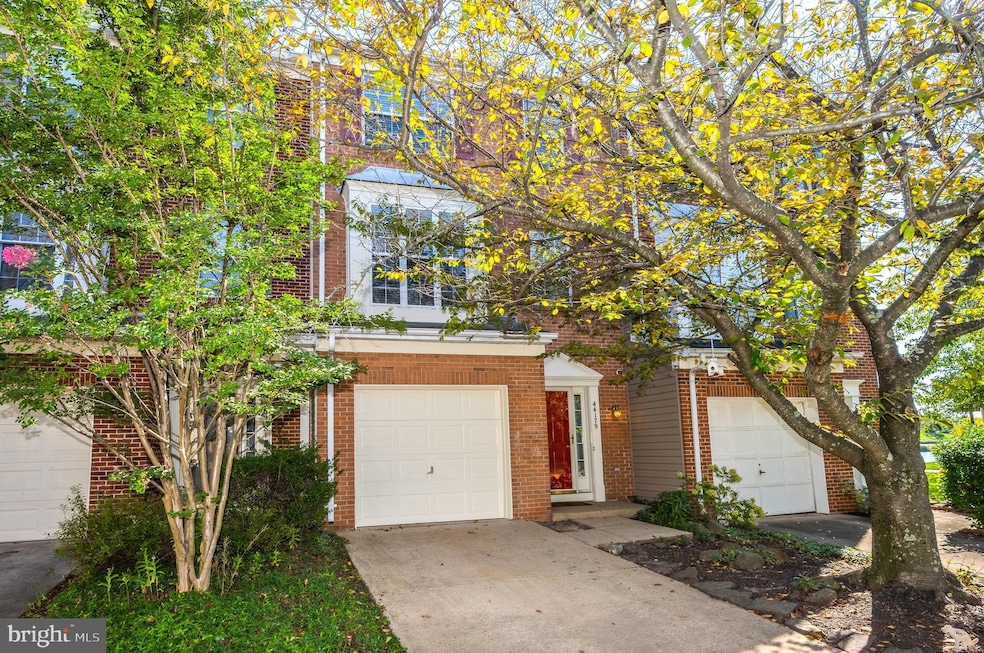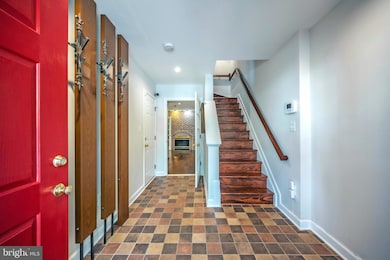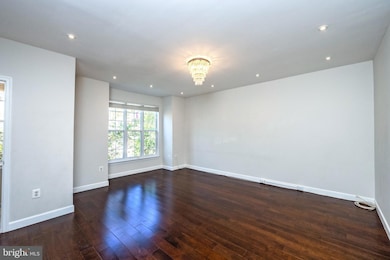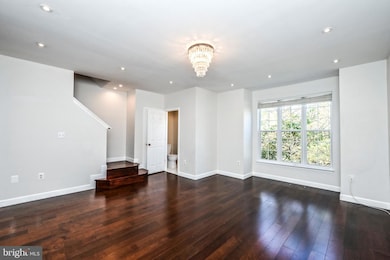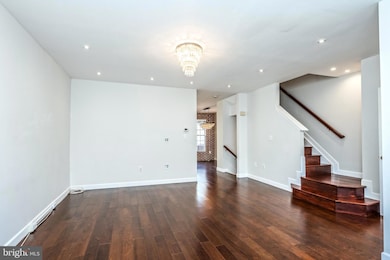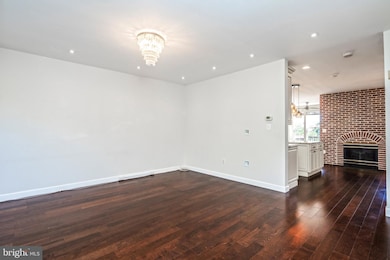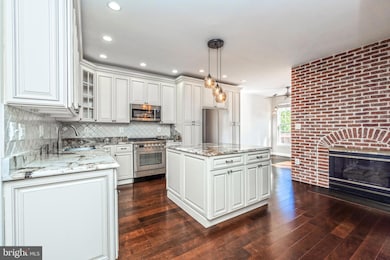44179 Paget Terrace Ashburn, VA 20147
Highlights
- Pier or Dock
- Fitness Center
- Pond View
- Ashburn Elementary School Rated A
- Gourmet Kitchen
- 4-minute walk to Fincastle Fields
About This Home
This meticulously maintained Brentwood model offering picturesque water views in Ashburn Village. On the main level, newer engineered hardwood flooring flows seamlessly throughout, providing a warm and inviting ambiance. A living room with a boxed bay window and chandelier creates an inviting space for relaxation. The dining room exudes sophistication with a newer chandelier, while a gas fireplace wall adorned with floor-to-ceiling Boston brick adds a touch of coziness. The remodeled luxury kitchen is a culinary masterpiece, featuring exotic Brazilian granite countertops with an elegant ogee edge, an exquisite Arabeque backsplash, and high-end stainless steel Smeg appliances. Solid wood and glass-paneled cream cabinetry, along with upgraded side panels on end cabinets and the center island, epitomize both style and functionality. The family room/lounge bump-out features a sliding glass door leading to the rear deck. The remodeled powder room showcases a Restoration Hardware vanity, exotic Brazilian granite, white marble flooring. The upper level continues to impress with newer engineered hardwood flooring throughout. The primary suite boasts vaulted ceilings and a walk-in closet outfitted with newer built-in organizers. The remodeled designer spa primary bath is a sanctuary of luxury, featuring a Restoration Hardware double-bowl vanity, chrome faucets, and Italian exotic granite countertops with a double ogee edge that continue to encase the jetted soaking tub. A frameless glass shower with floor-to-ceiling white marble-style tile, and hexagon marble tile flooring complete this opulent retreat. The second primary bedroom also boasts vaulted ceilings and a walk-in closet with added built-in organizers. The en-suite bath has been remodeled to perfection, featuring a maple vanity, granite countertops a shower/tub combo. The lower entry level showcases a foyer with stone tile flooring, and a built-in wood-style aluminum floor-to-ceiling accent piece. The remodeled designer full bath is a visual delight, featuring a striking single-slab Turkish marble wall that seamlessly continues to encase the jetted tub and onto the vanity’s countertop. Luxury appointments include a Restoration Hardware vanity & mirror, chrome Grohe fixtures. The recreation room is adorned with newer engineered hardwood flooring and added industrial-style aluminum columns, while the remodeled gas fireplace wall with floor-to-ceiling Boston brick adds a touch of warmth and character. The bump-out third bedroom/ den features a sliding glass door leading to the rear patio. The backyard oasis encompasses a wood patio, flagstone steppingstones, and a wood fence with a convenient gate leading to a charming walking path and the community pond. HOA includes community pool, tennis, & fitness. No Smoking and Pets are Case by Case. 18 Month Lease Minimum. Tenant responsible for all utilities. Landlord will pay HOA dues. Repair deductible of $100 per event is the responsibility of the Tenant. Repairs over $100 require Landlord approval. Contact Listing Agent for Rental Application, More Information, or Private Showing.
Listing Agent
(703) 623-5294 dmoseley@ttrsir.com TTR Sothebys International Realty License #0225053741 Listed on: 11/18/2025

Co-Listing Agent
(703) 395-2908 johnmacnva@aol.com TTR Sothebys International Realty License #0225087101
Townhouse Details
Home Type
- Townhome
Est. Annual Taxes
- $4,970
Year Built
- Built in 1996
Lot Details
- 1,742 Sq Ft Lot
- Backs To Open Common Area
- Northwest Facing Home
- Property is Fully Fenced
- Wood Fence
- Back and Front Yard
Parking
- 1 Car Direct Access Garage
- 1 Driveway Space
- Front Facing Garage
- Garage Door Opener
Home Design
- Colonial Architecture
- Slab Foundation
- Vinyl Siding
- Brick Front
Interior Spaces
- 2,055 Sq Ft Home
- Property has 3 Levels
- Open Floorplan
- Built-In Features
- Vaulted Ceiling
- Ceiling Fan
- Recessed Lighting
- 2 Fireplaces
- Brick Fireplace
- Gas Fireplace
- Sliding Doors
- Family Room Off Kitchen
- Living Room
- Dining Room
- Recreation Room
- Pond Views
Kitchen
- Gourmet Kitchen
- Gas Oven or Range
- Built-In Microwave
- Stainless Steel Appliances
- Kitchen Island
- Upgraded Countertops
- Disposal
Flooring
- Wood
- Ceramic Tile
Bedrooms and Bathrooms
- Walk-In Closet
- Soaking Tub
- Bathtub with Shower
- Walk-in Shower
Laundry
- Laundry on lower level
- Dryer
- Washer
Finished Basement
- Walk-Out Basement
- Interior, Front, and Rear Basement Entry
- Garage Access
- Basement Windows
Home Security
Outdoor Features
- Pond
- Lake Privileges
- Deck
- Patio
Schools
- Ashburn Elementary School
- Farmwell Station Middle School
- Broad Run High School
Utilities
- Central Heating and Cooling System
- Natural Gas Water Heater
Listing and Financial Details
- Residential Lease
- Security Deposit $3,500
- Tenant pays for all utilities
- The owner pays for association fees
- No Smoking Allowed
- 18-Month Min and 30-Month Max Lease Term
- Available 11/21/25
- $100 Repair Deductible
- Assessor Parcel Number 085304298000
Community Details
Overview
- No Home Owners Association
- Association fees include common area maintenance, management, pier/dock maintenance, pool(s), recreation facility, reserve funds, road maintenance, snow removal, trash
- Ashburn Village Subdivision, Brentwood Floorplan
Amenities
- Common Area
- Clubhouse
- Game Room
- Meeting Room
- Party Room
Recreation
- Pier or Dock
- Tennis Courts
- Community Playground
- Fitness Center
- Community Pool
- Jogging Path
Pet Policy
- Pets allowed on a case-by-case basis
- Pet Deposit $500
- $100 Monthly Pet Rent
Security
- Fire and Smoke Detector
Map
Source: Bright MLS
MLS Number: VALO2109838
APN: 085-30-4298
- 20402 Cool Fern Square
- 20432 Cool Fern Square
- 20600 Cornstalk Terrace Unit 202
- 44004 Florence Terrace
- 20605 Cornstalk Terrace Unit 302
- 44092 Natalie Terrace Unit 302
- 44202 Bristow Cir
- 44397 Adare Manor Square
- 20624 Camptown Ct
- 44420 Sunset Maple Dr
- 20432 Island West Square
- 44005 Gala Cir
- 44465 Maltese Falcon Square
- 20314 Snowpoint Place
- 20742 Adams Mill Place
- 20576 Ashburn Rd
- 44027 Gala Cir
- 44472 Oakmont Manor Square
- 44489 Maltese Falcon Square
- 43879 Glenhazel Dr
- 44244 Mossy Brook Square
- 44226 Mossy Brook Square
- 20590 Cornstalk Terrace Unit 302
- 44084 Natalie Terrace Unit 301
- 44386 Adare Manor Square
- 20254 Ordinary Place
- 44259 Huron Terrace
- 20783 Apollo Terrace
- 44290 Pawnee Terrace
- 43805 Sunset Terrace
- 20364 Newfoundland Square
- 43784 Brookline Terrace
- 20405 Codman Dr
- 43792 Sunset Terrace
- 44614 Wolfhound Square
- 20070 Coltsfoot Terrace
- 20471 Rolling Water Terrace
- 43935 Hickory Corner Terrace Unit 114
- 43935 Hickory Corner Terrace Unit 109
- 44692 Collingdale Terrace
