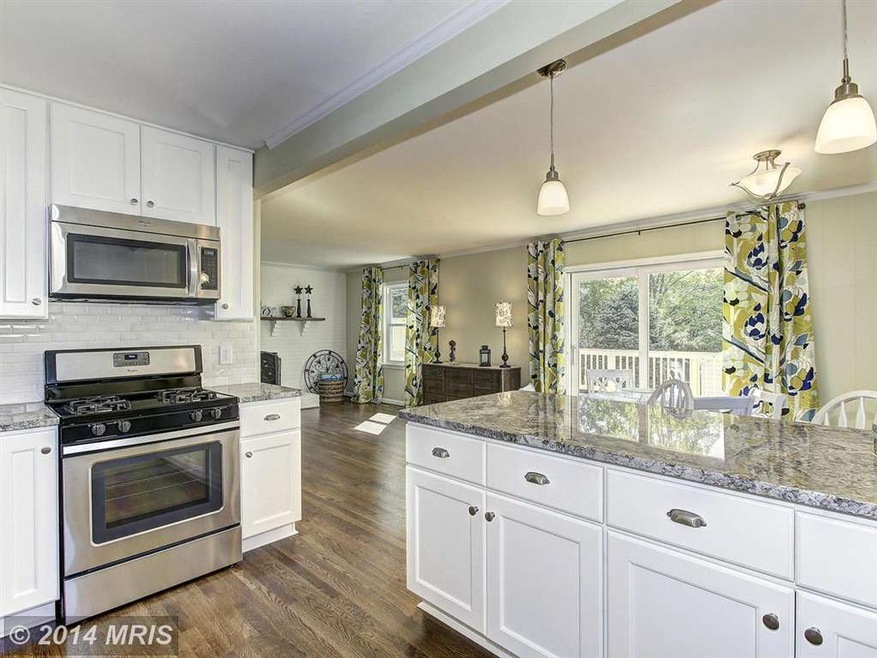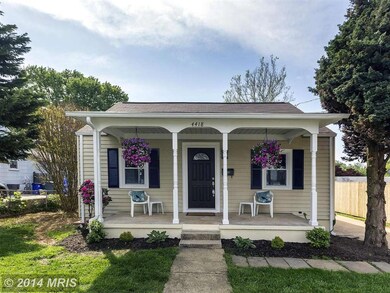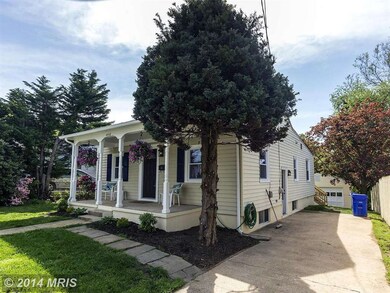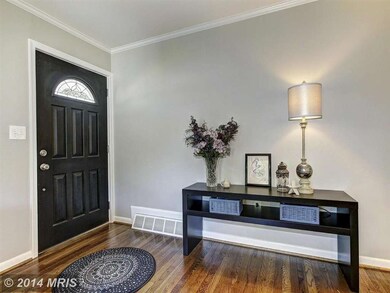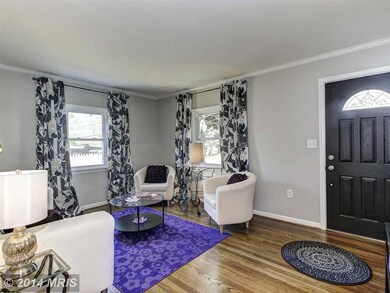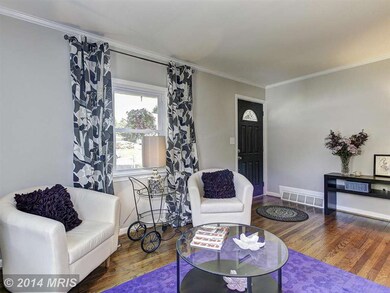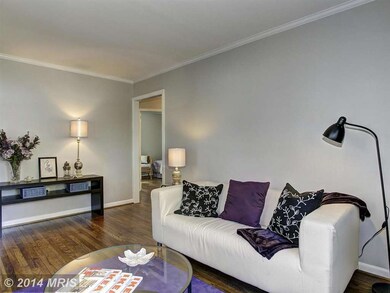
4418 Bennion Rd Silver Spring, MD 20906
North Kensington NeighborhoodHighlights
- Deck
- Wood Flooring
- Attic
- Wheaton High School Rated A
- Main Floor Bedroom
- 1 Fireplace
About This Home
As of June 2018Lovely renovated post WWII Cottage. Hardwood Floors throughout main level, granite counter tops, stainless appliances, open concept kitchen/DR/FR, large entertaining deck 12x20, detached workshop with power, potting shed, off street parking, fully fenced, new windows, new roof, new baths, MBR W/ Dressing Rm, Close to Rock Pike, Beach Drive, public trans, Parks, Bike Trails , etc..
Last Agent to Sell the Property
Sandra Carroll
Realty Advantage License #592885 Listed on: 05/13/2014
Home Details
Home Type
- Single Family
Est. Annual Taxes
- $3,082
Year Built
- Built in 1946 | Remodeled in 2014
Lot Details
- 7,119 Sq Ft Lot
- Property is Fully Fenced
- Chain Link Fence
- Board Fence
- Property is in very good condition
- Property is zoned R60
Parking
- 2 Car Detached Garage
- Off-Street Parking
Home Design
- Cottage
- Aluminum Siding
Interior Spaces
- Property has 2 Levels
- Paneling
- 1 Fireplace
- Screen For Fireplace
- Double Pane Windows
- Insulated Windows
- Window Treatments
- Insulated Doors
- Family Room Off Kitchen
- Combination Kitchen and Living
- Storage Room
- Wood Flooring
- Attic
Kitchen
- Breakfast Area or Nook
- Gas Oven or Range
- Self-Cleaning Oven
- Range Hood
- Microwave
- Ice Maker
- Dishwasher
- Upgraded Countertops
- Disposal
Bedrooms and Bathrooms
- 3 Bedrooms | 2 Main Level Bedrooms
- 2 Full Bathrooms
Laundry
- Laundry Room
- Dryer
- Washer
Partially Finished Basement
- Connecting Stairway
- Side Basement Entry
- Basement Windows
Outdoor Features
- Deck
- Outdoor Storage
- Porch
Utilities
- Forced Air Heating and Cooling System
- Electric Water Heater
Community Details
- No Home Owners Association
- Veirs Mill Village Subdivision, Country Cottage Floorplan
Listing and Financial Details
- Tax Lot 5
- Assessor Parcel Number 161301172642
Ownership History
Purchase Details
Home Financials for this Owner
Home Financials are based on the most recent Mortgage that was taken out on this home.Purchase Details
Home Financials for this Owner
Home Financials are based on the most recent Mortgage that was taken out on this home.Similar Homes in Silver Spring, MD
Home Values in the Area
Average Home Value in this Area
Purchase History
| Date | Type | Sale Price | Title Company |
|---|---|---|---|
| Deed | $380,300 | Sage Title Group Llc | |
| Deed | $350,000 | Pinnacle Title & Escrow Inc |
Mortgage History
| Date | Status | Loan Amount | Loan Type |
|---|---|---|---|
| Open | $340,000 | New Conventional | |
| Closed | $342,270 | New Conventional | |
| Previous Owner | $350,000 | New Conventional |
Property History
| Date | Event | Price | Change | Sq Ft Price |
|---|---|---|---|---|
| 06/15/2018 06/15/18 | Sold | $380,300 | +5.7% | $391 / Sq Ft |
| 05/23/2018 05/23/18 | Pending | -- | -- | -- |
| 05/17/2018 05/17/18 | For Sale | $359,900 | +2.8% | $370 / Sq Ft |
| 06/24/2014 06/24/14 | Sold | $350,000 | -2.5% | $250 / Sq Ft |
| 06/16/2014 06/16/14 | Pending | -- | -- | -- |
| 06/11/2014 06/11/14 | Price Changed | $359,000 | -0.3% | $256 / Sq Ft |
| 05/13/2014 05/13/14 | For Sale | $359,900 | +69.8% | $257 / Sq Ft |
| 12/12/2013 12/12/13 | Sold | $212,000 | -3.6% | $218 / Sq Ft |
| 11/11/2013 11/11/13 | Pending | -- | -- | -- |
| 11/08/2013 11/08/13 | For Sale | $220,000 | +3.8% | $226 / Sq Ft |
| 11/07/2013 11/07/13 | Off Market | $212,000 | -- | -- |
| 11/07/2013 11/07/13 | For Sale | $220,000 | -- | $226 / Sq Ft |
Tax History Compared to Growth
Tax History
| Year | Tax Paid | Tax Assessment Tax Assessment Total Assessment is a certain percentage of the fair market value that is determined by local assessors to be the total taxable value of land and additions on the property. | Land | Improvement |
|---|---|---|---|---|
| 2024 | $5,204 | $388,500 | $182,400 | $206,100 |
| 2023 | $4,447 | $385,000 | $0 | $0 |
| 2022 | $4,171 | $381,500 | $0 | $0 |
| 2021 | $4,067 | $378,000 | $167,400 | $210,600 |
| 2020 | $3,725 | $350,133 | $0 | $0 |
| 2019 | $3,382 | $322,267 | $0 | $0 |
| 2018 | $3,050 | $294,400 | $152,600 | $141,800 |
| 2017 | $2,682 | $273,500 | $0 | $0 |
| 2016 | -- | $252,600 | $0 | $0 |
| 2015 | $2,360 | $231,700 | $0 | $0 |
| 2014 | $2,360 | $231,700 | $0 | $0 |
Agents Affiliated with this Home
-

Seller's Agent in 2018
Eric Stewart
Long & Foster
(301) 252-1697
4 in this area
462 Total Sales
-
S
Seller Co-Listing Agent in 2018
Sara Foulkes
Compass
(202) 236-3180
4 Total Sales
-

Buyer's Agent in 2018
Debra Davis
TTR Sotheby's International Realty
(703) 447-7271
7 Total Sales
-
S
Seller's Agent in 2014
Sandra Carroll
Realty Advantage
-

Buyer's Agent in 2014
Marc Infeld
Long & Foster
(240) 355-5487
48 Total Sales
-

Seller's Agent in 2013
Richard Prigal
Real Living at Home
(301) 370-2306
1 in this area
199 Total Sales
Map
Source: Bright MLS
MLS Number: 1002989386
APN: 13-01172642
- 12230 Selfridge Rd
- 12312 Selfridge Rd
- 4303 Fernhill Rd
- 12004 Ashley Dr
- 3817 Brightview St
- 3716 Ferrara Dr
- 11508 Joseph Mill Rd
- 4000 Adams Dr
- 3909 Adams Dr
- 12010 Galena Rd
- 12120 Hunters Ln
- 11926 Bluhill Rd
- 3610 Adams Dr
- 11944 Andrew St
- 4819 Topping Rd
- 12700 Turkey Branch Pkwy
- 3611 Lowell Place
- 12130Est Veirs Mill Rd
- 12708 Turkey Branch Pkwy
- 11605 Gail St
