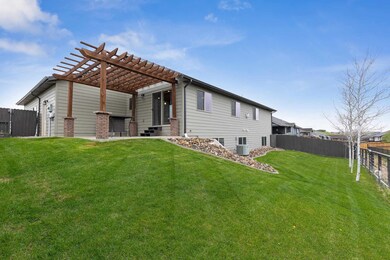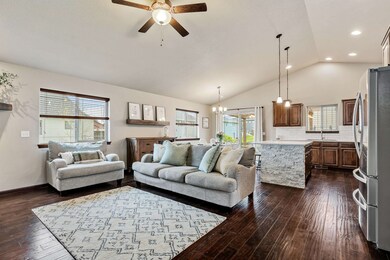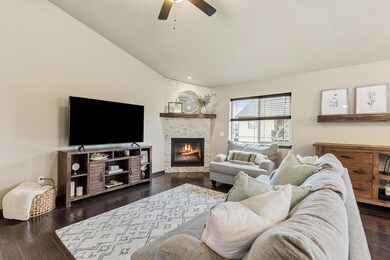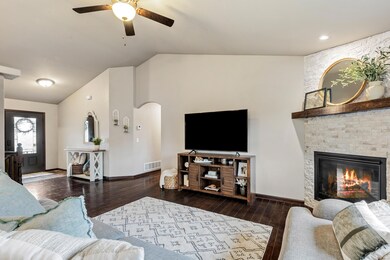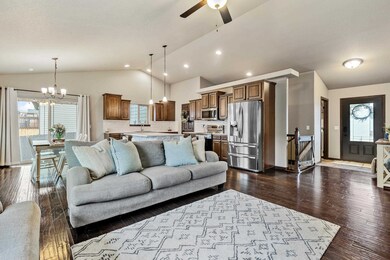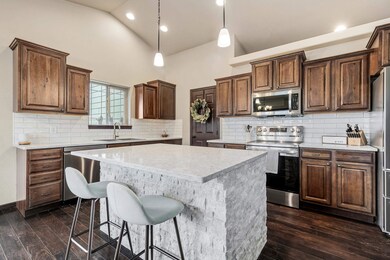
4418 Duckhorn St Rapid City, SD 57703
Highlights
- Deck
- Ranch Style House
- <<bathWSpaHydroMassageTubToken>>
- Vaulted Ceiling
- Wood Flooring
- Lawn
About This Home
As of June 20244418 Duckhorn St. is where warmth and modern updates come together to create endless appeal in this Elks Crossing ranch. An open-concept layout is accented by a vaulted ceiling, hand-scraped hardwood floors and stunning focal point fireplace. Cook and entertain effortlessly with quartz countertops, tiled backsplash and stainless steel appliances. Off the kitchen, a pergola is the ideal backyard setting for warm days and cool evenings connecting with loved ones. The primary bedroom and ensuite bath offer dual vanities, towel storage and tiled shower. A custom-built closet caters to simplify & organize your wardrobe. Two bedrooms, a full guest bath and laundry room with garage access complete the main level. Downstairs, enjoy a wide open space, perfect for game days, movie nights & hosting company. Two additional bedrooms and ample storage polish off the lower level living area. Easy access to local amenities, Elk Vale Rd. and the Elks Golf Course. Owner is a licensed Realtor® in the state of South Dakota.
Last Agent to Sell the Property
Lauren Gent
Oak & Key Realty, LLC License #19854 Listed on: 05/09/2024

Last Buyer's Agent
NON MEMBER
NON-MEMBER OFFICE
Home Details
Home Type
- Single Family
Est. Annual Taxes
- $5,770
Year Built
- Built in 2014
Lot Details
- 8,712 Sq Ft Lot
- Wood Fence
- Sprinkler System
- Landscaped with Trees
- Lawn
- Subdivision Possible
Parking
- 3 Car Attached Garage
- Garage Door Opener
Home Design
- Ranch Style House
- Frame Construction
- Composition Roof
Interior Spaces
- 2,912 Sq Ft Home
- Vaulted Ceiling
- Ceiling Fan
- Self Contained Fireplace Unit Or Insert
- Double Pane Windows
- Living Room with Fireplace
- Storage
- Laundry on main level
- Basement
- Sump Pump
Kitchen
- Electric Oven or Range
- <<microwave>>
- Dishwasher
- Disposal
Flooring
- Wood
- Carpet
- Tile
Bedrooms and Bathrooms
- 5 Bedrooms
- En-Suite Primary Bedroom
- Walk-In Closet
- 3 Full Bathrooms
- <<bathWSpaHydroMassageTubToken>>
Home Security
- Fire and Smoke Detector
- Fire Sprinkler System
Outdoor Features
- Deck
- Open Patio
- Exterior Lighting
Utilities
- Forced Air Heating System
- Heating System Uses Natural Gas
- 220 Volts
- Gas Water Heater
Ownership History
Purchase Details
Home Financials for this Owner
Home Financials are based on the most recent Mortgage that was taken out on this home.Purchase Details
Home Financials for this Owner
Home Financials are based on the most recent Mortgage that was taken out on this home.Purchase Details
Home Financials for this Owner
Home Financials are based on the most recent Mortgage that was taken out on this home.Similar Homes in Rapid City, SD
Home Values in the Area
Average Home Value in this Area
Purchase History
| Date | Type | Sale Price | Title Company |
|---|---|---|---|
| Deed | $389,900 | -- | |
| Warranty Deed | -- | -- | |
| Warranty Deed | -- | -- |
Mortgage History
| Date | Status | Loan Amount | Loan Type |
|---|---|---|---|
| Previous Owner | $226,800 | New Conventional | |
| Previous Owner | $163,200 | New Conventional |
Property History
| Date | Event | Price | Change | Sq Ft Price |
|---|---|---|---|---|
| 06/25/2024 06/25/24 | Sold | $545,000 | +0.9% | $187 / Sq Ft |
| 05/09/2024 05/09/24 | For Sale | $539,900 | +38.5% | $185 / Sq Ft |
| 09/08/2020 09/08/20 | Sold | $389,900 | 0.0% | $129 / Sq Ft |
| 07/27/2020 07/27/20 | Pending | -- | -- | -- |
| 07/24/2020 07/24/20 | For Sale | $389,900 | +20.0% | $129 / Sq Ft |
| 07/31/2018 07/31/18 | Sold | $325,000 | -5.8% | $108 / Sq Ft |
| 03/19/2018 03/19/18 | For Sale | $345,000 | -- | $115 / Sq Ft |
Tax History Compared to Growth
Tax History
| Year | Tax Paid | Tax Assessment Tax Assessment Total Assessment is a certain percentage of the fair market value that is determined by local assessors to be the total taxable value of land and additions on the property. | Land | Improvement |
|---|---|---|---|---|
| 2024 | $5,770 | $518,200 | $50,400 | $467,800 |
| 2023 | $5,646 | $495,600 | $46,200 | $449,400 |
| 2022 | $5,241 | $427,000 | $46,200 | $380,800 |
| 2021 | $5,077 | $372,600 | $46,200 | $326,400 |
| 2020 | $4,912 | $349,200 | $46,200 | $303,000 |
| 2019 | $4,706 | $333,400 | $46,200 | $287,200 |
| 2018 | $3,784 | $303,600 | $46,200 | $257,400 |
| 2017 | $4,051 | $273,700 | $40,500 | $233,200 |
| 2016 | $4,021 | $279,500 | $40,500 | $239,000 |
| 2015 | $4,021 | $270,700 | $40,500 | $230,200 |
| 2014 | $151 | $7,600 | $7,600 | $0 |
Agents Affiliated with this Home
-
L
Seller's Agent in 2024
Lauren Gent
Oak & Key Realty, LLC
-
N
Buyer's Agent in 2024
NON MEMBER
NON-MEMBER OFFICE
-
Jeffery Christians

Seller's Agent in 2020
Jeffery Christians
Real Broker Spearfish
(605) 920-0425
651 Total Sales
-
RYAN KELLY

Seller's Agent in 2018
RYAN KELLY
OAK & KEY REALTY, LLC
(605) 391-3203
53 Total Sales
-
D
Buyer's Agent in 2018
Dave Jones
INACTIVE OFFICE
Map
Source: Mount Rushmore Area Association of REALTORS®
MLS Number: 80116
APN: 0065187
- 4376 Vinecliff Dr
- 4307 Duckhorn St
- 4262 Fieldstone Dr
- 4203 Augusta Dr
- 3333 Ping Dr
- 4504 Augusta Dr Unit Lot 6 Block 17
- 4424 Augusta Dr Unit Lot 5 Block 17
- 4516 Augusta Dr Unit Lot 7 Block 17
- 4360 Augusta Dr Unit Lot 21 Block 16
- 4527 Augusta Dr Unit Lot 14 Block 12
- 4515 Augusta Dr Unit Lot 13 Block 12
- 4503 Augusta Dr Unit Lot 12 Block 12
- 4437 Augusta Dr Unit Lot 11 Block 12
- 4425 Augusta Dr Unit Lot 10 Block 12
- 4347 Augusta Dr Unit Lot 6 Block 12
- 4359 Augusta Dr Unit Lot 7 Block 12
- 4348 Augusta Dr Unit Lot 20 Block 16
- 4413 Augusta Dr Unit Lot 9 Block 12

