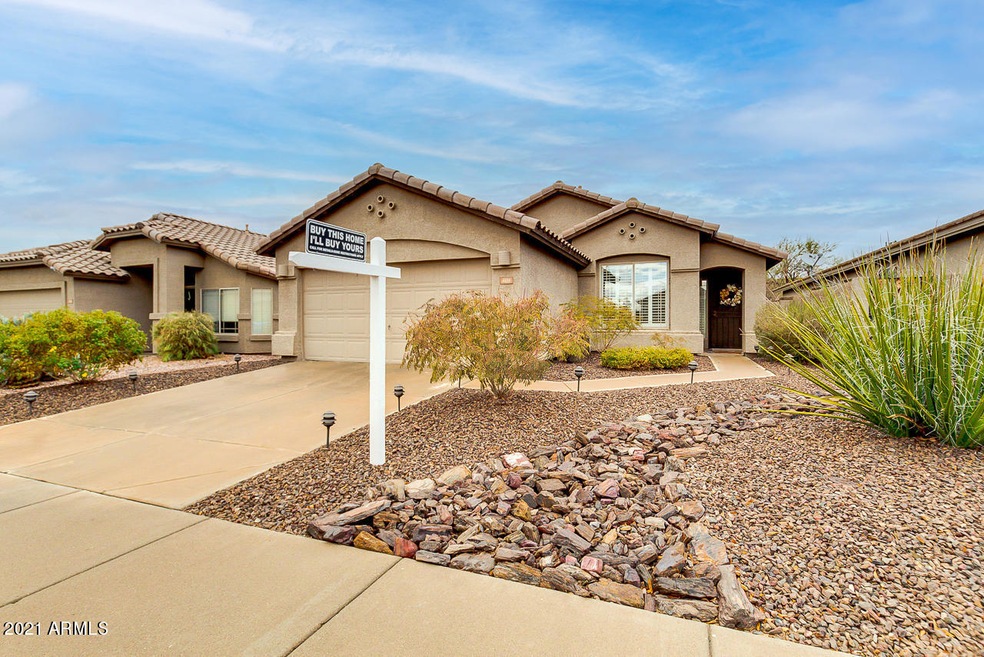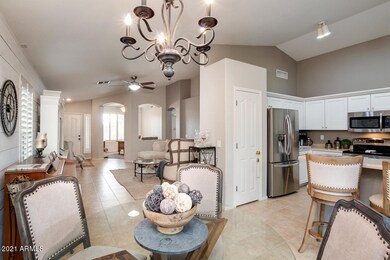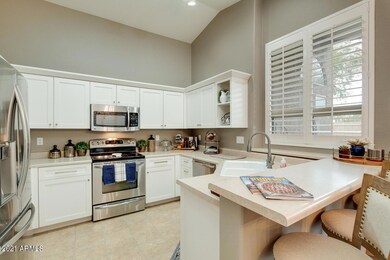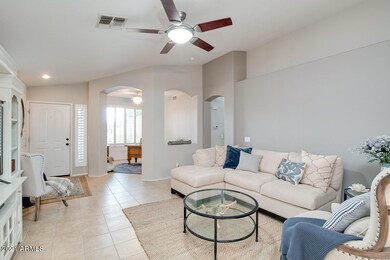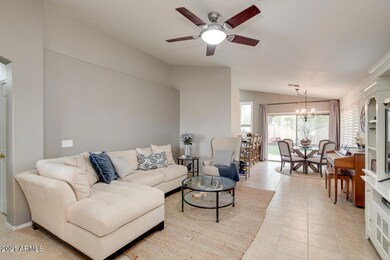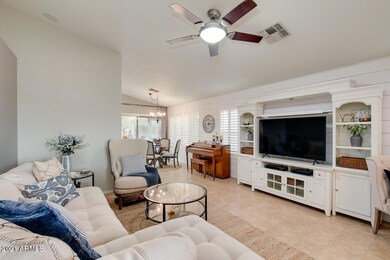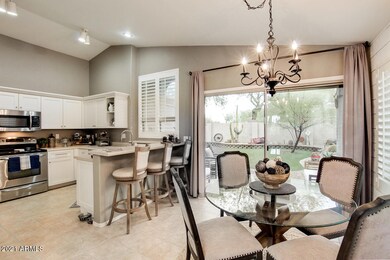
4418 E Rowel Rd Phoenix, AZ 85050
Desert View NeighborhoodHighlights
- Vaulted Ceiling
- Covered patio or porch
- Dual Vanity Sinks in Primary Bathroom
- Wildfire Elementary School Rated A
- Double Pane Windows
- Breakfast Bar
About This Home
As of March 2021MODEL PERFECT 3 Bedroom Single Level Home in Tatum Highlands!! This Magnolia Floorplan is Move-In Ready with Incredibly Unique Upgraded Features Throughout. Gorgeous Kitchen with White Shaker Style Cabinetry, Overhead and Undercabinet Lighting Features, Stainless Appliance Package, Pantry & Breakfast Bar that Adjoins the Breakfast Nook. This Great Room Floorplan will WOW with Incredible Vaulted Ceilings, Shiplap Designer Wall Finishes and Opens up to Kitchen & Private Den Space. New Plantation Shutters in 2019. Fresh Decorator Paint & Neutral Flooring throughout. Oversized Master Bedroom has Sitting Area, Bay Window, Walk-In Closet w/Floor to Ceiling Storage System. The Master Bath has Double Sinks, Rain Shower & Builder Custom Vanity. You will see Top of the Line Cabinetry in many rooms of this home that were Unique to Builder Home. 2 Large Secondary Bedrooms with Shared Full Bath. You'll fall in Love with the Amazing Low maintenance yard featuring Large Covered Patio, Professionally landscaped with Mature Plants, Spacious Green Turf Yard & NO NEIGHBOR BEHIND!!! Interior Laundry & 2 Car garage with Built-in Storage & workbench. Conveniently Located off 101, 8 Mins to Desert Ridge Marketplace Shopping & Dining and 30 mins to Sky Harbor!! Very Desirable Location and Central to Scottsdale, Downtown Phoenix and Major Valley Sports Complexes.
Last Agent to Sell the Property
Your Home Sold Guaranteed Realty License #SA026080000 Listed on: 01/28/2021

Last Buyer's Agent
Berkshire Hathaway HomeServices Arizona Properties License #SA675527000

Home Details
Home Type
- Single Family
Est. Annual Taxes
- $2,223
Year Built
- Built in 1996
Lot Details
- 5,079 Sq Ft Lot
- Desert faces the front of the property
- Block Wall Fence
- Artificial Turf
- Front and Back Yard Sprinklers
- Sprinklers on Timer
HOA Fees
- $37 Monthly HOA Fees
Parking
- 2 Car Garage
- Garage Door Opener
Home Design
- Wood Frame Construction
- Tile Roof
- Stucco
Interior Spaces
- 1,508 Sq Ft Home
- 1-Story Property
- Vaulted Ceiling
- Double Pane Windows
Kitchen
- Breakfast Bar
- Built-In Microwave
Flooring
- Carpet
- Tile
Bedrooms and Bathrooms
- 3 Bedrooms
- Remodeled Bathroom
- 2 Bathrooms
- Dual Vanity Sinks in Primary Bathroom
Schools
- Wildfire Elementary School
- Explorer Middle School
- Pinnacle High School
Utilities
- Central Air
- Heating System Uses Natural Gas
- High Speed Internet
- Cable TV Available
Additional Features
- No Interior Steps
- Covered patio or porch
- Property is near a bus stop
Listing and Financial Details
- Tax Lot 119
- Assessor Parcel Number 212-09-545
Community Details
Overview
- Association fees include ground maintenance
- Tatum Highland Association, Phone Number (602) 288-2655
- Built by Presley Homes
- Tatum Highlands Parcel 14 Subdivision
Recreation
- Bike Trail
Ownership History
Purchase Details
Home Financials for this Owner
Home Financials are based on the most recent Mortgage that was taken out on this home.Purchase Details
Home Financials for this Owner
Home Financials are based on the most recent Mortgage that was taken out on this home.Purchase Details
Home Financials for this Owner
Home Financials are based on the most recent Mortgage that was taken out on this home.Purchase Details
Home Financials for this Owner
Home Financials are based on the most recent Mortgage that was taken out on this home.Purchase Details
Home Financials for this Owner
Home Financials are based on the most recent Mortgage that was taken out on this home.Similar Homes in the area
Home Values in the Area
Average Home Value in this Area
Purchase History
| Date | Type | Sale Price | Title Company |
|---|---|---|---|
| Warranty Deed | $420,000 | Title Alliance Elite Agcy Ll | |
| Warranty Deed | $300,000 | Security Title Agency Inc | |
| Warranty Deed | $282,000 | Security Title Agency Inc | |
| Warranty Deed | $186,000 | Security Title Agency | |
| Warranty Deed | $125,624 | First American Title | |
| Warranty Deed | -- | -- |
Mortgage History
| Date | Status | Loan Amount | Loan Type |
|---|---|---|---|
| Open | $312,000 | New Conventional | |
| Previous Owner | $300,000 | New Conventional | |
| Previous Owner | $267,900 | New Conventional | |
| Previous Owner | $159,000 | New Conventional | |
| Previous Owner | $100,400 | New Conventional |
Property History
| Date | Event | Price | Change | Sq Ft Price |
|---|---|---|---|---|
| 03/31/2021 03/31/21 | Sold | $420,000 | 0.0% | $279 / Sq Ft |
| 02/01/2021 02/01/21 | Pending | -- | -- | -- |
| 02/01/2021 02/01/21 | Price Changed | $420,000 | +5.0% | $279 / Sq Ft |
| 01/19/2021 01/19/21 | For Sale | $400,000 | +33.3% | $265 / Sq Ft |
| 07/16/2018 07/16/18 | Sold | $300,000 | 0.0% | $199 / Sq Ft |
| 05/23/2018 05/23/18 | Pending | -- | -- | -- |
| 05/10/2018 05/10/18 | For Sale | $300,000 | +6.4% | $199 / Sq Ft |
| 02/19/2016 02/19/16 | Sold | $282,000 | +0.8% | $187 / Sq Ft |
| 01/22/2016 01/22/16 | Pending | -- | -- | -- |
| 12/09/2015 12/09/15 | Price Changed | $279,900 | -1.8% | $186 / Sq Ft |
| 11/28/2015 11/28/15 | For Sale | $285,000 | 0.0% | $189 / Sq Ft |
| 11/15/2015 11/15/15 | Price Changed | $285,000 | 0.0% | $189 / Sq Ft |
| 11/14/2015 11/14/15 | Pending | -- | -- | -- |
| 11/03/2015 11/03/15 | For Sale | $285,000 | +1.1% | $189 / Sq Ft |
| 11/03/2015 11/03/15 | Off Market | $282,000 | -- | -- |
| 11/02/2015 11/02/15 | For Sale | $285,000 | -- | $189 / Sq Ft |
Tax History Compared to Growth
Tax History
| Year | Tax Paid | Tax Assessment Tax Assessment Total Assessment is a certain percentage of the fair market value that is determined by local assessors to be the total taxable value of land and additions on the property. | Land | Improvement |
|---|---|---|---|---|
| 2025 | $2,058 | $27,725 | -- | -- |
| 2024 | $2,702 | $26,405 | -- | -- |
| 2023 | $2,702 | $33,710 | $6,740 | $26,970 |
| 2022 | $2,675 | $25,820 | $5,160 | $20,660 |
| 2021 | $2,683 | $25,010 | $5,000 | $20,010 |
| 2020 | $2,223 | $22,500 | $4,500 | $18,000 |
| 2019 | $2,233 | $21,330 | $4,260 | $17,070 |
| 2018 | $2,152 | $21,850 | $4,370 | $17,480 |
| 2017 | $2,055 | $20,770 | $4,150 | $16,620 |
| 2016 | $2,022 | $21,530 | $4,300 | $17,230 |
| 2015 | $1,876 | $19,430 | $3,880 | $15,550 |
Agents Affiliated with this Home
-

Seller's Agent in 2021
Carol A. Royse
Your Home Sold Guaranteed Realty
(480) 576-4555
10 in this area
982 Total Sales
-

Buyer's Agent in 2021
Maja Tatar
Berkshire Hathaway HomeServices Arizona Properties
(602) 332-0270
2 in this area
31 Total Sales
-
D
Seller's Agent in 2018
Danielle Racke
Red House Realty
17 Total Sales
-

Buyer's Agent in 2018
Tiffany Griffin
Real Broker
(480) 766-0435
2 in this area
86 Total Sales
-
S
Seller's Agent in 2016
Sandra Arrighi
Keller Williams Arizona Realty
-
E
Seller Co-Listing Agent in 2016
Edyi Fawcett-Nickola
Keller Williams Realty Sonoran Living
(602) 329-0202
1 in this area
156 Total Sales
Map
Source: Arizona Regional Multiple Listing Service (ARMLS)
MLS Number: 6182838
APN: 212-09-545
- 4454 E Rowel Rd
- 4440 E Tether Trail
- 4321 E Rowel Rd
- 26266 N 45th St
- 26235 N 45th Place
- 4508 E Paso Trail
- 4569 E Lariat Ln
- 26253 N 43rd Place
- 4245 E Maya Way
- 4560 E Paso Trail
- 26271 N 46th Place
- 26641 N 42nd St
- 4208 E Tether Trail
- 4224 E Maya Way
- 26805 N 42nd St
- 4714 E Paso Trail
- 26201 N 47th Place
- 4117 E Molly Ln
- 4701 E Prickly Pear Trail
- 26624 N 41st St
