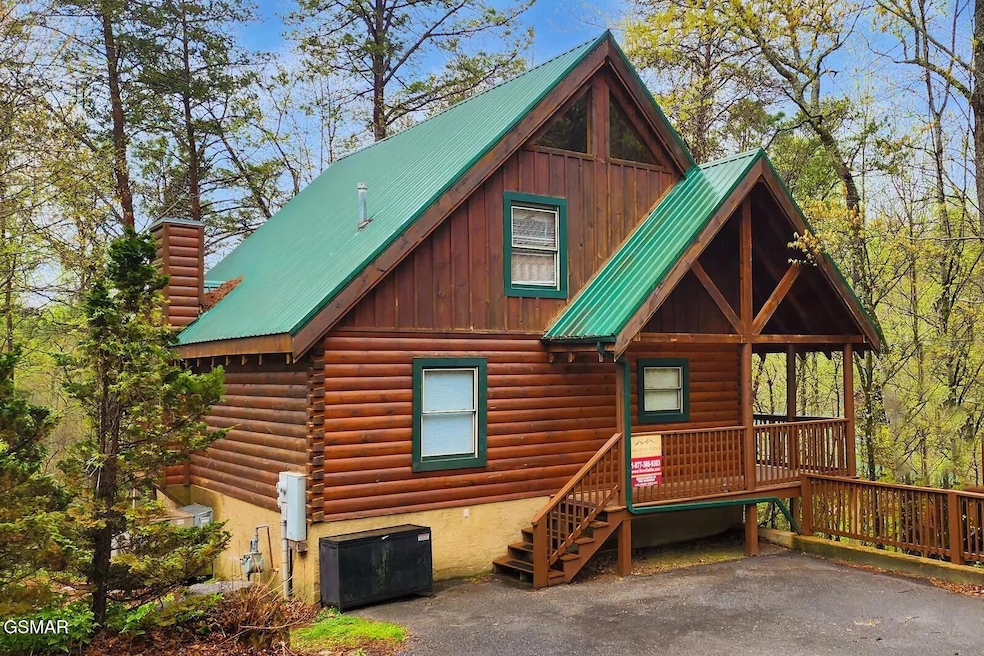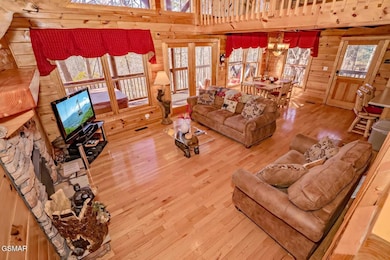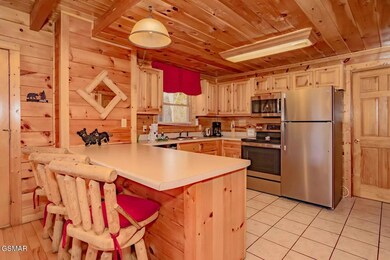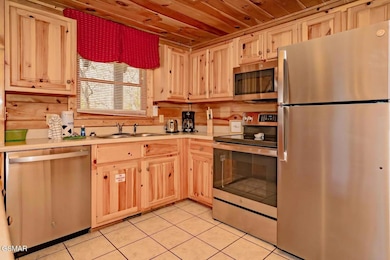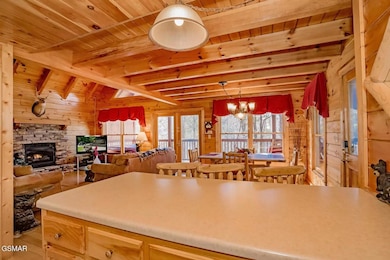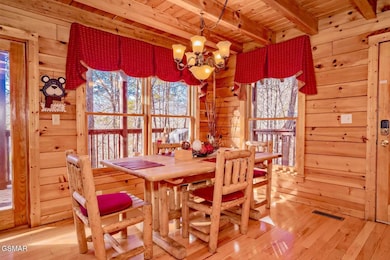4418 Forest Vista Way Pigeon Forge, TN 37863
Estimated payment $2,941/month
Highlights
- In Ground Pool
- Deck
- Wood Flooring
- Gatlinburg Pittman High School Rated A-
- Wooded Lot
- 2 Fireplaces
About This Home
This amazing 2-story log cabin offers every luxury! With 2 bedrooms 2 baths and a game loft area for your enjoyment. As you walk up the stairs of the spacious deck notice rockers, a gas grill and a hot tub with a seasonal mountain view for your relaxation, it is a wooded view in the spring and summer months. The cabin has an open concept with well-appointed kitchen featuring stainless appliances and a bar that seats 3. Your dining area has a table that seats 4. Living area has a lovely stone fireplace, this area is perfect for an evening dinner or game night. The bedroom on this level offers a king size bed, large HDTV and a full bath with a Tub and Shower combo. As you venture upstairs, you find the open loft with a Pool Table, pub table with barstools and a checkers mat for more family entertainment. The master suite comes with a queen bed and a gas fireplace. The master bath has a single stall walk-in shower. Located in the highly sought-after Sherwood Forest Resort with community pool, just minutes away from Pigeon Forge and Dollywood/Splash Country. This cabin is the perfect destination to enjoy all Pigeon Forge, Sevierville and Gatlinburg have to offer.
Home Details
Home Type
- Single Family
Est. Annual Taxes
- $1,485
Year Built
- Built in 2002
Lot Details
- 436 Sq Ft Lot
- Property fronts a county road
- Wooded Lot
HOA Fees
- $150 Monthly HOA Fees
Home Design
- Cabin
- Log Siding
Interior Spaces
- 1,400 Sq Ft Home
- 2-Story Property
- 2 Fireplaces
- Gas Log Fireplace
- Combination Dining and Living Room
- Bonus Room
- Crawl Space
- Property Views
Kitchen
- Electric Range
- Microwave
- Dishwasher
Flooring
- Wood
- Tile
Bedrooms and Bathrooms
- 2 Bedrooms | 1 Main Level Bedroom
- 2 Full Bathrooms
Laundry
- Laundry closet
- Dryer
- Washer
Outdoor Features
- In Ground Pool
- Deck
- Covered Patio or Porch
- Outdoor Gas Grill
Utilities
- Central Heating and Cooling System
Listing and Financial Details
- Tax Lot 4
- Assessor Parcel Number 105L B 001.00
Community Details
Overview
- Association fees include ground maintenance, roads
- Sherwood Forest HOA, Phone Number (423) 246-7310
- Sherwood Forest Resort Subdivision
- On-Site Maintenance
Recreation
- Community Pool
Map
Home Values in the Area
Average Home Value in this Area
Tax History
| Year | Tax Paid | Tax Assessment Tax Assessment Total Assessment is a certain percentage of the fair market value that is determined by local assessors to be the total taxable value of land and additions on the property. | Land | Improvement |
|---|---|---|---|---|
| 2025 | $1,485 | $100,320 | $20,000 | $80,320 |
| 2024 | $1,485 | $100,320 | $20,000 | $80,320 |
| 2023 | $1,485 | $100,320 | $0 | $0 |
| 2022 | $928 | $62,700 | $12,500 | $50,200 |
| 2021 | $928 | $62,700 | $12,500 | $50,200 |
| 2020 | $803 | $62,700 | $12,500 | $50,200 |
| 2019 | $803 | $43,150 | $12,500 | $30,650 |
| 2018 | $803 | $43,150 | $12,500 | $30,650 |
| 2017 | $803 | $43,150 | $12,500 | $30,650 |
| 2016 | $803 | $43,150 | $12,500 | $30,650 |
| 2015 | -- | $39,300 | $0 | $0 |
| 2014 | $641 | $39,299 | $0 | $0 |
Property History
| Date | Event | Price | List to Sale | Price per Sq Ft | Prior Sale |
|---|---|---|---|---|---|
| 11/06/2025 11/06/25 | Price Changed | $505,000 | -3.7% | $361 / Sq Ft | |
| 09/23/2025 09/23/25 | For Sale | $524,500 | +103.7% | $375 / Sq Ft | |
| 12/31/2018 12/31/18 | Off Market | $257,500 | -- | -- | |
| 10/02/2017 10/02/17 | Sold | $257,500 | +1.0% | $206 / Sq Ft | View Prior Sale |
| 09/05/2017 09/05/17 | Pending | -- | -- | -- | |
| 09/01/2017 09/01/17 | For Sale | $254,900 | -- | $204 / Sq Ft |
Purchase History
| Date | Type | Sale Price | Title Company |
|---|---|---|---|
| Warranty Deed | $257,500 | None Available | |
| Deed | $409,000 | -- | |
| Deed | $270,000 | -- | |
| Deed | $389,000 | -- | |
| Deed | $399,000 | -- | |
| Deed | $324,900 | -- | |
| Deed | $249,900 | -- | |
| Deed | -- | -- | |
| Deed | $310,000 | -- | |
| Deed | $369,000 | -- | |
| Deed | $125,000 | -- | |
| Deed | $125,000 | -- | |
| Deed | $125,000 | -- | |
| Deed | -- | -- | |
| Deed | $307,500 | -- | |
| Deed | $306,000 | -- | |
| Deed | $100,000 | -- | |
| Deed | $100,000 | -- | |
| Deed | $100,000 | -- | |
| Deed | $309,000 | -- | |
| Deed | $202,500 | -- | |
| Deed | $100,000 | -- | |
| Deed | $100,000 | -- | |
| Deed | $259,900 | -- | |
| Deed | $100,000 | -- | |
| Deed | $100,000 | -- | |
| Deed | $309,000 | -- | |
| Deed | $262,400 | -- | |
| Deed | $217,000 | -- | |
| Deed | $329,000 | -- | |
| Deed | $269,900 | -- | |
| Deed | $214,000 | -- | |
| Deed | $45,000 | -- |
Mortgage History
| Date | Status | Loan Amount | Loan Type |
|---|---|---|---|
| Previous Owner | $202,500 | No Value Available |
Source: Great Smoky Mountains Association of REALTORS®
MLS Number: 308393
APN: 105L-B-001.00-004
- 4410 Forest Vista Way
- 4445 Forest Vista Way
- 822 Rush Branch Rd
- 4610 High Vista Way
- 4733 Nottingham Heights Way
- 4829 Highland Place Way
- 459 Sugar Mountain Way
- Lot 36R Sugar Mountain Way
- Lot 34R Sugar Mountain Way
- Lot 37R Sugar Mountain Way
- Lot 33R Sugar Mountain Way
- 4121 Sherwood Heights Way
- 4538 Wilderness Plateau
- 4130 Sherwood Heights Way
- 4564 Wilderness Plateau
- 553 Caney Creek Rd
- 4429 New Pioneer Trail
- 4149 Watson Ct
- 439 Caney Creek Rd
- 4430 New Pioneer Trail
- 419 Sugar Mountain Way Unit ID1266801P
- 444 Sugar Mountain Way Unit ID1265918P
- 4025 Parkway
- 4025 Parkway
- 3936 Valley View Dr Unit ID1267013P
- 505 Adams Rd
- 770 Marshall Acres St
- 741 Golf View Blvd Unit ID1266621P
- 741 Golf View Blvd Unit ID1266617P
- 741 Golf View Blvd Unit ID1266614P
- 3215 N River Rd Unit ID1266990P
- 1110 S Spring Hollow Rd
- 1150 Pinyon Cir Unit ID1266672P
- 532 Warbonnet Way Unit ID1022145P
- 528 Warbonnet Way Unit ID1022144P
- 1727 Oakridge View Ln Unit ID1226182P
- 1727 Oakridge View Ln Unit ID1226187P
- 1009 Sumac Ct Unit ID1267855P
- 1208 Edelweiss Dr Unit ID1303961P
- 1155 Upper Alpine Way Unit ID1266049P
