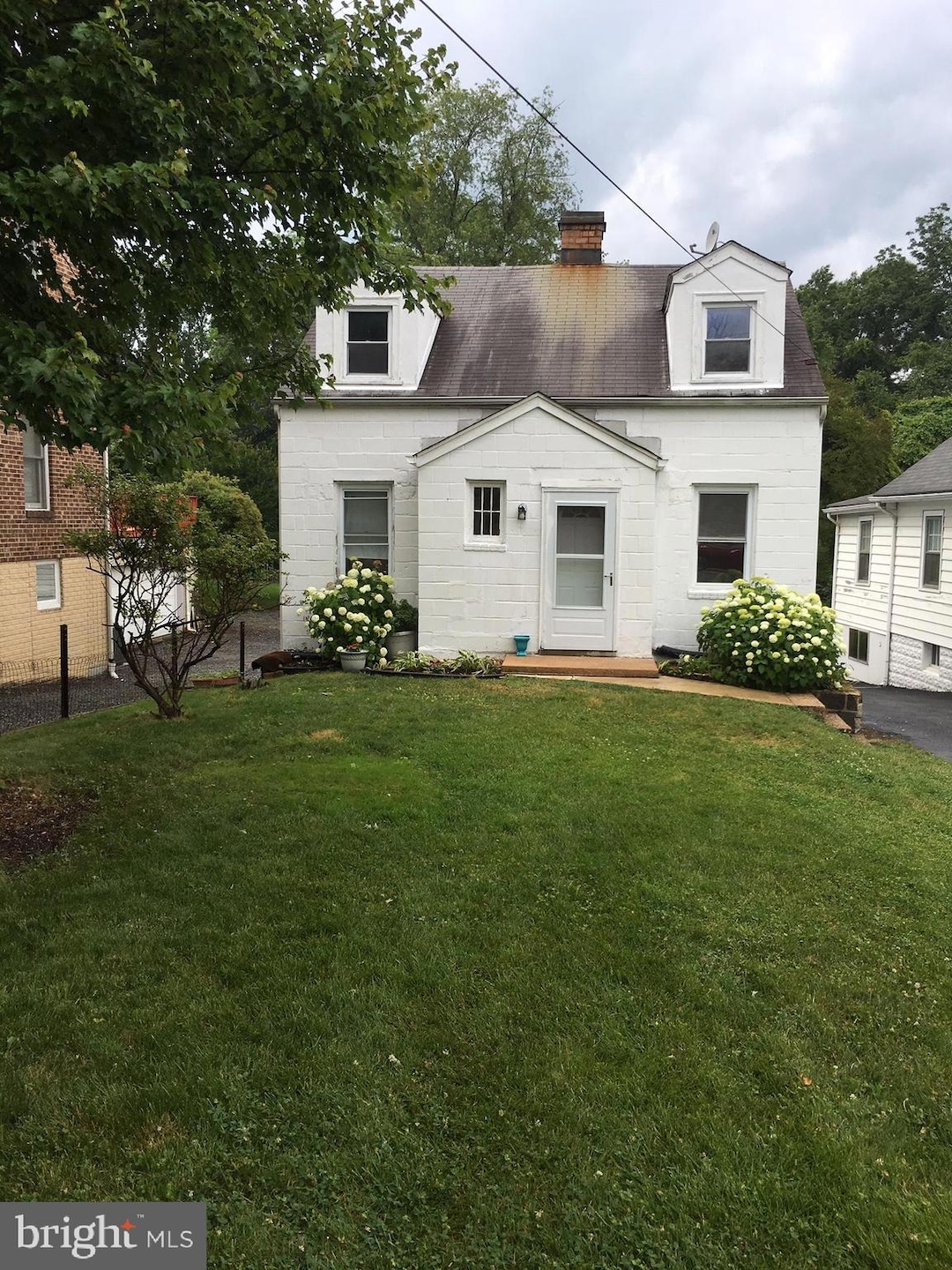4418 N Old Glebe Rd Arlington, VA 22207
Old Glebe NeighborhoodHighlights
- Panoramic View
- Cape Cod Architecture
- Wood Flooring
- Jamestown Elementary School Rated A
- Traditional Floor Plan
- 4-minute walk to Fort Ethan Allen Park
About This Home
Welcome to 4418 N. Old Glebe Rd., a classic 1940s Arlington home offering three levels of living space in a highly desirable location. Situated just minutes from Ballston, Clarendon, Washington, D.C., and major commuter routes, this property provides unbeatable access to shopping, dining, and transit.
The main level features a traditional floor plan with living and dining areas, an older kitchen with sunroom extension, and a full bath. Upstairs, you’ll find two bedrooms with natural light and hardwood floors. The lower level includes additional space for storage or flexible use.
This home is ideal for tenants seeking a prime North Arlington location at a value price, with room to make the space their own. Surrounded by established neighborhoods and green spaces, the property offers convenience and character with the charm of an older home.
Pets considered on a case-by-case basis. Available for immediate occupancy.
Home Details
Home Type
- Single Family
Est. Annual Taxes
- $10,851
Year Built
- Built in 1945
Lot Details
- 0.25 Acre Lot
- Property is in very good condition
- Property is zoned R-10
Property Views
- Panoramic
- Woods
- Pasture
Home Design
- Cape Cod Architecture
- Block Foundation
- Concrete Perimeter Foundation
Interior Spaces
- 981 Sq Ft Home
- Property has 3 Levels
- Traditional Floor Plan
- Dining Area
- Wood Flooring
- Basement
Kitchen
- Electric Oven or Range
- Dishwasher
Bedrooms and Bathrooms
- 1 Full Bathroom
Laundry
- Laundry on lower level
- Dryer
- Washer
Parking
- 1 Parking Space
- 1 Attached Carport Space
- Driveway
- On-Street Parking
Utilities
- Heating System Powered By Owned Propane
- Hot Water Heating System
- Electric Water Heater
Listing and Financial Details
- Residential Lease
- Security Deposit $3,000
- No Smoking Allowed
- 12-Month Lease Term
- Available 9/5/25
- Assessor Parcel Number 03-066-024
Community Details
Overview
- No Home Owners Association
- Arlingwood Subdivision
Pet Policy
- Pets allowed on a case-by-case basis
Map
Source: Bright MLS
MLS Number: VAAR2063356
APN: 03-066-024
- 3818 N Ridgeview Rd
- 3812 N Nelson St
- 4015 N Randolph St
- 4019 N Randolph St
- 4012 N Stafford St
- 3666 Military Rd
- 4008 N Stuart St
- 4113 N River St
- 4054 41st St N
- 3632 36th Rd N
- 3546 N Utah St
- 3609 N Upland St
- 3941 N Glebe Rd
- 3554 Military Rd
- 4520 39th St N
- 1468 Highwood Dr
- 400 Chain Bridge Rd
- 3644 N Vermont St
- 5908 Calla Dr
- 3718 N Woodrow St
- 4033 41st St N
- 4140 41st St N
- 3858 N Tazewell St
- 4300 37th Rd N
- 3920 N Woodstock St
- 704 Belgrove Rd
- 4755 34th St N
- 4740 34th St N
- 4706 32nd St N
- 5222 Macarthur Blvd NW
- 1434 Kirby Rd
- 4607 1/2 Macarthur Blvd NW Unit A
- 5305 Dana Place NW Unit 4
- 6139 Tompkins Dr
- 5107 Macarthur Blvd NW
- 5022 Cathedral Ave NW
- 5017 Eskridge Terrace NW
- 849 Dolley Madison Blvd
- 1226 Ranleigh Rd
- 4125 25th Place N







