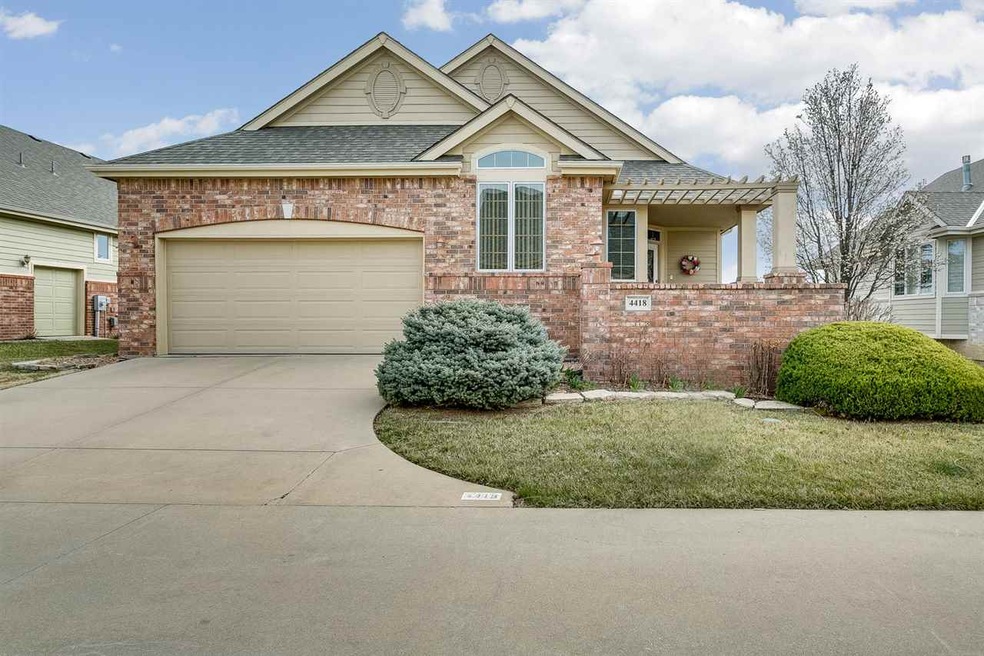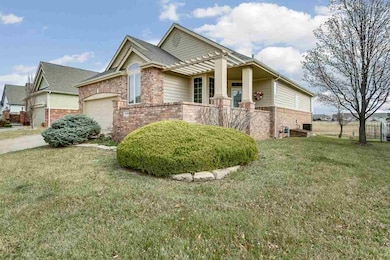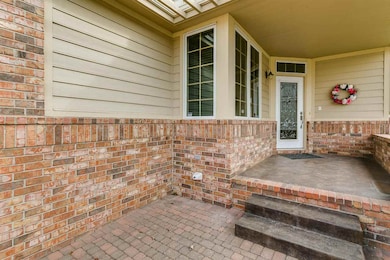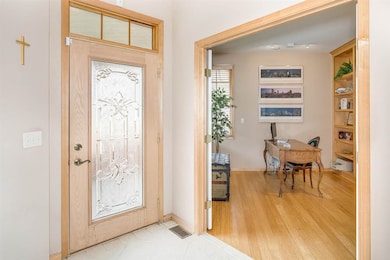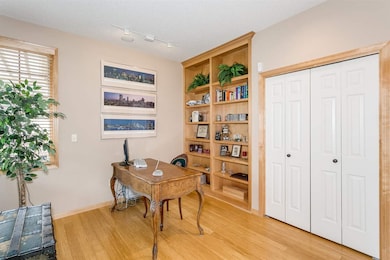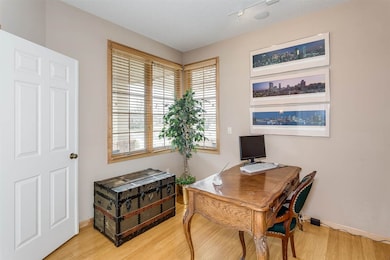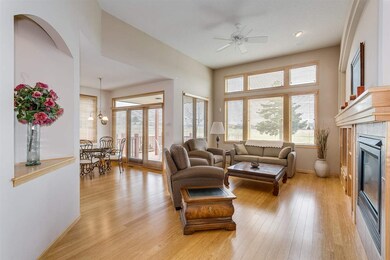
4418 N Shadow Glen Wichita, KS 67226
Willowbend NeighborhoodHighlights
- Golf Course Community
- Traditional Architecture
- Jogging Path
- Vaulted Ceiling
- Wood Flooring
- Formal Dining Room
About This Home
As of May 2022Step inside this one-of-a-kind patio home on the gorgeous 15th fairway of the Willowbend Golf Course! This four bedroom, 2.5 bathroom is sure to please even your pickiest of buyers. Step into the heightened and tiled foyer with a library and den combo room to your immediate left. A powder room also compliments your entrance, leading you into the grand living room, with vaulted ceilings and custom, bamboo word flooring. The open concept kitchen makes for easy entertaining and flow into either the breakfast nook or formal dining room. The master bedroom plays host to recessed ceilings and a spacious en-suite bath - complete with two separate vanities, jetted tub, shower and walk-in closet. Downstairs you will find two additional bedrooms with ample closet space, an additional full bathroom, recreation room, wet bar and a spacious living area with fresh carpet and paint. Homes in this neighborhood don't come to the market everyday - don't miss your shot at maintenance-free living in this lovely patio home!
Last Agent to Sell the Property
Pinnacle Realty Group License #00228875 Listed on: 03/17/2017
Home Details
Home Type
- Single Family
Est. Annual Taxes
- $3,001
Year Built
- Built in 1998
Lot Details
- 6,475 Sq Ft Lot
- Cul-De-Sac
- Sprinkler System
HOA Fees
- $143 Monthly HOA Fees
Parking
- 2 Car Attached Garage
Home Design
- Traditional Architecture
- Patio Home
- Brick or Stone Mason
- Composition Roof
Interior Spaces
- 1-Story Property
- Wet Bar
- Central Vacuum
- Wired For Sound
- Vaulted Ceiling
- Gas Fireplace
- Window Treatments
- Family Room
- Living Room with Fireplace
- Formal Dining Room
- Wood Flooring
- Home Security System
Kitchen
- Breakfast Bar
- Oven or Range
- Plumbed For Gas In Kitchen
- Electric Cooktop
- Range Hood
- Dishwasher
- Disposal
Bedrooms and Bathrooms
- 4 Bedrooms
- En-Suite Primary Bedroom
- Walk-In Closet
- Dual Vanity Sinks in Primary Bathroom
- Separate Shower in Primary Bathroom
Laundry
- Laundry Room
- Laundry on main level
- 220 Volts In Laundry
Finished Basement
- Basement Fills Entire Space Under The House
- Bedroom in Basement
- Finished Basement Bathroom
- Basement Windows
Outdoor Features
- Covered Deck
- Rain Gutters
Schools
- Isely Magnet Elementary School
- Stucky Middle School
- Heights High School
Utilities
- Forced Air Heating and Cooling System
Listing and Financial Details
- Assessor Parcel Number 20173-109-30-0-12-10-004.00
Community Details
Overview
- Association fees include exterior maintenance, lawn service, snow removal, gen. upkeep for common ar
- Willowbend Subdivision
- Greenbelt
Recreation
- Golf Course Community
- Jogging Path
Ownership History
Purchase Details
Home Financials for this Owner
Home Financials are based on the most recent Mortgage that was taken out on this home.Purchase Details
Home Financials for this Owner
Home Financials are based on the most recent Mortgage that was taken out on this home.Purchase Details
Home Financials for this Owner
Home Financials are based on the most recent Mortgage that was taken out on this home.Purchase Details
Similar Homes in Wichita, KS
Home Values in the Area
Average Home Value in this Area
Purchase History
| Date | Type | Sale Price | Title Company |
|---|---|---|---|
| Warranty Deed | -- | Security 1St Title | |
| Warranty Deed | -- | Security 1St Title | |
| Warranty Deed | -- | Security 1St Title | |
| Interfamily Deed Transfer | -- | -- |
Mortgage History
| Date | Status | Loan Amount | Loan Type |
|---|---|---|---|
| Previous Owner | $125,000 | Construction | |
| Previous Owner | $160,000 | New Conventional | |
| Previous Owner | $128,000 | New Conventional |
Property History
| Date | Event | Price | Change | Sq Ft Price |
|---|---|---|---|---|
| 05/20/2022 05/20/22 | Sold | -- | -- | -- |
| 04/30/2022 04/30/22 | Pending | -- | -- | -- |
| 04/29/2022 04/29/22 | For Sale | $329,900 | +34.7% | $103 / Sq Ft |
| 05/05/2017 05/05/17 | Sold | -- | -- | -- |
| 03/23/2017 03/23/17 | Pending | -- | -- | -- |
| 03/17/2017 03/17/17 | For Sale | $245,000 | +0.9% | $76 / Sq Ft |
| 07/25/2014 07/25/14 | Sold | -- | -- | -- |
| 06/10/2014 06/10/14 | Pending | -- | -- | -- |
| 05/22/2014 05/22/14 | For Sale | $242,900 | -- | $73 / Sq Ft |
Tax History Compared to Growth
Tax History
| Year | Tax Paid | Tax Assessment Tax Assessment Total Assessment is a certain percentage of the fair market value that is determined by local assessors to be the total taxable value of land and additions on the property. | Land | Improvement |
|---|---|---|---|---|
| 2025 | $4,106 | $41,470 | $9,051 | $32,419 |
| 2023 | $4,106 | $37,352 | $7,406 | $29,946 |
| 2022 | $3,548 | $31,548 | $6,981 | $24,567 |
| 2021 | $0 | $31,548 | $4,198 | $27,350 |
| 2020 | $3,498 | $30,326 | $4,198 | $26,128 |
| 2019 | $3,215 | $27,854 | $4,198 | $23,656 |
| 2018 | $3,129 | $27,037 | $3,324 | $23,713 |
| 2017 | $3,131 | $0 | $0 | $0 |
| 2016 | $3,006 | $0 | $0 | $0 |
| 2015 | -- | $0 | $0 | $0 |
| 2014 | -- | $0 | $0 | $0 |
Agents Affiliated with this Home
-

Seller's Agent in 2022
Trent Banister
Banister Real Estate LLC
(316) 210-1861
1 in this area
72 Total Sales
-

Buyer's Agent in 2022
Nela Bayouth
Reece Nichols South Central Kansas
(316) 393-5259
1 in this area
183 Total Sales
-

Seller's Agent in 2017
Tyson Bean
Pinnacle Realty Group
(316) 461-9088
1 in this area
187 Total Sales
-
L
Seller Co-Listing Agent in 2017
Lawton Makovec
Pinnacle Realty Group
(316) 217-3538
20 Total Sales
-

Buyer's Agent in 2017
Diane Park
Berkshire Hathaway PenFed Realty
(316) 259-3636
4 in this area
105 Total Sales
-

Seller's Agent in 2014
Tobie Andrews
Berkshire Hathaway PenFed Realty
(316) 516-7460
34 Total Sales
Map
Source: South Central Kansas MLS
MLS Number: 532576
APN: 109-30-0-12-10-004.00
- 4516 N Cherry Hill St
- 4545 N Rushwood Ct
- 4441 N Rushwood Ct
- 4551 N Rushwood Ct
- 4359 N Rushwood Ct
- 7706 E Champions Cir
- 6936 E Perryton St
- 4251 N Rushwood Ct
- 4768 N Prestwick Ave
- 8010 E Champions Ct
- 4820 N Indian Oak St
- 4041 N Cranberry St
- 8213 E Old Mill Ct
- 8245 E Old Mill Ct
- 4009 N Sweet Bay St
- 6012 E Perryton St
- 7905 E Turquoise Trail
- 3972 N Sweet Bay Ct
- 5012 N Remington St
- 8235 E Summerside Place
