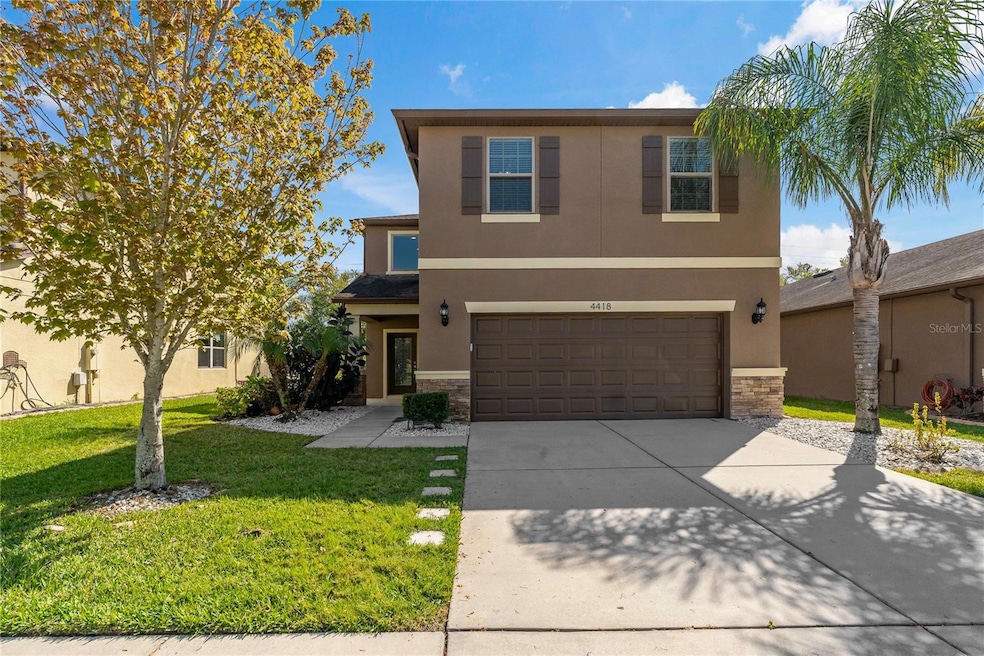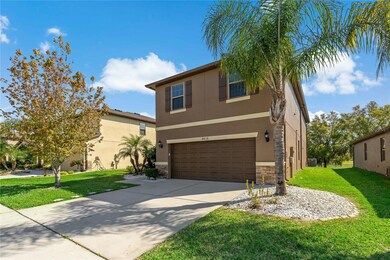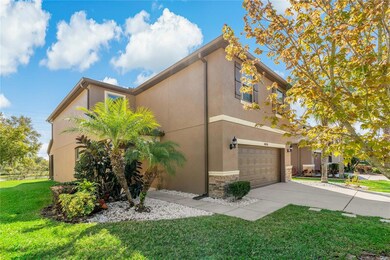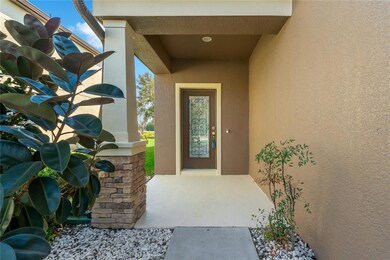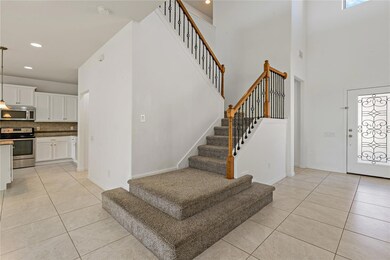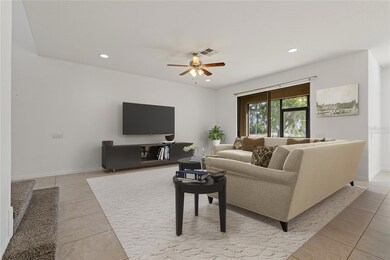
4418 O' Rourke Ct Wesley Chapel, FL 33543
Country Walk NeighborhoodEstimated Value: $433,000 - $462,000
Highlights
- Water Views
- Clubhouse
- Bonus Room
- Fitness Center
- Contemporary Architecture
- High Ceiling
About This Home
As of June 2024One or more photo(s) has been virtually staged. Why wait for new construction in Wesley Chapel when this 2,444 s.f. 4-bedroom, 2.5 bath, 2-car garage home built in 2016 is move-in ready and available now! Exterior just repainted. The open floor plan is evident from the moment you enter the home. The two-story foyer opens into the Great Room providing, along with the open wrought iron railing staircase, a feeling of spaciousness that homes this size don’t usually have. Continue from the Great Room out to the screened lanai overlooking a large backyard and a relaxing water view. It is a great place to enjoy the beautiful morning sunrise. The kitchen has white cabinets, stainless steel appliances, granite counters, and a closet pantry. The dining area features a wood decorated wall. All of the first floor is upgraded with 20x20 ceramic tile except the flex room that is a 4th bedroom or den/office with luxury vinyl flooring. There is a half bath on the first floor. At the top of the stairs is a large bonus room with the luxury vinyl flooring installed throughout the second floor. The primary bedroom overlooks the pond and includes a spa-like ensuite bathroom with dual sinks, walk-in shower, and walk-in closet. The other two bedrooms are down the hall with the 2nd bathroom and the laundry room. Come live maintenance free - internet, cable tv, and lawn maintenance with lawn irrigation is included in the low HOA monthly maintenance fee. Country Walk provides many amenities for its residents - a clubhouse, fitness center, two pools, playground, park, and basketball and tennis courts. It is conveniently located in Wesley Chapel with easy access to Wiregrass Mall, Tampa Premium Outlets, The Groves with its many entertainment options, restaurants that provide options for any palette and many medical care options.
Last Agent to Sell the Property
COLDWELL BANKER REALTY Brokerage Phone: 813-977-3500 License #3103019 Listed on: 12/16/2023

Home Details
Home Type
- Single Family
Est. Annual Taxes
- $5,296
Year Built
- Built in 2016
Lot Details
- 6,001 Sq Ft Lot
- Unincorporated Location
- West Facing Home
- Irrigation
- Landscaped with Trees
- Property is zoned MPUD
HOA Fees
- $58 Monthly HOA Fees
Parking
- 2 Car Attached Garage
- Garage Door Opener
- Driveway
Home Design
- Contemporary Architecture
- Slab Foundation
- Shingle Roof
- Block Exterior
- Stone Siding
- Stucco
Interior Spaces
- 2,444 Sq Ft Home
- 2-Story Property
- Tray Ceiling
- High Ceiling
- Ceiling Fan
- Double Pane Windows
- Low Emissivity Windows
- Blinds
- Sliding Doors
- Bonus Room
- Inside Utility
- Water Views
- Fire and Smoke Detector
Kitchen
- Range
- Microwave
- Dishwasher
- Stone Countertops
- Solid Wood Cabinet
- Disposal
Flooring
- Carpet
- Ceramic Tile
- Luxury Vinyl Tile
Bedrooms and Bathrooms
- 4 Bedrooms
- Primary Bedroom Upstairs
- Walk-In Closet
Laundry
- Laundry Room
- Laundry on upper level
Outdoor Features
- Screened Patio
Schools
- Double Branch Elementary School
- Thomas E Weightman Middle School
- Wesley Chapel High School
Utilities
- Central Air
- Heat Pump System
- Electric Water Heater
- High Speed Internet
- Cable TV Available
Listing and Financial Details
- Visit Down Payment Resource Website
- Tax Lot 55
- Assessor Parcel Number 20-26-16-008.0-000.00-055.0
- $1,276 per year additional tax assessments
Community Details
Overview
- Association fees include cable TV, internet, ground maintenance
- Rizzetta & Company Association
- Built by Pulte
- Country Walk Increment B Ph 02 Subdivision
- The community has rules related to deed restrictions
Amenities
- Clubhouse
Recreation
- Tennis Courts
- Community Basketball Court
- Community Playground
- Fitness Center
- Community Pool
- Park
Ownership History
Purchase Details
Home Financials for this Owner
Home Financials are based on the most recent Mortgage that was taken out on this home.Purchase Details
Home Financials for this Owner
Home Financials are based on the most recent Mortgage that was taken out on this home.Similar Homes in Wesley Chapel, FL
Home Values in the Area
Average Home Value in this Area
Purchase History
| Date | Buyer | Sale Price | Title Company |
|---|---|---|---|
| Depaula Victor J | $450,000 | Sunbelt Title Agency | |
| Singh Kiranjit | $269,900 | Pgp Title Of Florida Inc |
Mortgage History
| Date | Status | Borrower | Loan Amount |
|---|---|---|---|
| Open | Depaula Victor J | $450,000 | |
| Previous Owner | Singh Kiranjit | $75,000 | |
| Previous Owner | Singh Kiranjit | $215,912 |
Property History
| Date | Event | Price | Change | Sq Ft Price |
|---|---|---|---|---|
| 06/10/2024 06/10/24 | Sold | $450,000 | -3.2% | $184 / Sq Ft |
| 05/09/2024 05/09/24 | Pending | -- | -- | -- |
| 03/29/2024 03/29/24 | Price Changed | $465,000 | -6.1% | $190 / Sq Ft |
| 12/27/2023 12/27/23 | Price Changed | $495,000 | -3.9% | $203 / Sq Ft |
| 12/16/2023 12/16/23 | For Sale | $515,000 | -- | $211 / Sq Ft |
Tax History Compared to Growth
Tax History
| Year | Tax Paid | Tax Assessment Tax Assessment Total Assessment is a certain percentage of the fair market value that is determined by local assessors to be the total taxable value of land and additions on the property. | Land | Improvement |
|---|---|---|---|---|
| 2024 | $8,586 | $405,646 | $68,451 | $337,195 |
| 2023 | $5,516 | $271,680 | $54,811 | $216,869 |
| 2022 | $4,955 | $263,770 | $0 | $0 |
| 2021 | $4,791 | $256,090 | $34,151 | $221,939 |
| 2020 | $4,734 | $252,557 | $28,965 | $223,592 |
| 2019 | $4,747 | $251,420 | $0 | $0 |
| 2018 | $4,647 | $246,740 | $0 | $0 |
| 2017 | $4,633 | $241,665 | $28,965 | $212,700 |
| 2016 | $1,630 | $28,965 | $28,965 | $0 |
| 2015 | $1,641 | $28,965 | $28,965 | $0 |
| 2014 | $2,256 | $28,965 | $28,965 | $0 |
Agents Affiliated with this Home
-
Linda Durham

Seller's Agent in 2024
Linda Durham
COLDWELL BANKER REALTY
(813) 892-5903
3 in this area
69 Total Sales
-
Andrew Duncan

Buyer's Agent in 2024
Andrew Duncan
LPT REALTY LLC
(813) 359-8990
6 in this area
2,051 Total Sales
Map
Source: Stellar MLS
MLS Number: T3492338
APN: 16-26-20-0080-00000-0550
- 30817 Pumpkin Ridge Dr
- 30753 Pumpkin Ridge Dr
- 4305 Balmoral Ct
- 4247 Balmoral Ct
- 30619 White Bird Ave
- 4690 Coachford Dr
- 4227 Bethpage Ct
- 4206 Branchside Ln
- 4916 Rolling Green Dr
- 30425 Pecan Valley Loop
- 4104 Warwick Hills Dr
- 4250 Warwick Hills Dr
- 4735 Rolling Green Dr
- 4839 Pointe O Woods Dr
- 4044 Red Fox Ct
- 4105 Waterville Ave
- 4810 Diamonds Palm Loop
- 30142 Sotogrande Loop
- 4110 Huntingdale Ct
- 4716 Butler National Dr
- 4418 O' Rourke Ct
- 4422 O Rourke Ct
- 4412 O Rourke Ct
- 4406 O Rourke Ct
- 4402 O' Rourke Ct
- 4419 O Rourke Ct
- 4432 O Rourke Ct
- 4423 O Rourke Ct
- 4407 O' Rourke Ct
- 4411 O Rourke Ct
- 4433 O Rourke Ct
- 4352 O' Rourke Ct
- 4403 O' Rourke Ct
- 4436 O Rourke Ct
- 4346 O' Rourke Ct
- 30848 Pumpkin Ridge Dr
- 30861 Pumpkin Ridge Dr
- 4351 O Rourke Ct
- 4342 O' Rourke Ct
- 30857 Pumpkin Ridge Dr
