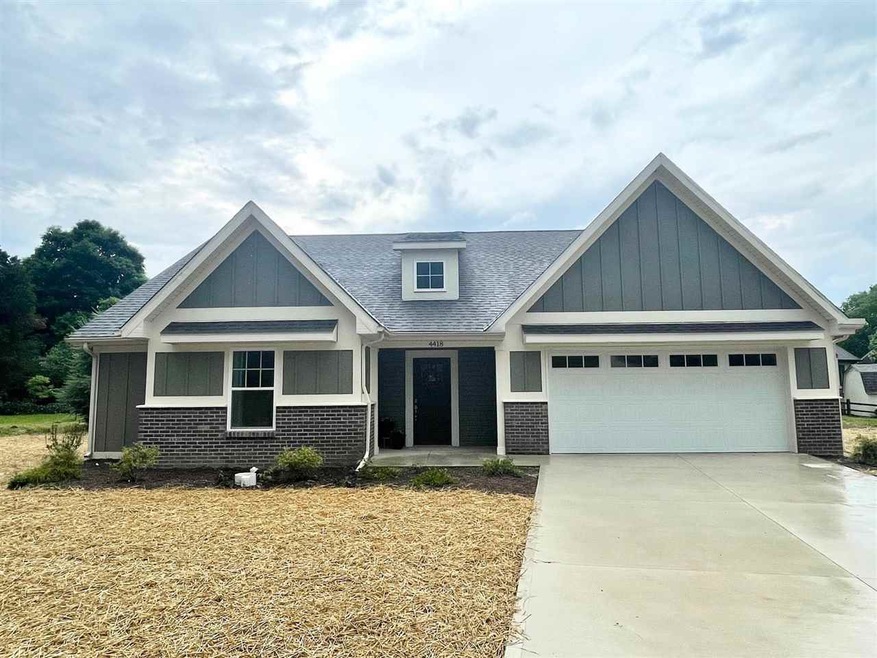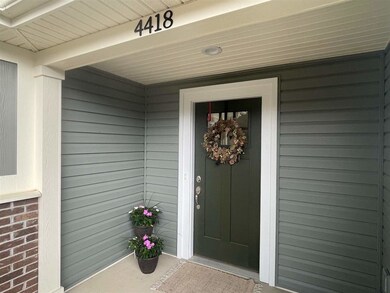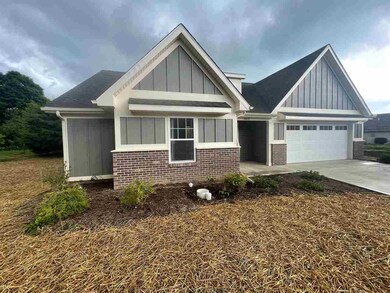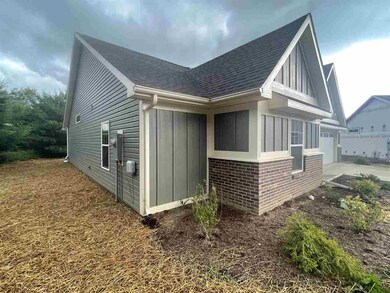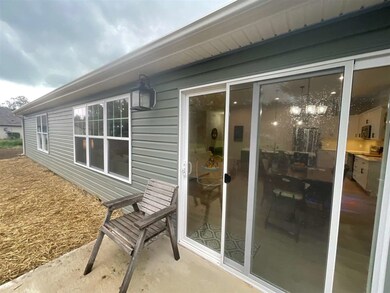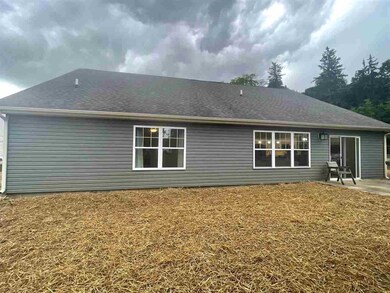
4418 Polver Way Richmond, IN 47374
Estimated Value: $304,000 - $336,000
Highlights
- Ranch Style House
- First Floor Utility Room
- Living Room
- Covered patio or porch
- 2 Car Attached Garage
- Bathroom on Main Level
About This Home
As of June 2022Newly constructed Craftsman style home on quiet cul-de-sac. Everything is new including the grass seed that was just planted. The wide entry at the front door leads to the open concept floor plan featuring high ceilings and spacious, functional living spaces. The modern kitchen has an oversized stylish island, custom cabinetry, and beautiful clean lined Quartz countertops. All kitchen appliances stay. The Master Bedroom has a tray ceiling and incredible space. Master ensuite includes dual vanities, tiled shower, and walk-in closet. The details in this incredible home have not been overlooked. You'll find custom thoughtful touches throughout the living space including a convenient laundry room with a folding station near the Master. Contact the Brunton Team for your private tour. Kristen 765-977-4627 or Mark 765-993-3323.
Last Agent to Sell the Property
Better Homes and Gardens First Realty Group License #RB15001338 Listed on: 06/07/2022

Home Details
Home Type
- Single Family
Est. Annual Taxes
- $3,154
Year Built
- Built in 2021
Lot Details
- 10,716 Sq Ft Lot
- Lot Dimensions are 82x130
Home Design
- Ranch Style House
- Brick Exterior Construction
- Slab Foundation
- Shingle Roof
- Vinyl Siding
- Stick Built Home
Interior Spaces
- 1,696 Sq Ft Home
- Living Room
- First Floor Utility Room
- Laundry in Utility Room
Kitchen
- Electric Range
- Built-In Microwave
- Dishwasher
- Disposal
Bedrooms and Bathrooms
- 3 Bedrooms
- Bathroom on Main Level
- 2 Full Bathrooms
Parking
- 2 Car Attached Garage
- Driveway
Outdoor Features
- Covered patio or porch
Schools
- Charles Elementary School
- Dennis/Test Middle School
- Richmond High School
Utilities
- Forced Air Heating and Cooling System
- Heating System Uses Gas
- Electric Water Heater
- Cable TV Available
Community Details
- Ridenour Place Subdivision
Ownership History
Purchase Details
Home Financials for this Owner
Home Financials are based on the most recent Mortgage that was taken out on this home.Purchase Details
Home Financials for this Owner
Home Financials are based on the most recent Mortgage that was taken out on this home.Similar Homes in Richmond, IN
Home Values in the Area
Average Home Value in this Area
Purchase History
| Date | Buyer | Sale Price | Title Company |
|---|---|---|---|
| Ramsey William Scott | -- | Weikart Kirk A | |
| Graber Andrew | $278,500 | Weikart Kirk A |
Mortgage History
| Date | Status | Borrower | Loan Amount |
|---|---|---|---|
| Open | Ramsey William Scott | $110,000 | |
| Previous Owner | Graber Andrew | $203,499 | |
| Previous Owner | Trademark Construction | $220,000 |
Property History
| Date | Event | Price | Change | Sq Ft Price |
|---|---|---|---|---|
| 06/28/2022 06/28/22 | Sold | $290,000 | 0.0% | $171 / Sq Ft |
| 06/08/2022 06/08/22 | Pending | -- | -- | -- |
| 06/07/2022 06/07/22 | For Sale | $289,900 | +4.1% | $171 / Sq Ft |
| 02/09/2022 02/09/22 | Sold | $278,500 | 0.0% | $163 / Sq Ft |
| 01/04/2022 01/04/22 | Pending | -- | -- | -- |
| 11/19/2021 11/19/21 | For Sale | $278,500 | -- | $163 / Sq Ft |
Tax History Compared to Growth
Tax History
| Year | Tax Paid | Tax Assessment Tax Assessment Total Assessment is a certain percentage of the fair market value that is determined by local assessors to be the total taxable value of land and additions on the property. | Land | Improvement |
|---|---|---|---|---|
| 2024 | $3,154 | $314,900 | $36,400 | $278,500 |
| 2023 | $28 | $276,900 | $32,000 | $244,900 |
| 2022 | $2,742 | $274,200 | $32,000 | $242,200 |
| 2021 | $9 | $300 | $300 | $0 |
Agents Affiliated with this Home
-
Kristen Brunton

Seller's Agent in 2022
Kristen Brunton
Better Homes and Gardens First Realty Group
(765) 993-3323
115 Total Sales
-
Megan Robinson

Seller's Agent in 2022
Megan Robinson
Better Homes and Gardens First Realty Group
(765) 969-0974
25 Total Sales
-
Mark Brunton Jr.

Seller Co-Listing Agent in 2022
Mark Brunton Jr.
Better Homes and Gardens First Realty Group
(765) 935-7888
125 Total Sales
-
Tracie Robinson

Seller Co-Listing Agent in 2022
Tracie Robinson
Better Homes and Gardens First Realty Group
(765) 969-8317
145 Total Sales
-
Marc Duning

Buyer's Agent in 2022
Marc Duning
Coldwell Banker Lingle
(765) 967-6272
198 Total Sales
Map
Source: Richmond Association of REALTORS®
MLS Number: 10044031
APN: 89-18-02-230-315.005-030
- 4400 Hughes Ln
- 200 S 46th St
- 174 S 45th St
- 8.5+/- ACRES S 37th Street & Backmeyer Rd
- 1100 Kingston Ct
- 1121 Archdale Dr
- 315 Rose Hill Ln
- 2147 N 35th Place
- 0 Industrial Pkwy Unit 10048533
- 0 Industrial Pkwy Unit 202406115
- 327 Henley Rd S
- 329 Henley Rd
- 417 N 36th St
- 3100 Woodgate Way
- 1537 Hunters Pointe Dr
- 706 Henley Rd
- 1605 Hunters Pointe Dr
- 2834 Heathfield Ln
- 2805 Reeveston Rd
- 3015 Park Ave Unit 33 NORTH 30TH STREET
- 4418 Polver Way
- 4422 Polver Way
- 4416 Polver Way
- 4415 Hughes Ln
- 4407 Hughes Ln
- 4424 Polver Way
- 4419 Polver Way
- 4423 Hughes Ln
- 309 Garwood Rd
- 315 Garwood Rd
- 4401 Hughes Ln
- 4431 Hughes Ln
- 4414 Hughes Ln
- 4406 Hughes Ln
- 4420 Hughes Ln
- 4431 Polver Way
- 340 Garwood Rd
- 4437 Polver Way
- 4432 Hughes Ln
- 4316 Backmeyer Rd
