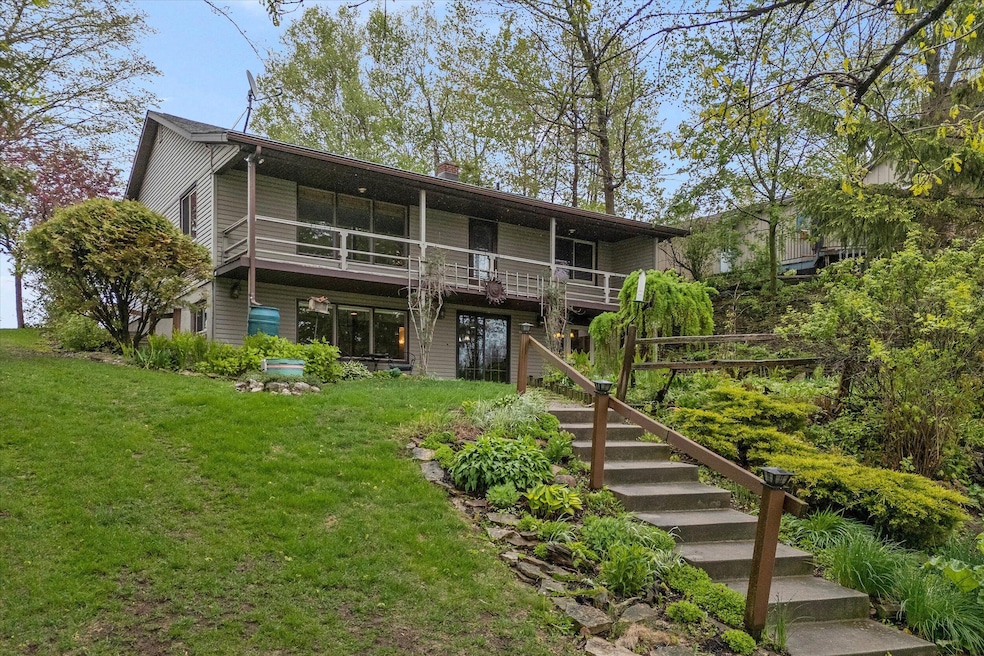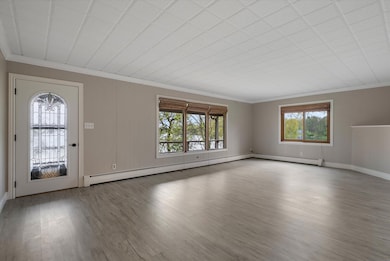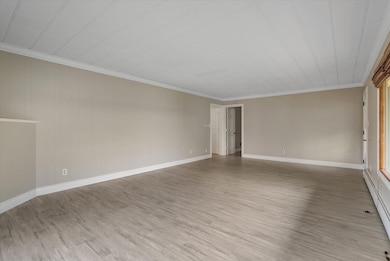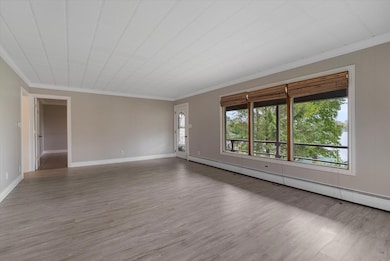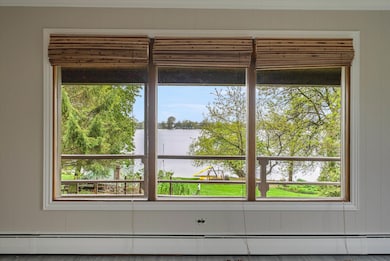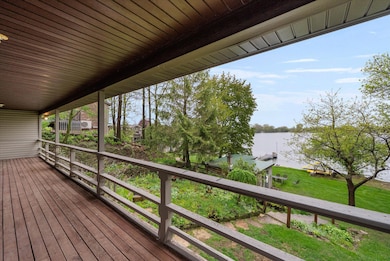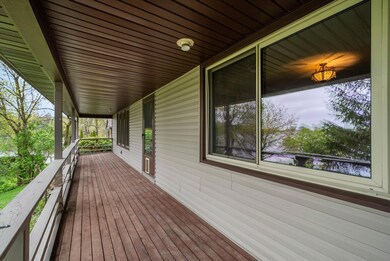
4418 S Union Rd Manitowoc, WI 54220
Estimated payment $3,748/month
Highlights
- Popular Property
- Water Views
- Ranch Style House
- Boathouse
- Deck
- 2 Car Attached Garage
About This Home
Welcome to English Lake! 51 acres that you can enjoy all the sports. Regulated wake time allows you to enjoy fishing for Bass, Pike, Walleye and pan fish. Make this 2 bedroom, 2 bath home your year round residence or your weekend retreat. Just minutes to Manitowoc, Green Bay, or Appleton. House was built for summer fun with the walk-out lower level to the lake side. Just painted inside top to bottom. Watch beautiful sunsets and fantastic lake views. Party in the boat house, complete with Tiki bar. The pier is already in the water. Just bring your boat, your friends, your kids, your grandkids, and enjoy your best life!!
Home Details
Home Type
- Single Family
Est. Annual Taxes
- $5,367
Lot Details
- 9,148 Sq Ft Lot
- Rural Setting
Parking
- 2 Car Attached Garage
- Driveway
Home Design
- Ranch Style House
- Vinyl Siding
Interior Spaces
- 2,320 Sq Ft Home
- Gas Fireplace
- Water Views
Kitchen
- Range
- Microwave
- Dishwasher
Bedrooms and Bathrooms
- 2 Bedrooms
- Walk-In Closet
- 2 Full Bathrooms
Finished Basement
- Walk-Out Basement
- Basement Fills Entire Space Under The House
- Block Basement Construction
- Finished Basement Bathroom
- Basement Windows
Outdoor Features
- Boathouse
- Deck
- Patio
Schools
- Valders Elementary And Middle School
- Valders High School
Utilities
- Heating System Uses Natural Gas
- Radiant Heating System
Listing and Financial Details
- Exclusions: Seller's Personal Property
- Assessor Parcel Number 01400700100301
Map
Home Values in the Area
Average Home Value in this Area
Tax History
| Year | Tax Paid | Tax Assessment Tax Assessment Total Assessment is a certain percentage of the fair market value that is determined by local assessors to be the total taxable value of land and additions on the property. | Land | Improvement |
|---|---|---|---|---|
| 2024 | $5,132 | $411,200 | $199,100 | $212,100 |
| 2023 | $4,874 | $411,200 | $199,100 | $212,100 |
| 2022 | $4,466 | $259,200 | $116,800 | $142,400 |
| 2021 | $4,392 | $259,200 | $116,800 | $142,400 |
| 2020 | $4,584 | $259,200 | $116,800 | $142,400 |
| 2019 | $4,420 | $259,200 | $116,800 | $142,400 |
| 2018 | $4,635 | $259,200 | $116,800 | $142,400 |
| 2017 | $4,434 | $259,200 | $116,800 | $142,400 |
| 2016 | $4,478 | $259,200 | $116,800 | $142,400 |
| 2015 | $4,475 | $259,200 | $116,800 | $142,400 |
| 2014 | $4,533 | $259,200 | $116,800 | $142,400 |
| 2013 | $5,063 | $259,200 | $116,800 | $142,400 |
Property History
| Date | Event | Price | Change | Sq Ft Price |
|---|---|---|---|---|
| 05/23/2025 05/23/25 | For Sale | $589,900 | -- | $254 / Sq Ft |
Purchase History
| Date | Type | Sale Price | Title Company |
|---|---|---|---|
| Warranty Deed | $252,600 | None Available |
Mortgage History
| Date | Status | Loan Amount | Loan Type |
|---|---|---|---|
| Open | $15,000 | New Conventional | |
| Closed | $149,277 | New Conventional | |
| Closed | $172,150 | New Conventional | |
| Closed | $20,000 | Credit Line Revolving | |
| Closed | $176,750 | New Conventional | |
| Closed | $10,000 | Credit Line Revolving | |
| Closed | $202,000 | New Conventional | |
| Previous Owner | $90,000 | Unknown |
Similar Homes in Manitowoc, WI
Source: Metro MLS
MLS Number: 1919096
APN: 014-007-001-003.01
- 8118 Carstens Rd
- 2480 Brunner Rd
- 7501 Carstens Lake Rd
- Lt2 Crossing Meadows Dr Unit Blk7
- Lt10 Silveridge Dr
- Lt4 Ridgeway Ln
- Lt20 Silveridge Dr
- 3201 Rolling Hills Dr
- 8028 Range Line Rd
- 8219 Middle Rd
- Lt 2 Middle Rd
- 1230 S Park View Rd
- 4527 Harley Rd
- Lt2 Crawford Blvd
- 4400 Calumet Ave
- 4638 Expo Dr
- 3518 Silver Creek Rd
- Lt0 Meadowbrook Ct
- 1150 Logwood Ct
- 7118 Southview Rd
