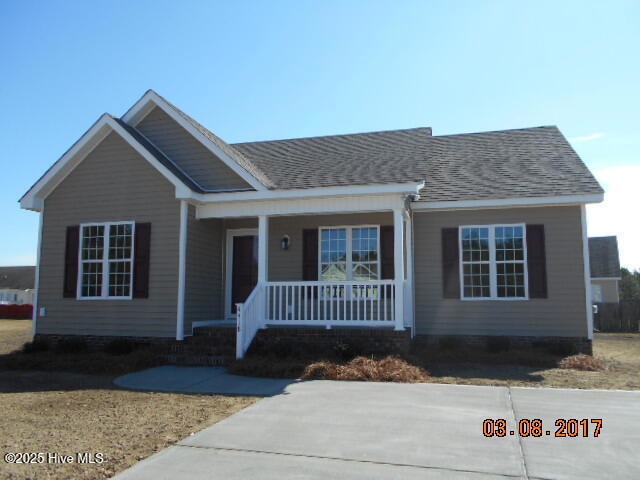
4418 Sunflower Ct Wilson, NC 27896
Highlights
- Deck
- Central Air
- Maintained Community
- Porch
- Combination Dining and Living Room
- 1-Story Property
About This Home
As of July 20253 Bedroom, 2 Bath home in cul de sac in Surrey Meadows, convenient to US 264 and I 95.
Last Agent to Sell the Property
Chesson Agency, eXp Realty License #270840 Listed on: 02/10/2025

Last Buyer's Agent
Chesson Agency, eXp Realty License #270840 Listed on: 02/10/2025

Home Details
Home Type
- Single Family
Est. Annual Taxes
- $2,744
Year Built
- Built in 2016
Lot Details
- 0.3 Acre Lot
- Lot Dimensions are 53 x 174 x 169 x 115
- Property is zoned SR6
HOA Fees
- $10 Monthly HOA Fees
Home Design
- Wood Frame Construction
- Composition Roof
- Vinyl Siding
- Stick Built Home
Interior Spaces
- 1,221 Sq Ft Home
- 1-Story Property
- Combination Dining and Living Room
- Crawl Space
Bedrooms and Bathrooms
- 3 Bedrooms
- 2 Full Bathrooms
Parking
- Driveway
- Paved Parking
- Off-Street Parking
Outdoor Features
- Deck
- Porch
Schools
- Jones Elementary School
- Forest Hills Middle School
- Hunt High School
Utilities
- Central Air
- Heat Pump System
- Heating System Uses Natural Gas
Community Details
- Surrey Meadows HOA, Phone Number (252) 373-8674
- Surrey Meadows Subdivision
- Maintained Community
Listing and Financial Details
- Assessor Parcel Number 3703-52-1746.000
Ownership History
Purchase Details
Home Financials for this Owner
Home Financials are based on the most recent Mortgage that was taken out on this home.Purchase Details
Home Financials for this Owner
Home Financials are based on the most recent Mortgage that was taken out on this home.Purchase Details
Home Financials for this Owner
Home Financials are based on the most recent Mortgage that was taken out on this home.Purchase Details
Purchase Details
Home Financials for this Owner
Home Financials are based on the most recent Mortgage that was taken out on this home.Similar Homes in Wilson, NC
Home Values in the Area
Average Home Value in this Area
Purchase History
| Date | Type | Sale Price | Title Company |
|---|---|---|---|
| Deed | $252,000 | None Listed On Document | |
| Deed | $200,000 | None Listed On Document | |
| Warranty Deed | $122,000 | None Available | |
| Warranty Deed | $38,000 | None Available | |
| Warranty Deed | $200,000 | None Available |
Mortgage History
| Date | Status | Loan Amount | Loan Type |
|---|---|---|---|
| Open | $244,440 | New Conventional | |
| Previous Owner | $119,790 | FHA |
Property History
| Date | Event | Price | Change | Sq Ft Price |
|---|---|---|---|---|
| 07/01/2025 07/01/25 | Sold | $252,000 | -1.2% | $208 / Sq Ft |
| 05/05/2025 05/05/25 | Pending | -- | -- | -- |
| 05/01/2025 05/01/25 | For Sale | $255,000 | +27.5% | $211 / Sq Ft |
| 03/25/2025 03/25/25 | Sold | $200,000 | -4.7% | $164 / Sq Ft |
| 02/12/2025 02/12/25 | Pending | -- | -- | -- |
| 02/10/2025 02/10/25 | For Sale | $209,900 | +1999.0% | $172 / Sq Ft |
| 02/07/2013 02/07/13 | Sold | $10,000 | -60.0% | -- |
| 01/29/2013 01/29/13 | Pending | -- | -- | -- |
| 06/07/2012 06/07/12 | For Sale | $25,000 | -- | -- |
Tax History Compared to Growth
Tax History
| Year | Tax Paid | Tax Assessment Tax Assessment Total Assessment is a certain percentage of the fair market value that is determined by local assessors to be the total taxable value of land and additions on the property. | Land | Improvement |
|---|---|---|---|---|
| 2025 | $2,744 | $244,975 | $55,000 | $189,975 |
| 2024 | $2,744 | $244,975 | $55,000 | $189,975 |
| 2023 | $1,692 | $129,661 | $25,000 | $104,661 |
| 2022 | $1,692 | $129,661 | $25,000 | $104,661 |
| 2021 | $1,692 | $129,661 | $25,000 | $104,661 |
| 2020 | $1,692 | $129,661 | $25,000 | $104,661 |
| 2019 | $1,692 | $129,661 | $25,000 | $104,661 |
| 2018 | $1,692 | $66,864 | $25,000 | $41,864 |
| 2017 | $859 | $66,864 | $25,000 | $41,864 |
| 2016 | $321 | $25,000 | $25,000 | $0 |
| 2014 | $311 | $25,000 | $25,000 | $0 |
Agents Affiliated with this Home
-
Chuck Williamson

Seller's Agent in 2025
Chuck Williamson
Chesson Agency, eXp Realty
(252) 205-6146
855 Total Sales
-
Eric Johnson

Buyer's Agent in 2025
Eric Johnson
Riggs Realty Group
(252) 295-9621
52 Total Sales
-
P
Seller's Agent in 2013
Pam Redding
Chesson Realty
Map
Source: Hive MLS
MLS Number: 100488473
APN: 3703-52-1746.000
- 4529 Sweet Williams Ln
- 4404 Sunflower Ct
- 4315 Cam Strader Dr NW
- 4515 Sweet Williams Ln
- 4524 Sweet Williams Ln
- 4522 Sweet Williams Ln Unit 163
- 3808 Cessna Way
- 3809 Cessna Way
- 3610 Columbia Ave NW
- 3606 Columbia Ave NW
- 3101 Quinn Dr NW
- 2112 Chelsea Dr NW
- 4519 Sweet Williams Ln
- 4519 Sweet Williams Ln Unit 153
- 3903 Falcon Ct
- 3901 Falcon Ct
- 4116 Sabre Ln
- 3902 Falcon Ct
- 1402 Dogwood Ln NW
- 3809 Falcon Ct
