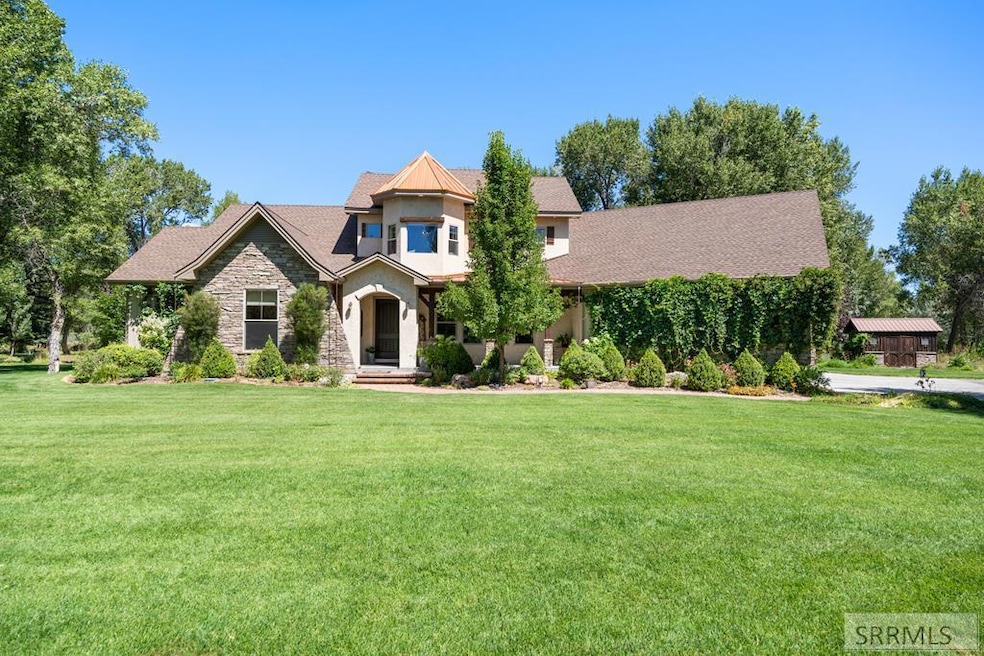
Estimated payment $7,157/month
Highlights
- Greenhouse
- RV Access or Parking
- 2.49 Acre Lot
- Above Ground Spa
- Waterfront
- River Nearby
About This Home
This elegant home is set on a wooded stretch of waterfront property just minutes from Rigby. This property offers privacy, thoughtful design, and a strong connection to its surroundings with breathtaking views from every window. Inside, the kitchen features double ovens, built-in spice and baking racks, and a walk-in pantry, while a beverage center and dining room buffet simplify entertaining. The master suite features water views, direct outdoor access, and a spacious bath with center island dresser. Upstairs, a reading nook with cedar chest adds charm. Outdoor living shines with a year-round fireplace, hot tub, and multiple spots to relax or entertain. The fruit trees, and established perennials that return year after year, form a beautiful “enchanted garden” that complements the mature trees surrounding the home, providing shade, seclusion, and habitat for wildlife such as deer, moose, and bald eagles which is a daily occurrence. Water frontage offers recreation, from watching wildlife to floating home on summer days. Energy efficiency comes from a geothermal heating and cooling system, LED lighting, and a Vermont Casting wood stove making this retreat as practical as it is beautiful.
Listing Agent
Berkshire Hathaway HS Silverhawk Realty East Idaho License #DR35248 Listed on: 08/12/2025

Home Details
Home Type
- Single Family
Est. Annual Taxes
- $3,753
Year Built
- Built in 2015
Lot Details
- 2.49 Acre Lot
- Waterfront
- Cul-De-Sac
- Rural Setting
- Secluded Lot
- Sprinkler System
- Wooded Lot
- Many Trees
- Garden
HOA Fees
- $33 Monthly HOA Fees
Parking
- 3 Car Attached Garage
- Garage Door Opener
- Circular Driveway
- Open Parking
- RV Access or Parking
Home Design
- Frame Construction
- Composition Roof
- Concrete Perimeter Foundation
- Stucco
- Stone
Interior Spaces
- 4,308 Sq Ft Home
- 2-Story Property
- Wet Bar
- Ceiling Fan
- Multiple Fireplaces
- Wood Burning Fireplace
- Gas Fireplace
- Formal Dining Room
- Home Office
- Loft
- Water Views
- Crawl Space
- Laundry on main level
Kitchen
- Built-In Range
- Microwave
- Dishwasher
Flooring
- Wood
- Tile
Bedrooms and Bathrooms
- 4 Bedrooms
- Primary Bedroom on Main
- Walk-In Closet
Outdoor Features
- Above Ground Spa
- River Nearby
- Covered Patio or Porch
- Exterior Lighting
- Greenhouse
- Shed
Schools
- South Fork Elementary School
- Rigby Middle School
- Rigby 251Hs High School
Utilities
- Forced Air Heating and Cooling System
- Heat Pump System
- Well
- Water Softener is Owned
- Private Sewer
Listing and Financial Details
- Exclusions: Seller's Personal Property.
Community Details
Overview
- Riverbend Estates Jef Subdivision
Amenities
- Common Area
Map
Home Values in the Area
Average Home Value in this Area
Tax History
| Year | Tax Paid | Tax Assessment Tax Assessment Total Assessment is a certain percentage of the fair market value that is determined by local assessors to be the total taxable value of land and additions on the property. | Land | Improvement |
|---|---|---|---|---|
| 2024 | $3,416 | $907,843 | $0 | $0 |
| 2023 | $3,416 | $975,703 | $0 | $0 |
| 2022 | $5,999 | $975,949 | $0 | $0 |
| 2021 | $4,411 | $591,857 | $0 | $0 |
| 2020 | $3,520 | $549,093 | $0 | $0 |
| 2019 | $3,919 | $481,881 | $0 | $0 |
| 2018 | $3,814 | $452,274 | $0 | $0 |
| 2017 | $3,876 | $446,353 | $0 | $0 |
| 2016 | $1,070 | $316,519 | $0 | $0 |
| 2015 | $994 | $87,000 | $0 | $0 |
| 2014 | $997 | $87,000 | $0 | $0 |
| 2013 | -- | $87,000 | $0 | $0 |
Property History
| Date | Event | Price | Change | Sq Ft Price |
|---|---|---|---|---|
| 08/12/2025 08/12/25 | For Sale | $1,250,000 | -- | $290 / Sq Ft |
Mortgage History
| Date | Status | Loan Amount | Loan Type |
|---|---|---|---|
| Closed | $83,500 | Credit Line Revolving |
Similar Homes in Rigby, ID
Source: Snake River Regional MLS
MLS Number: 2178870
APN: RP006170010360
- 4471 E 39 N Unit ID1249844P
- 1104 Jaylee Dr
- 248 E Osbourne St
- 248 E Osbourne St
- 187 Courthouse Way Unit 403
- 184 Stockham Blvd Unit C
- 150 W 2nd N
- 359 N 3rd W Unit 1104
- 359 N 3rd W Unit 1104
- 4986 S 2000 W
- 1120 Monroe Dr Unit ID1250642P
- 10668 N 36th E
- 649 Countryside Ave
- 600 Pioneer Rd
- 490 Pioneer Rd
- 577 Trejo St
- 269 S 5th W
- 106 E 1st S
- 160 N 1st E
- 290 Hope St






