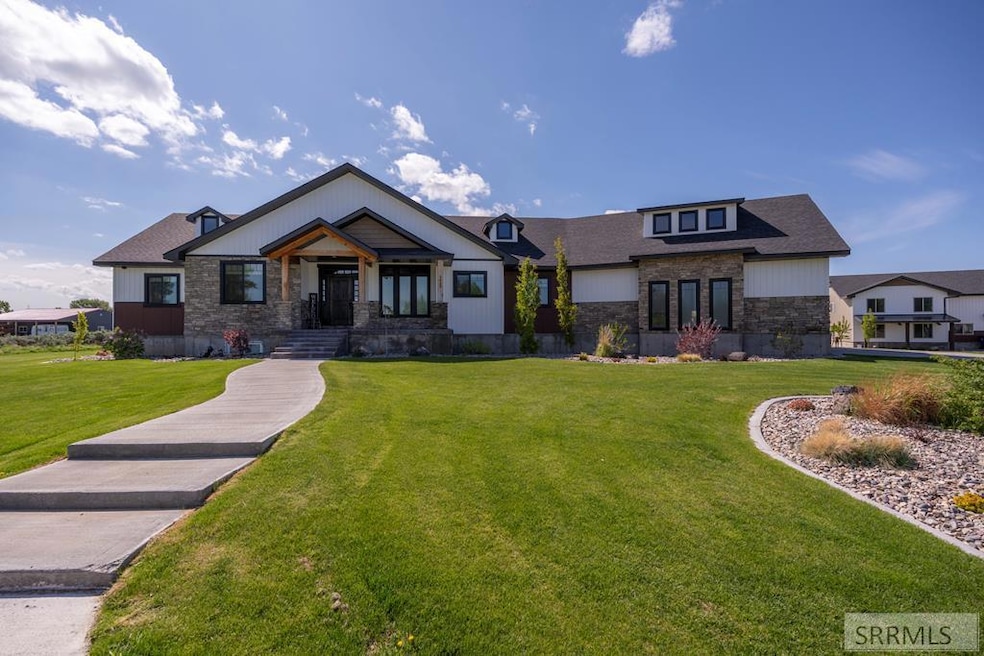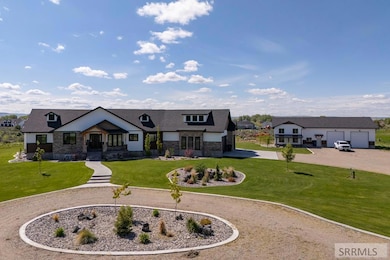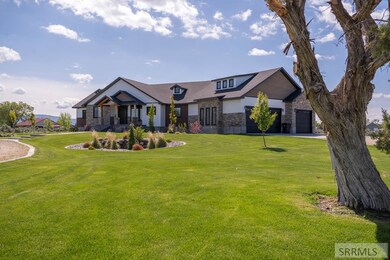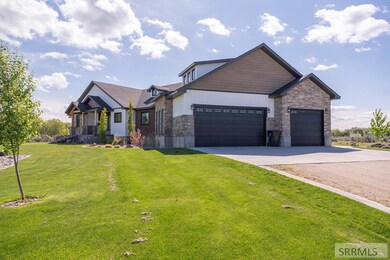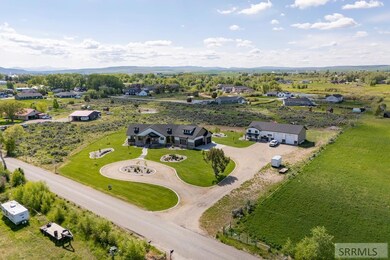
Estimated payment $8,050/month
About This Home
Luxury 5-Bedroom Home on 4.91 Acres with Shop & Guest Apartment – Rigby, ID. Experience expansive living in this beautifully appointed 5-bedroom, 3.5-bath home, set on 4.91 acres of private, scenic land. The open-concept layout features high ceilings, large windows, and elegant finishes throughout. The gourmet kitchen boasts granite countertops, custom cabinetry, and top-of-the-line appliances, flowing into spacious living and formal dining areas—perfect for entertaining. Enjoy the outdoors with plenty of open space, ideal for recreation, animals, or future expansion. A standout feature is the 40x70 shop, ideal for storage, business use, or hobbies, with an attached 3-bed, 2-bath mother-in-law apartment—great for guests or rental potential. Property includes the option to subdivide with an additional building right. This is a rare opportunity to own a multi-functional property with room to grow in a peaceful, highly desirable location. Contact the listing agent for a full list of features. Property is additionally listed without 2.5 acres, please see listing 2177801.
Map
Home Details
Home Type
Single Family
Est. Annual Taxes
$3,610
Year Built
2021
Lot Details
0
Listing Details
- Has Basement: Daylight, Egress Windows, Finished, Full
- Inclusions: Refrigerator, Stove/Range, Dishwasher, Microwave, Disposal, Curtain Rods, Tv Brackets, Bar Stools (Optional) Some Furniture Optional
- Prop. Type: Residential
- Property Sub Type: Single Family Residence
- Lot Size Acres: 4.91
- Subdivision Name: None
- Directions: From Rigby take Hwy 48 (300 N) East towards Ririe. Follow the curves and go straight (left) on 150 N, go approximately 1 mile to property on the south side (right) of the road.
- Above Grade Finished Sq Ft: 3517
- Architectural Style: Shop House
- Carport Y N: No
- Garage Yn: Yes
- Unit Levels: One
- New Construction: No
- Building Stories: 1
- Year Built: 2021
- Special Features: None
- Stories: 1
Interior Features
- Interior Amenities: Additional Dwelling Unit, Apartment, Breakfast Bar, Den/Study, Formal Dining Room, Game Room, Main Floor Family Room, Master Downstairs, Master Bath, Mud Room, Office, Pantry, Storage, Workshop, Theater Room, Ceiling Fan(s), New Paint-Full, Vaulted Ceiling(s), Walk-In Closet(s), Granite Counters
- Spa Features: Bath
- Private Spa: Yes
- Appliances: Plumbed For Water Softener, Dishwasher, Double Oven, Dryer-Electric, Dryer-Gas, Disposal, Microwave, Range/Hood Vented, Built-In Range, Electric Range, Refrigerator, Washer, Water Filter, Gas Water Heater
- Full Bathrooms: 3
- Half Bathrooms: 2
- Total Bedrooms: 6
- Below Grade Sq Ft: 3350
- Fireplace Features: 2, Gas
- Fireplace: Yes
- Flooring: Hardwood, Tile
- Living Area: 6867
Exterior Features
- Exclusions: Seller's Personal Property, Curtains, Tv's, Shelving In Shop, Garden Boxes
- Exterior Features: Barbecue, Lighting
- Roof: Architectural, Composition
- View: Mountain(s), Valley
- Lot Features: Livestock Permitted, Concrete Curbing, Established Lawn, Many Trees, Flower Beds, Garden, Sprinkler System Full, Level, Rural, Secluded, Low Traffic, Near Golf Course, Near Lake, Near Stream/River, Near University/College
- View: Yes
- Construction Type: Stone, Vinyl
- Foundation Details: Concrete Perimeter
- Other Structures: Outbuilding
- Patio And Porch Features: Covered Deck, Covered, Covered Porch
- Property Condition: Existing
Garage/Parking
- Attached Garage: Yes
- Open Parking: Yes
- Parking Features: 3 Stalls, 6+ Stalls, Attached, Detached, Workshop in Garage, Garage Door Opener, RV Carport, RV Access/Parking, Asphalt, Circular Driveway, Concrete, Gravel
- Total Parking Spaces: 9
Utilities
- Sewer: Private Sewer, Sump Pump
- Laundry Features: Main Level
- Cooling: Central Air
- Cooling Y N: Yes
- Heating: Natural Gas, Forced Air
- Heating Yn: Yes
- Electric: Rocky Mountain Power
- Water Source: Well
Condo/Co-op/Association
- Senior Community: No
- Amenities: None
- Association: No
Schools
- Middle Or Junior School: Ririe 252JH
Lot Info
- Land Lease Amount Frequency: Monthly
- Lot Size Sq Ft: 213879.6
- Zoning Description: Jefferson-R1-Residential1 Zone
Tax Info
- Tax Year: 2024
- Tax Annual Amount: 3609
Multi Family
- Above Grade Finished Area Units: Square Feet
MLS Schools
- Elementary School: Ririe 252EL
- HighSchool: Ririe 252HS
Home Values in the Area
Average Home Value in this Area
Tax History
| Year | Tax Paid | Tax Assessment Tax Assessment Total Assessment is a certain percentage of the fair market value that is determined by local assessors to be the total taxable value of land and additions on the property. | Land | Improvement |
|---|---|---|---|---|
| 2024 | $3,610 | $1,077,360 | $0 | $0 |
| 2023 | $3,610 | $1,115,446 | $0 | $0 |
| 2022 | $3,951 | $993,060 | $0 | $0 |
| 2021 | $1,273 | $189,307 | $0 | $0 |
| 2020 | $340 | $63,348 | $0 | $0 |
| 2019 | $588 | $51,178 | $0 | $0 |
| 2018 | $488 | $42,964 | $0 | $0 |
| 2017 | $506 | $40,964 | $0 | $0 |
| 2016 | $494 | $36,956 | $0 | $0 |
| 2015 | $33 | $2,303 | $0 | $0 |
| 2014 | $25 | $1,728 | $0 | $0 |
| 2013 | -- | $1,434 | $0 | $0 |
Property History
| Date | Event | Price | Change | Sq Ft Price |
|---|---|---|---|---|
| 07/14/2025 07/14/25 | Pending | -- | -- | -- |
| 07/14/2025 07/14/25 | Pending | -- | -- | -- |
| 06/28/2025 06/28/25 | For Sale | $1,275,000 | -8.9% | $186 / Sq Ft |
| 06/25/2025 06/25/25 | Price Changed | $1,399,000 | -1.8% | $204 / Sq Ft |
| 06/18/2025 06/18/25 | Price Changed | $1,425,000 | -2.4% | $208 / Sq Ft |
| 05/23/2025 05/23/25 | Price Changed | $1,460,000 | -1.9% | $213 / Sq Ft |
| 05/17/2025 05/17/25 | Price Changed | $1,489,000 | +0.3% | $217 / Sq Ft |
| 04/08/2025 04/08/25 | Price Changed | $1,485,000 | -2.6% | $216 / Sq Ft |
| 01/21/2025 01/21/25 | For Sale | $1,525,000 | -- | $222 / Sq Ft |
Mortgage History
| Date | Status | Loan Amount | Loan Type |
|---|---|---|---|
| Closed | $319,600 | Credit Line Revolving | |
| Closed | $517,000 | Construction | |
| Closed | $517,000 | New Conventional |
Similar Homes in Rigby, ID
Source: Snake River Regional MLS
MLS Number: 2173038
APN: RP04N40E297985
