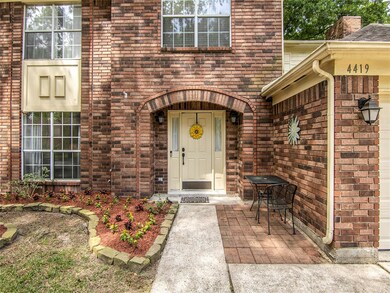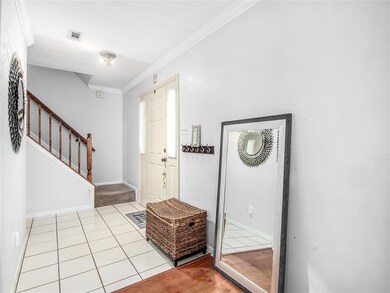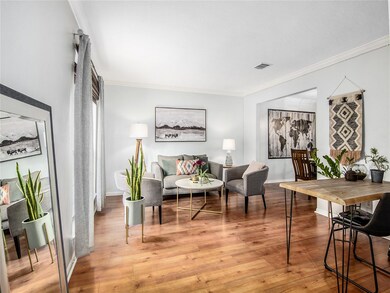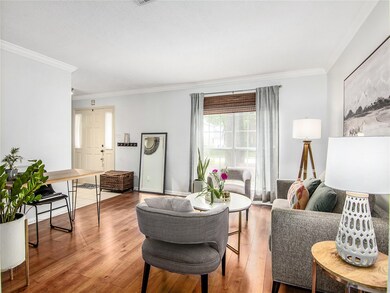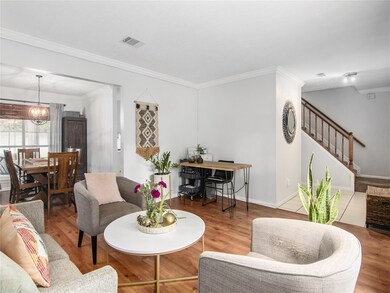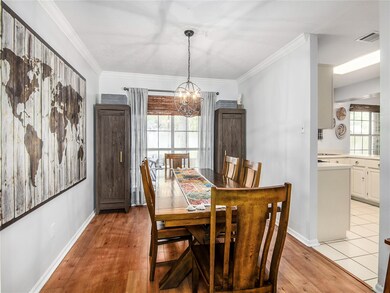
4419 Echo Falls Dr Kingwood, TX 77345
Highlights
- Traditional Architecture
- 1 Fireplace
- Central Heating and Cooling System
- Hidden Hollow Elementary School Rated A-
- 2 Car Attached Garage
- Wood Siding
About This Home
As of June 2024Welcome to your new home in the sought after Mills Branch Village in The Livable Forest of Kingwood, Texas! This home features plenty of space for everyone. Downstairs you will find a study/formal living area just off the entry which leads to a spacious dining room. At the back of the home you will find an open concept kitchen/breakfast/family room with a welcoming fireplace. Upstairs you will find 4 generous bedrooms and 2 baths. The Primary bedroom features an en suite bath and tall ceilings to add to the feeling of spaciousness. Moving outside you will find one of the special features of this home--a large screened porch for year-round enjoyment of the large back yard with no back neighbors. This home NEVER FLOODED and weathered the freeze with ease! Call me or contact your Realtor for a private showing before this one is gone!
Last Agent to Sell the Property
Jane Byrd Properties International LLC License #0708095 Listed on: 04/22/2022
Home Details
Home Type
- Single Family
Est. Annual Taxes
- $5,689
Year Built
- Built in 1989
Lot Details
- 6,952 Sq Ft Lot
HOA Fees
- $37 Monthly HOA Fees
Parking
- 2 Car Attached Garage
Home Design
- Traditional Architecture
- Slab Foundation
- Composition Roof
- Wood Siding
Interior Spaces
- 2,266 Sq Ft Home
- 2-Story Property
- 1 Fireplace
Bedrooms and Bathrooms
- 4 Bedrooms
Schools
- Hidden Hollow Elementary School
- Creekwood Middle School
- Kingwood High School
Utilities
- Central Heating and Cooling System
- Heating System Uses Gas
Community Details
- Sterling Association, Phone Number (832) 678-4500
- Mills Branch Subdivision
Ownership History
Purchase Details
Purchase Details
Home Financials for this Owner
Home Financials are based on the most recent Mortgage that was taken out on this home.Purchase Details
Home Financials for this Owner
Home Financials are based on the most recent Mortgage that was taken out on this home.Purchase Details
Home Financials for this Owner
Home Financials are based on the most recent Mortgage that was taken out on this home.Purchase Details
Purchase Details
Home Financials for this Owner
Home Financials are based on the most recent Mortgage that was taken out on this home.Similar Homes in the area
Home Values in the Area
Average Home Value in this Area
Purchase History
| Date | Type | Sale Price | Title Company |
|---|---|---|---|
| Quit Claim Deed | -- | None Listed On Document | |
| Special Warranty Deed | -- | None Listed On Document | |
| Warranty Deed | -- | None Listed On Document | |
| Vendors Lien | -- | First American Title | |
| Warranty Deed | -- | First American Title | |
| Warranty Deed | -- | Texas American Title Company |
Mortgage History
| Date | Status | Loan Amount | Loan Type |
|---|---|---|---|
| Previous Owner | $195,000 | New Conventional | |
| Previous Owner | $81,300 | Credit Line Revolving | |
| Previous Owner | $121,085 | New Conventional | |
| Previous Owner | $134,000 | Fannie Mae Freddie Mac | |
| Previous Owner | $12,541 | Unknown | |
| Previous Owner | $64,800 | No Value Available |
Property History
| Date | Event | Price | Change | Sq Ft Price |
|---|---|---|---|---|
| 06/11/2024 06/11/24 | Sold | -- | -- | -- |
| 05/01/2024 05/01/24 | Pending | -- | -- | -- |
| 04/09/2024 04/09/24 | For Sale | $259,900 | 0.0% | $115 / Sq Ft |
| 04/02/2024 04/02/24 | Pending | -- | -- | -- |
| 02/09/2024 02/09/24 | Price Changed | $259,900 | -3.7% | $115 / Sq Ft |
| 01/11/2024 01/11/24 | Price Changed | $269,900 | -6.9% | $119 / Sq Ft |
| 12/01/2023 12/01/23 | Price Changed | $289,900 | -6.5% | $128 / Sq Ft |
| 10/08/2023 10/08/23 | For Sale | $309,900 | +24.0% | $137 / Sq Ft |
| 06/06/2022 06/06/22 | Sold | -- | -- | -- |
| 04/22/2022 04/22/22 | Pending | -- | -- | -- |
| 04/22/2022 04/22/22 | For Sale | $250,000 | -- | $110 / Sq Ft |
Tax History Compared to Growth
Tax History
| Year | Tax Paid | Tax Assessment Tax Assessment Total Assessment is a certain percentage of the fair market value that is determined by local assessors to be the total taxable value of land and additions on the property. | Land | Improvement |
|---|---|---|---|---|
| 2024 | $5,874 | $250,951 | $67,047 | $183,904 |
| 2023 | $5,874 | $265,000 | $32,000 | $233,000 |
| 2022 | $4,941 | $251,905 | $32,000 | $219,905 |
| 2021 | $5,689 | $220,158 | $32,000 | $188,158 |
| 2020 | $5,722 | $211,082 | $32,000 | $179,082 |
| 2019 | $5,820 | $204,102 | $32,000 | $172,102 |
| 2018 | $2,634 | $198,310 | $25,895 | $172,415 |
| 2017 | $5,651 | $198,310 | $25,895 | $172,415 |
| 2016 | $5,733 | $207,287 | $25,895 | $181,392 |
| 2015 | $4,159 | $187,267 | $25,895 | $161,372 |
| 2014 | $4,159 | $166,282 | $25,895 | $140,387 |
Agents Affiliated with this Home
-
DEANNA PARSONS

Seller's Agent in 2024
DEANNA PARSONS
Hill & Associates
(832) 444-8219
6 in this area
209 Total Sales
-
Nancira Cantu
N
Buyer's Agent in 2024
Nancira Cantu
HomePlus Realty Group
(832) 434-2793
1 in this area
25 Total Sales
-
Kristy Pawlak
K
Seller's Agent in 2022
Kristy Pawlak
Jane Byrd Properties International LLC
(281) 358-4545
11 in this area
32 Total Sales
-
Cheryl Kypreos
C
Buyer's Agent in 2022
Cheryl Kypreos
Central Metro Realty
(317) 749-4666
17 in this area
5,490 Total Sales
Map
Source: Houston Association of REALTORS®
MLS Number: 5450169
APN: 1167410060034
- 4407 Echo Falls Dr
- 4018 Cedar Forest Dr
- 3311 Big Spruce Dr
- 3707 Scenic Valley Dr
- 3718 Sweetgum Hill Ln
- 4514 Fawnbrook Hollow Ln
- 3802 Sweetgum Hill Ln
- 4523 Natural Bridge Dr
- 3538 Glenwood Springs Dr
- 3350 Laurel Fork Dr
- 3619 Bear Lake Dr
- 3306 Brookdale Dr
- 3710 Fern View Dr
- 3918 Appalachian Trail
- 3810 Glenwood Springs Dr
- 4034 Buckeye Creek Rd
- 3210 Glen Spring Dr
- 3306 Sycamore Springs Dr
- 3202 Glade Springs Dr
- 3810 Echo Mountain Dr

