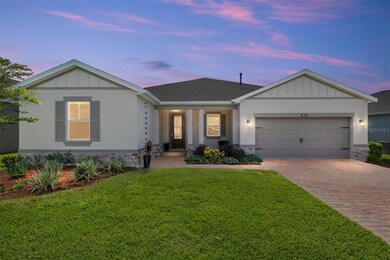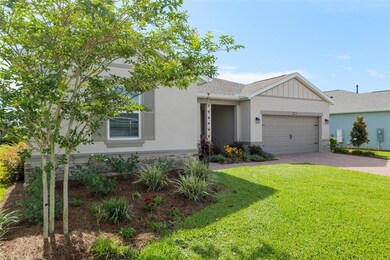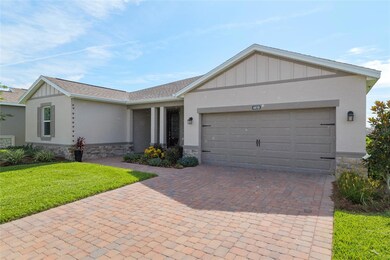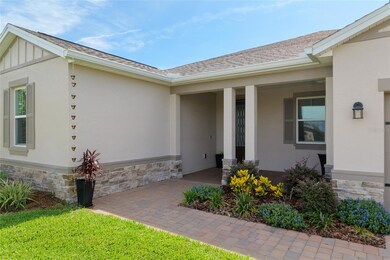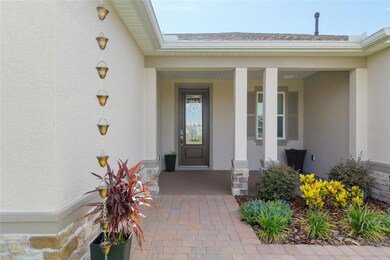4419 NW 54th Terrace Ocala, FL 34482
Fellowship NeighborhoodHighlights
- Golf Course Community
- Senior Community
- View of Trees or Woods
- Fitness Center
- Gated Community
- Open Floorplan
About This Home
Welcome Home! This stunning Liberty model home by Shea Homes is ONE OF A KIND and available for lease! Located in the highly sought-after gated community of Ocala Preserve, just minutes from the renowned World Equestrian Center! This beautiful 3 bedrooms, 3 bathrooms, and a versatile office, this residence offers nearly 2,500 square feet of thoughtfully designed living space. Complete with an oversized 2-car garage, golf cart ready! This home is as functional as it is stunning! Upon entering you will be greeted by upgraded ceramic tile flooring and a split floor plan that flows effortlessly into an expansive open-concept living area. The perfect blend of luxury and comfort, in a light and airy atmosphere. At the heart of the home is a stunning chef's kitchen, featuring an oversized kitchen island, glistening granite countertops, custom solid wood cabinetry, stainless steel appliances, and a gas stove. The primary suite is a true sanctuary, offering an ensuite bathroom with dual vanities, a beautifully tiled stand-up shower with a sleek glass door, and a spacious walk-in closet with custom built-ins and plenty of space! The spacious second bedroom is perfect for guests, complete with a deep closet and a private ensuite featuring a shower/tub combo and a deep vanity. The third bedroom is equally impressive, bathed in natural light from a large window and equipped with a deep closet. Just steps away, a third full bathroom offers a beautiful glass enclosed shower, a deep vanity for convenience and style and additional closet for even more storage space! Designed for indoor-outdoor living, beautiful large sliders invite you to a very private, oversized extended screened in lanai—a tranquil haven perfect for entertaining! Enjoy your morning coffee, sunset cocktails, or hosting friends and family. Just wait until you see the views! This property backs up to one of the many walking trails and NO REAR NEIGHBORS! From its luxurious upgrades to its attention to detail, this home is a rare find that perfectly blends sophistication with comfort. Rental rate incudes lawn and landscape maintenance, high-speed fiber optics internet, and membership access to all community amenities. These include both indoor and outdoor fitness areas, group fitness classes, 21 miles of dedicated walking and biking trails, bocce, horseshoe pits, tennis, pickleball, a fishing dock, kayaks, canoes, and a paddleboat. Not to mention the clubhouse, the 18-hole Tom Lehman-designed golf course, Salted Brick restaurant and day spa. Short term and long-term rates available. This home is also available for sale! Schedule your private tour today!
Listing Agent
ROYAL OAK REALTY LLC Brokerage Phone: 352-266-3618 License #3482999 Listed on: 03/04/2025
Home Details
Home Type
- Single Family
Est. Annual Taxes
- $2,073
Year Built
- Built in 2022
Lot Details
- 7,405 Sq Ft Lot
- Lot Dimensions are 64x115
- Landscaped
- Private Lot
- Oversized Lot
- Irrigation Equipment
Parking
- 2 Car Attached Garage
- Garage Door Opener
- Driveway
- Golf Cart Parking
Interior Spaces
- 2,459 Sq Ft Home
- 1-Story Property
- Open Floorplan
- Crown Molding
- High Ceiling
- Ceiling Fan
- Sliding Doors
- Great Room
- Family Room Off Kitchen
- Home Office
- Views of Woods
Kitchen
- Eat-In Kitchen
- Range
- Microwave
- Ice Maker
- Dishwasher
- Cooking Island
- Stone Countertops
- Solid Wood Cabinet
- Disposal
Flooring
- Carpet
- Ceramic Tile
Bedrooms and Bathrooms
- 3 Bedrooms
- En-Suite Bathroom
- Walk-In Closet
- 3 Full Bathrooms
Laundry
- Laundry Room
- Dryer
- Washer
Home Security
- Security Lights
- Smart Home
- Fire and Smoke Detector
Accessible Home Design
- Accessible Approach with Ramp
Outdoor Features
- Screened Patio
- Exterior Lighting
- Rain Gutters
Utilities
- Central Heating and Cooling System
- Heating System Uses Natural Gas
- Thermostat
- Underground Utilities
- Natural Gas Connected
- Fiber Optics Available
- Cable TV Available
Listing and Financial Details
- Residential Lease
- Security Deposit $2,000
- Property Available on 4/1/25
- The owner pays for grounds care, internet, management, pest control, pool maintenance, recreational, security
- $75 Application Fee
- Assessor Parcel Number 1369-0547-00
Community Details
Overview
- Senior Community
- Property has a Home Owners Association
- Kimberly Krieg Association
- Built by SHEA
- Ocala Preserve Ph Ii Subdivision, Liberty Floorplan
- The community has rules related to allowable golf cart usage in the community
Amenities
- Restaurant
- Clubhouse
Recreation
- Golf Course Community
- Tennis Courts
- Pickleball Courts
- Racquetball
- Recreation Facilities
- Fitness Center
- Community Pool
- Community Spa
- Dog Park
- Trails
Pet Policy
- Pet Size Limit
- Pet Deposit $250
- 2 Pets Allowed
- Dogs and Cats Allowed
- Small pets allowed
Security
- Security Guard
- Gated Community
Map
Source: Stellar MLS
MLS Number: OM696337
APN: 1369-0547-00
- 4394 NW 54th Terrace
- 4378 NW 54th Terrace
- 4336 NW 55th Ct
- 4411 NW 53rd Ct
- 4255 NW 55th Terrace
- 4474 NW 53rd Avenue Rd
- 4379 NW 56th Ct
- 4546 NW 53rd Avenue Rd
- 5567 NW 45th Ln
- 585 NW 53rd Avenue Rd
- 4396 NW 56th Ct
- 4340 NW 56th Ct
- 4232 NW 56th Ct
- 5339 NW 46th Lane Rd
- 5530 NW 40th Loop
- 5430 NW 46th Lane Rd
- 5587 NW 40th Place
- 5651 NW 40th Place
- 5233 NW 43rd Lane Rd
- 4701 NW 51st Terrace Rd
- 4324 NW 55th Ct
- 4395 NW 55th Terrace
- 4319 NW 56th Ct
- 5521 NW 45th Ln
- 5252 NW 46th Lane Rd
- 5553 NW 40th Loop
- 5552 NW 40th Loop
- 5430 NW 46th Lane Rd
- 5253 NW 43rd Lane Rd
- 5672 NW 40th Place
- 5217 NW 43rd Lane Rd
- 5375 NW 48th Place
- 4062 NW 48th Terrace Rd
- 4123 NW 48th Terrace Rd
- 4171 NW 48th Terrace Rd
- 4701 NW 60th Terrace
- 5360 NW 53rd St
- 4789 NW 35th Lane Rd
- 5437 NW 34th St
- 5227 NW 34th St


