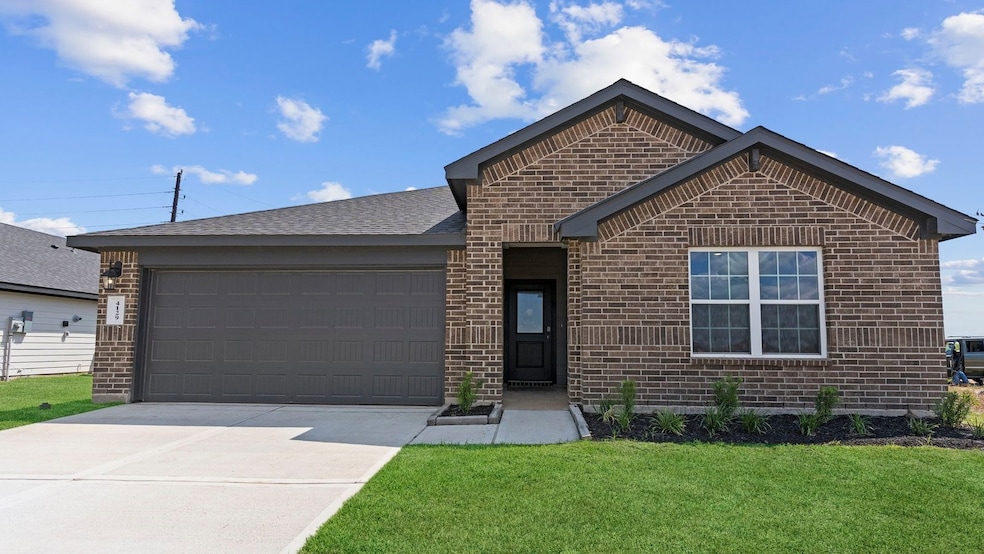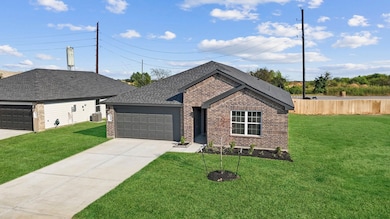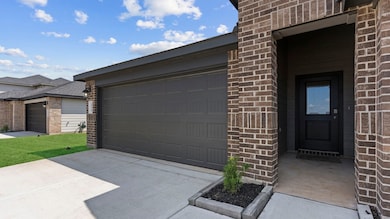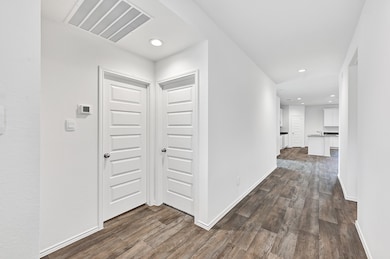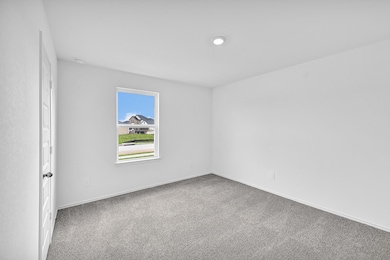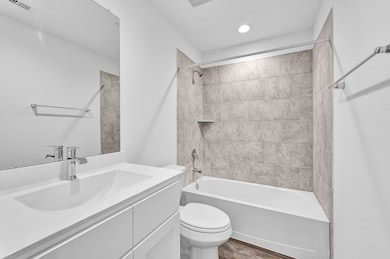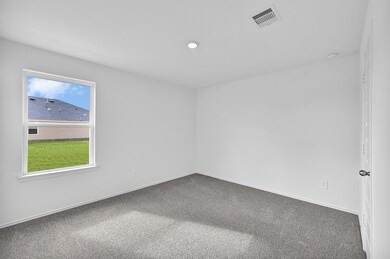
4419 Rustling Aspen Dr Rosenberg, TX 77469
Estimated payment $2,367/month
Highlights
- Under Construction
- Traditional Architecture
- Covered patio or porch
- Deck
- Solid Surface Countertops
- Family Room Off Kitchen
About This Home
Welcome to the Burnet Floorplan by D.R Horton, located in the new community of Evergreen! This one story home features not only 4 bedrooms, but an additional study and 3 FULL bathrooms. With 2200 sqft, this open concept new construction home has a lot to offer its future homeowners! The entryway opens up into the living and kitchen area, beautiful countertops, an oversized kitchen island, and stainless steel appliances, great for everyday use. The spacious primary suite offers a private bathroom with dual sinks and a walk in closet. Through the living room and back door is a covered patio perfect for entertaining guests. Gorgeous luxury vinyl flooring can be seen throughout the home. The front exterior features a more traditional brick face. Evergreen is the place to be, with great community amenities and great location in the growing city of Rosenberg! *Images and 3D tour are for illustration only and options may vary from home as built.
Home Details
Home Type
- Single Family
Year Built
- Built in 2025 | Under Construction
Lot Details
- Back Yard Fenced
HOA Fees
- $65 Monthly HOA Fees
Parking
- 2 Car Attached Garage
Home Design
- Traditional Architecture
- Brick Exterior Construction
- Slab Foundation
- Composition Roof
- Vinyl Siding
Interior Spaces
- 2,199 Sq Ft Home
- 1-Story Property
- Formal Entry
- Family Room Off Kitchen
- Living Room
- Washer and Electric Dryer Hookup
Kitchen
- Breakfast Bar
- Oven
- Gas Range
- Microwave
- Dishwasher
- Kitchen Island
- Solid Surface Countertops
- Disposal
Flooring
- Carpet
- Vinyl
Bedrooms and Bathrooms
- 4 Bedrooms
- 3 Full Bathrooms
Home Security
- Prewired Security
- Fire and Smoke Detector
Eco-Friendly Details
- ENERGY STAR Qualified Appliances
- Energy-Efficient Lighting
- Energy-Efficient Insulation
- Energy-Efficient Thermostat
Outdoor Features
- Deck
- Covered patio or porch
Schools
- Adriane Mathews Gray Elementary School
- Wright Junior High School
- Randle High School
Utilities
- Central Heating and Cooling System
- Heating System Uses Gas
- Programmable Thermostat
- Tankless Water Heater
Community Details
- Association fees include ground maintenance, recreation facilities
- Evergreen Residential/ Inframark Association, Phone Number (281) 870-0585
- Built by D.R. Horton
- Evergreen Subdivision
Map
Home Values in the Area
Average Home Value in this Area
Property History
| Date | Event | Price | Change | Sq Ft Price |
|---|---|---|---|---|
| 06/04/2025 06/04/25 | For Sale | $394,990 | -- | $180 / Sq Ft |
Similar Homes in the area
Source: Houston Association of REALTORS®
MLS Number: 26327955
- 4407 Russet Elm Ln
- 4411 Russet Elm Ln
- 4428 Rustling Aspen Dr
- 4420 Rustling Aspen Dr
- 4424 Rustling Aspen Dr
- 4419 Russet Elm Ln
- 4403 Rustling Aspen Dr
- 4404 Rustling Aspen Dr
- 4510 Fir Canyon Ct
- 4523 Fir Canyon Ct
- 4324 Rustling Aspen Dr
- 4324 Russet Elm Ln
- 4519 Fir Canyon Ct
- 6115 Juniper Cove Ct
- 4325 Russet Elm Ln
- 4133 Russet Elm Ln
- 4320 Russet Elm Ln
- 4223 Rustling Aspen Dr
- 4224 Rustling Aspen Dr
- 4303 Rustling Aspen Dr
