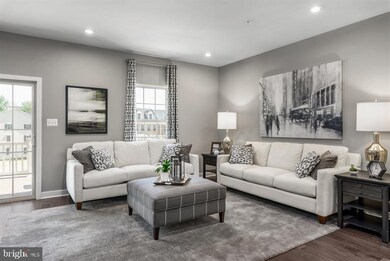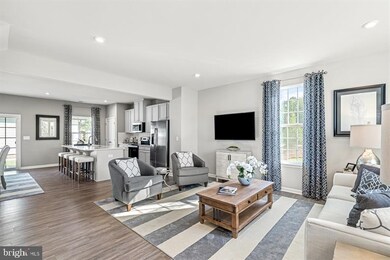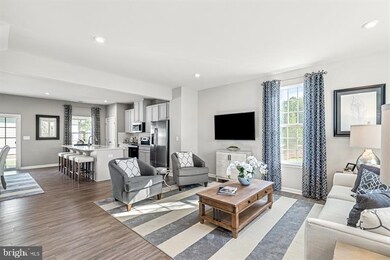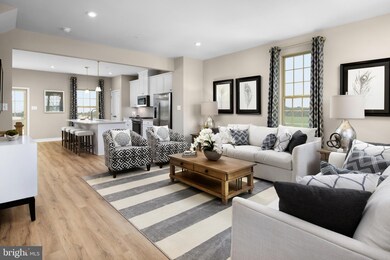
4419 Shirley Rose Ct Unit D Upper Marlboro, MD 20772
Estimated Value: $465,000 - $512,000
Highlights
- New Construction
- Open Floorplan
- Deck
- Eat-In Gourmet Kitchen
- Colonial Architecture
- Recreation Room
About This Home
As of February 2022THE MENDELSSOHN AT ARMSTRONG VILLAGE. Welcome to Ryan Homes at Armstrong Village located in Upper Marlboro, Maryland. A 3 level townhome that includes a rear entry 2 car garage, brick front, 3 bedrooms, 2.5 bathrooms, gourmet kitchen with a large center island, granite countertops, gas range, deck, finished rec room, and more! What's more, it's quick and easy to access Route 4, Route 301 (Crain Highway), and the Capital Beltway are all within minutes, making it easy to get into downtown DC. Other floorplans and homesites are available. Photos shown are representative only.
Last Agent to Sell the Property
The KW Collective License #527829 Listed on: 08/29/2021

Townhouse Details
Home Type
- Townhome
Est. Annual Taxes
- $7,150
Year Built
- Built in 2022 | New Construction
Lot Details
- 1,760
HOA Fees
- $92 Monthly HOA Fees
Parking
- 2 Car Attached Garage
- Rear-Facing Garage
- Garage Door Opener
- Driveway
Home Design
- Colonial Architecture
- Slab Foundation
- Architectural Shingle Roof
Interior Spaces
- 1,918 Sq Ft Home
- Property has 3 Levels
- Open Floorplan
- Ceiling height of 9 feet or more
- Recessed Lighting
- Low Emissivity Windows
- Vinyl Clad Windows
- Window Screens
- Insulated Doors
- Entrance Foyer
- Combination Kitchen and Living
- Dining Area
- Recreation Room
Kitchen
- Eat-In Gourmet Kitchen
- Breakfast Area or Nook
- Gas Oven or Range
- Stove
- Microwave
- Dishwasher
- Stainless Steel Appliances
- Kitchen Island
- Upgraded Countertops
- Disposal
Flooring
- Carpet
- Vinyl
Bedrooms and Bathrooms
- 3 Bedrooms
- En-Suite Primary Bedroom
- En-Suite Bathroom
- Walk-In Closet
- Bathtub with Shower
- Walk-in Shower
Laundry
- Laundry Room
- Laundry on upper level
- Washer and Dryer Hookup
Basement
- Basement Fills Entire Space Under The House
- Interior and Exterior Basement Entry
- Garage Access
Home Security
Outdoor Features
- Deck
- Exterior Lighting
Utilities
- Central Heating and Cooling System
- 200+ Amp Service
- Tankless Water Heater
- Natural Gas Water Heater
Additional Features
- Energy-Efficient Appliances
- 1,760 Sq Ft Lot
Listing and Financial Details
- Tax Lot WMSPN2206D
Community Details
Overview
- Built by RYAN HOMES
- Armstrong Village Subdivision, Mendelssohn E Floorplan
Security
- Carbon Monoxide Detectors
- Fire and Smoke Detector
- Fire Sprinkler System
Ownership History
Purchase Details
Home Financials for this Owner
Home Financials are based on the most recent Mortgage that was taken out on this home.Similar Homes in Upper Marlboro, MD
Home Values in the Area
Average Home Value in this Area
Purchase History
| Date | Buyer | Sale Price | Title Company |
|---|---|---|---|
| Atkins Ashlee Tiera | $459,210 | Stewart Title Company |
Mortgage History
| Date | Status | Borrower | Loan Amount |
|---|---|---|---|
| Open | Atkins Ashlee Tiera | $436,249 |
Property History
| Date | Event | Price | Change | Sq Ft Price |
|---|---|---|---|---|
| 02/02/2022 02/02/22 | Sold | $459,210 | 0.0% | $239 / Sq Ft |
| 08/29/2021 08/29/21 | Pending | -- | -- | -- |
| 08/29/2021 08/29/21 | For Sale | $459,210 | -- | $239 / Sq Ft |
Tax History Compared to Growth
Tax History
| Year | Tax Paid | Tax Assessment Tax Assessment Total Assessment is a certain percentage of the fair market value that is determined by local assessors to be the total taxable value of land and additions on the property. | Land | Improvement |
|---|---|---|---|---|
| 2024 | $7,150 | $455,700 | $100,000 | $355,700 |
| 2023 | $7,272 | $464,000 | $75,000 | $389,000 |
| 2022 | $7,041 | $448,433 | $0 | $0 |
| 2021 | $243 | $15,000 | $15,000 | $0 |
| 2020 | $223 | $15,000 | $15,000 | $0 |
Agents Affiliated with this Home
-
Melissa Daniels

Seller's Agent in 2022
Melissa Daniels
The KW Collective
(410) 984-0888
16 in this area
4,056 Total Sales
-
Lauren Ryan
L
Seller Co-Listing Agent in 2022
Lauren Ryan
NVR Services, Inc.
(410) 796-4130
206 in this area
437 Total Sales
-
Candis Carr

Buyer's Agent in 2022
Candis Carr
Creig Northrop Team of Long & Foster
(443) 677-8732
1 in this area
87 Total Sales
Map
Source: Bright MLS
MLS Number: MDPG2010182
APN: 06-5661571
- 9008 Waller Tree Way
- 4115 Shirley Rose Ct
- 9104 Crystal Oaks Ln
- 4009 Winding Waters Terrace
- 9159 Fox Stream Way
- 9009 Village Springs Dr
- 9506 Manor Oaks View
- 4504 Eden Park Ln
- 9603 Manor Oaks View
- 9504 Townfield Place
- 3802 Rock Spring Dr
- 4800 Six Forks Dr
- Victoria Park Dr
- Victoria Park Dr
- Victoria Park Dr
- 9629 Glassy Creek Way
- 3706 Edward Bluff Rd
- 3706 Edward Bluff Rd
- 3706 Edward Bluff Rd
- 3706 Edward Bluff Rd
- 4419 Shirley Rose Ct Unit D
- 4421 Shirley Rose Ct Unit C
- 4423 Shirley Rose Ct
- 4425 Shirley Rose Ct Unit A
- 4415 Shirley Rose Ct
- 4415 Shirley Rose Ct Unit F
- 4411 Shirley Rose Ct Unit A
- 9016 Armstrong Ln
- 9014 Armstrong Ln
- 9012 Armstrong Ln Unit G
- 4420 Shirley Rose Ct Unit F
- 4422 Shirley Rose Ct Unit E
- 4409 Shirley Rose Ct
- 4212 Winfred Ln Unit A
- 9022 Armstrong Ln
- 4424 Shirley Rose Ct Unit D
- 4426 Shirley Rose Ct Unit C
- 9024 Armstrong Ln
- 4505 Shirley Rose Ct
- 9010 Armstrong Ln Unit A






