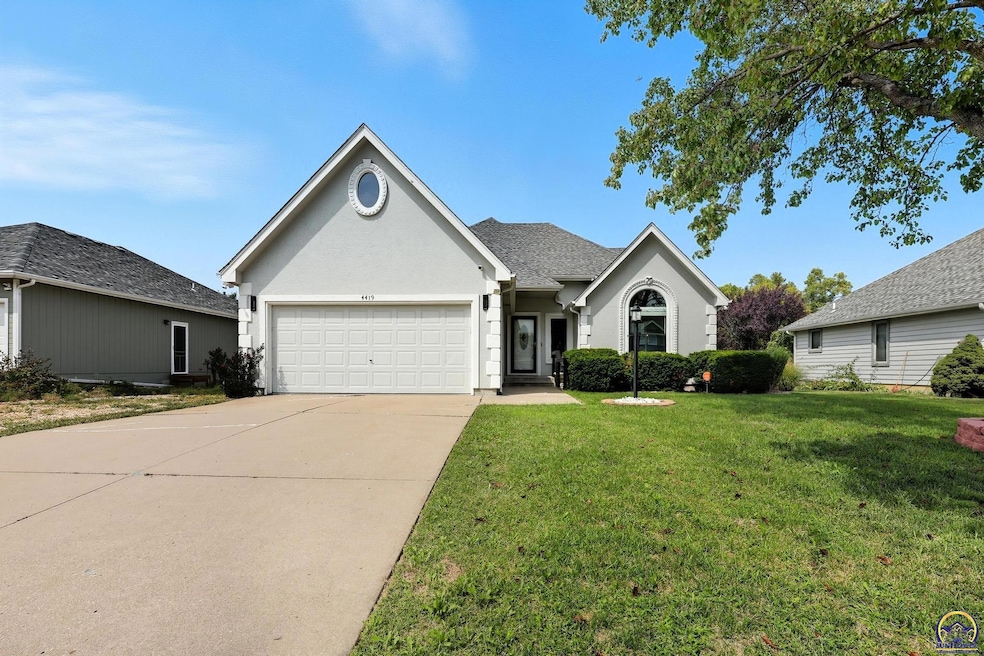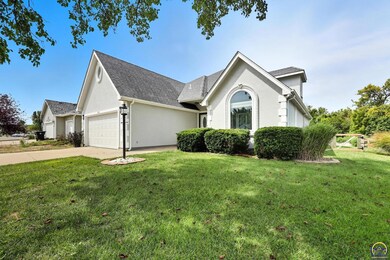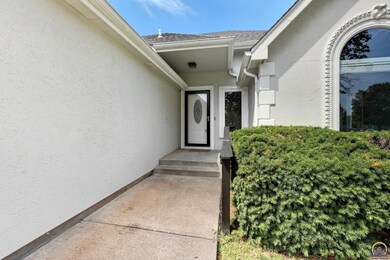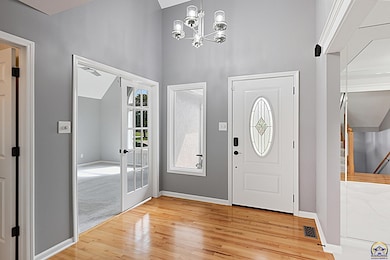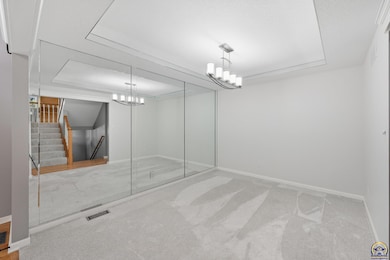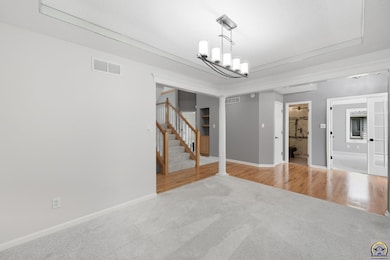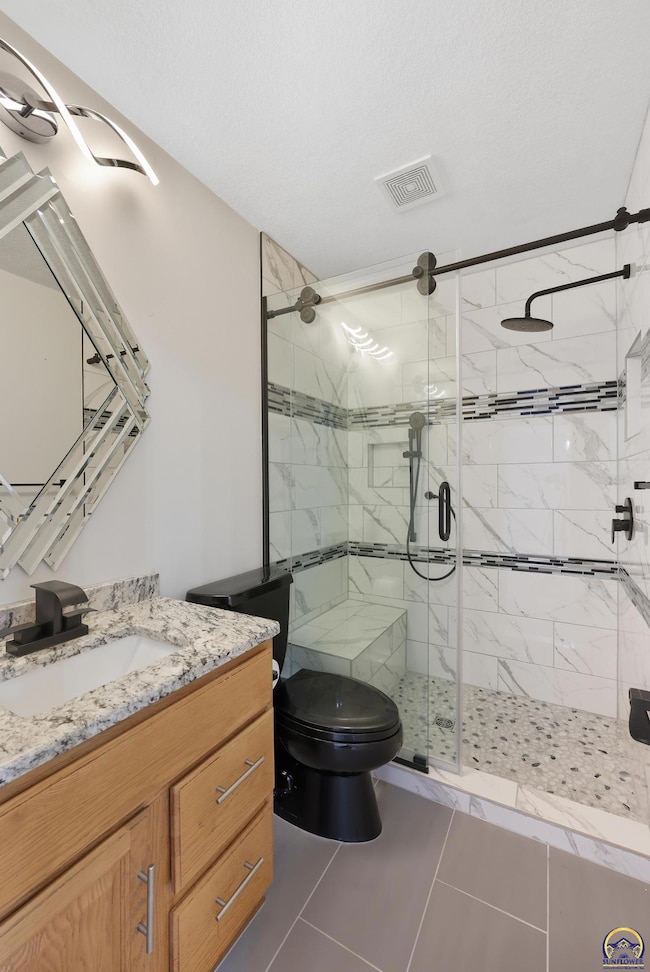4419 SW Stone Ave Topeka, KS 66610
Estimated payment $2,663/month
Highlights
- On Golf Course
- Great Room
- Covered Patio or Porch
- Washburn Rural High School Rated A-
- No HOA
- 2 Car Attached Garage
About This Home
Updated 5-Bedroom, 4-Bathroom Home with Walkout Basement and Golf Course Views! Step into this beautifully updated home filled with natural light and thoughtfully designed spaces. The welcoming entryway opens to a formal dining room and flows into an updated kitchen featuring stainless steel appliances and plenty of counter space. Just off the kitchen, the spacious family room showcases expansive windows with breathtaking views of the golf course. The main level also includes a convenient laundry room, a primary suite with a luxurious walk-in shower, double sinks, and a large walk-in closet, plus a second oversized bedroom with its own walk-in closet, and an additional full bathroom. Upstairs, you’ll find two large bedrooms and another full bathroom, creating the perfect retreat for family or guests. The walkout basement is built for entertaining with a generous recreation room complete with a pool table, wet bar, and access to the backyard. A large room with a walk-in closet offers flexibility as a bedroom, workout room, or office, while a full bathroom and spacious storage room complete the lower level. Outside, enjoy gatherings on the covered deck overlooking the landscaped backyard and the golf course—a serene backdrop for everyday living. This home offers a rare blend of space, comfort, and views—perfect for those who love to entertain and relax in style.
Listing Agent
Genesis, LLC, Realtors Brokerage Phone: 785-221-0541 License #SP00236619 Listed on: 09/11/2025
Home Details
Home Type
- Single Family
Est. Annual Taxes
- $6,517
Year Built
- Built in 1994
Lot Details
- 9,583 Sq Ft Lot
- On Golf Course
Parking
- 2 Car Attached Garage
- Parking Available
- Automatic Garage Door Opener
- Garage Door Opener
Home Design
- Composition Roof
- Stick Built Home
- Stucco Exterior Insulation and Finish Systems
Interior Spaces
- 3,165 Sq Ft Home
- Great Room
- Living Room
- Dining Room
- Carpet
- Partially Finished Basement
- Basement Fills Entire Space Under The House
Kitchen
- Gas Range
- Microwave
- Dishwasher
- Disposal
Bedrooms and Bathrooms
- 5 Bedrooms
- 4 Full Bathrooms
Laundry
- Laundry Room
- Laundry on main level
Outdoor Features
- Covered Patio or Porch
Schools
- Pauline Elementary School
- Washburn Rural Middle School
- Washburn Rural High School
Utilities
- Gas Water Heater
- Water Softener is Owned
Community Details
- No Home Owners Association
- Colly Creek Subdivision
Listing and Financial Details
- Assessor Parcel Number R65851
Map
Home Values in the Area
Average Home Value in this Area
Tax History
| Year | Tax Paid | Tax Assessment Tax Assessment Total Assessment is a certain percentage of the fair market value that is determined by local assessors to be the total taxable value of land and additions on the property. | Land | Improvement |
|---|---|---|---|---|
| 2025 | $6,517 | $42,144 | -- | -- |
| 2023 | $6,517 | $40,115 | $0 | $0 |
| 2022 | $5,225 | $32,476 | $0 | $0 |
| 2021 | $4,256 | $26,615 | $0 | $0 |
| 2020 | $3,974 | $25,348 | $0 | $0 |
| 2019 | $3,980 | $25,348 | $0 | $0 |
| 2018 | $3,852 | $24,610 | $0 | $0 |
| 2017 | $3,821 | $24,127 | $0 | $0 |
| 2014 | $3,788 | $23,654 | $0 | $0 |
Property History
| Date | Event | Price | List to Sale | Price per Sq Ft | Prior Sale |
|---|---|---|---|---|---|
| 09/11/2025 09/11/25 | For Sale | $405,000 | +16.0% | $128 / Sq Ft | |
| 01/27/2023 01/27/23 | Sold | -- | -- | -- | View Prior Sale |
| 12/30/2022 12/30/22 | Pending | -- | -- | -- | |
| 12/28/2022 12/28/22 | Price Changed | $349,000 | -4.4% | $110 / Sq Ft | |
| 12/16/2022 12/16/22 | Price Changed | $364,900 | -3.7% | $115 / Sq Ft | |
| 12/14/2022 12/14/22 | Price Changed | $379,000 | -2.6% | $120 / Sq Ft | |
| 12/08/2022 12/08/22 | Price Changed | $389,000 | -2.5% | $123 / Sq Ft | |
| 12/01/2022 12/01/22 | Price Changed | $399,000 | -3.9% | $126 / Sq Ft | |
| 11/14/2022 11/14/22 | For Sale | $415,000 | -- | $131 / Sq Ft |
Purchase History
| Date | Type | Sale Price | Title Company |
|---|---|---|---|
| Warranty Deed | -- | Kansas Secured Title | |
| Warranty Deed | -- | Lawyers Title Of Topeka Inc |
Mortgage History
| Date | Status | Loan Amount | Loan Type |
|---|---|---|---|
| Open | $347,588 | FHA | |
| Previous Owner | $196,000 | Adjustable Rate Mortgage/ARM |
Source: Sunflower Association of REALTORS®
MLS Number: 241324
APN: 146-23-0-30-05-027-000
- 4313 SW Stone Ave
- 4504 SW Moundview Dr
- 4229 SW Cambridge Ave
- 4402 SW Lakeside Dr
- 4334 SW Lakeside Dr
- 3313 SW 46th St
- 3835 SW Wood Valley Dr
- 3914 SW 38th Ln
- 3724 SW Brook Lawn Cir
- 3746 SW Wood Valley Dr
- 3626 SW Cambridge Ave
- 3903 SW Burlingame Rd
- 3901 SW Burlingame Rd
- 3638 SW Willow Brook Ct
- 3572 SW Willow Brook Dr
- 3513 SW Moundview Dr
- 3751 SW Summerfield Dr
- 2920 SW Twilight Dr
- 3609 SW Eveningside Dr
- 3429 SW Moundview Dr
- 3600 SW Gage Blvd
- 3711 SW Park South Ct
- 3620-3640 SW Plass Ave
- 3930 SW Twilight Dr
- 1701 SW 37th St
- 3441 SW Burlingame Rd
- 3211 SW Twilight Ct
- 5201 SW 34th St
- 3200-3330 SW Eveningside Dr
- 2940 SW Gage Blvd
- 3330 SW Mariposa Place
- 2908 SW 31st Ct
- 3201 SW Randolph Ave
- 3733 SW Plaza Dr
- 3500 SW 29th St
- 5330 SW 31st St
- 1414 SW 32nd St
- 2937 SW Mcclure Rd
- 1219 SW 31st Terrace
- 2759 SW Fairlawn Rd
