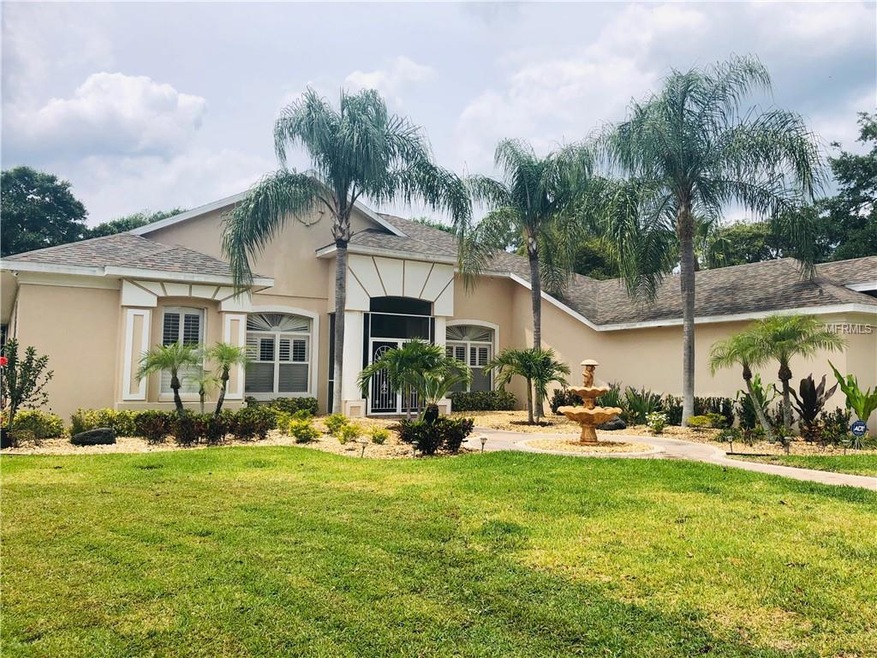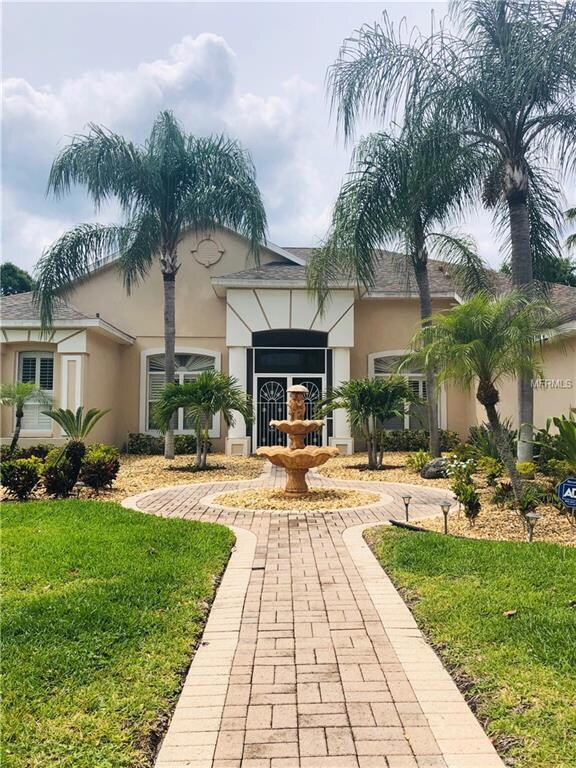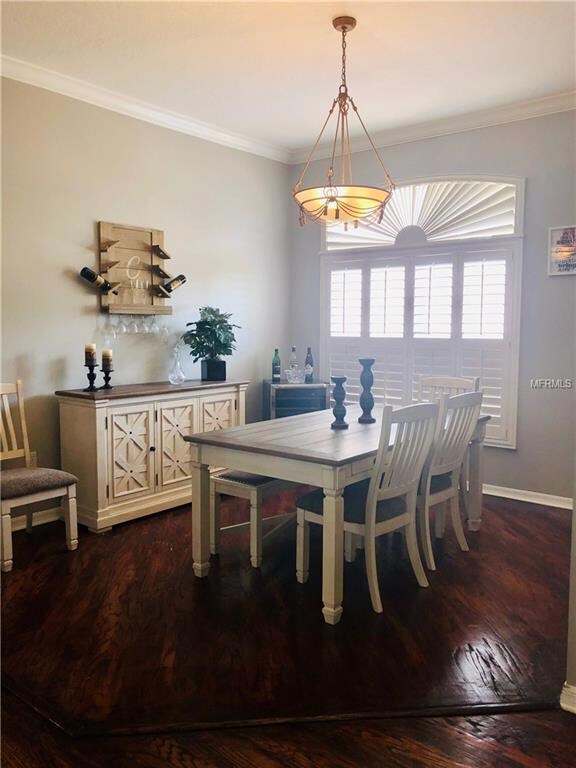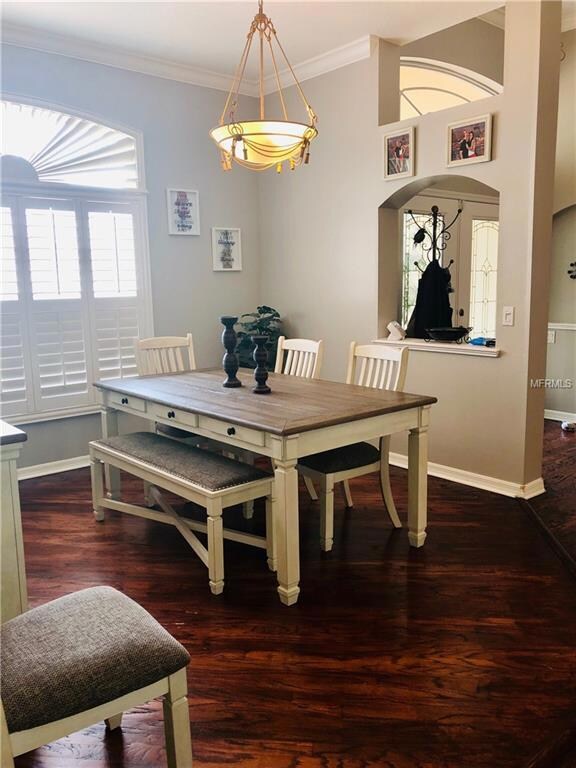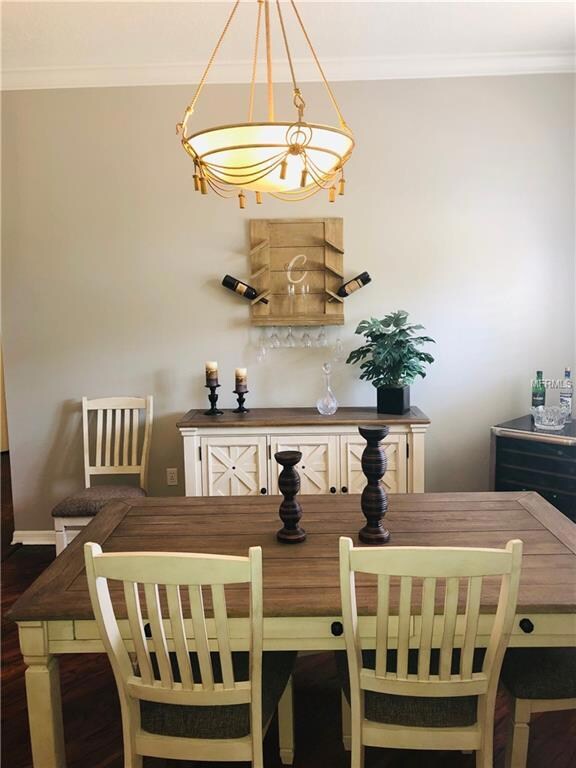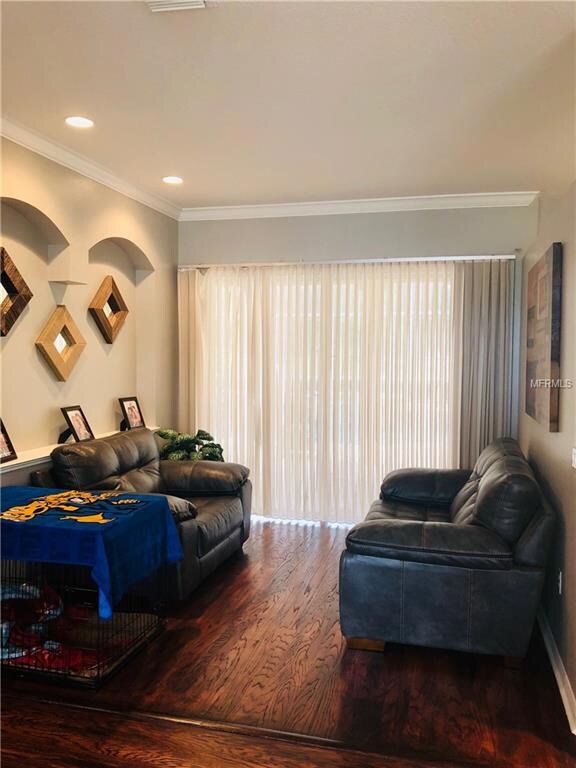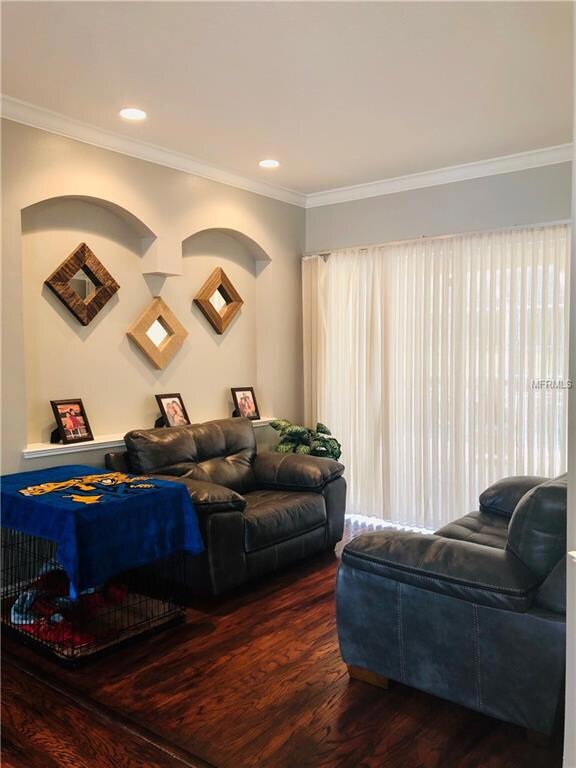
4419 Swift Cir Valrico, FL 33596
Highlights
- Golf Course Community
- Oak Trees
- Golf Course View
- Cimino Elementary School Rated A-
- Screened Pool
- 0.72 Acre Lot
About This Home
As of August 2019Beautiful Home in the desirable Links Subdivision the Bloomingdale Area. Recently renovated. New Roof, AC, and Tankless WH. There is a bonus room in the garage that can be used as a gym, or a game room.Property has a beautiful Golf view that can be appreciated from the spa. Enjoy a relaxing time in the pool ( New pool pump and heater) that can be accessed from formal Living Room, Kitchen, and Master Bedroom. Don’t miss the opportunity to own this beautiful house with one of the biggest lot in the subdivision. Schedule your appointment now. ***Pet On Premises***
Home Details
Home Type
- Single Family
Est. Annual Taxes
- $8,014
Year Built
- Built in 1997
Lot Details
- 0.72 Acre Lot
- South Facing Home
- Irrigation
- Oak Trees
- Property is zoned PD-MU
HOA Fees
- $15 Monthly HOA Fees
Parking
- 2 Car Attached Garage
- Driveway
- On-Street Parking
Home Design
- Slab Foundation
- Shingle Roof
- Block Exterior
- Stucco
Interior Spaces
- 3,052 Sq Ft Home
- Crown Molding
- Ceiling Fan
- Gas Fireplace
- Sliding Doors
- Family Room with Fireplace
- Family Room Off Kitchen
- Separate Formal Living Room
- Formal Dining Room
- Den
- Inside Utility
- Laundry in unit
- Golf Course Views
Kitchen
- Eat-In Kitchen
- Built-In Oven
- Cooktop
- Dishwasher
- Stone Countertops
- Solid Wood Cabinet
- Disposal
Flooring
- Wood
- Porcelain Tile
Bedrooms and Bathrooms
- 3 Bedrooms
- Walk-In Closet
- 3 Full Bathrooms
Pool
- Screened Pool
- In Ground Pool
- Spa
- Fence Around Pool
Outdoor Features
- Enclosed patio or porch
- Exterior Lighting
Schools
- Cimino Elementary School
- Burns Middle School
- Bloomingdale High School
Utilities
- Central Heating and Cooling System
- Tankless Water Heater
- Cable TV Available
Listing and Financial Details
- Down Payment Assistance Available
- Visit Down Payment Resource Website
- Legal Lot and Block 34 / 7
- Assessor Parcel Number U-18-30-21-37S-000007-00034.0
Community Details
Overview
- The Links Mcneil Mgmt Association, Phone Number (813) 571-7100
- Bloomingdale Sec Aa Gg Unit 03 Ph 02 Subdivision
- The community has rules related to deed restrictions
Recreation
- Golf Course Community
Map
Home Values in the Area
Average Home Value in this Area
Property History
| Date | Event | Price | Change | Sq Ft Price |
|---|---|---|---|---|
| 03/24/2025 03/24/25 | For Sale | $670,000 | +77.7% | $220 / Sq Ft |
| 08/16/2019 08/16/19 | Sold | $377,000 | 0.0% | $124 / Sq Ft |
| 07/14/2019 07/14/19 | Pending | -- | -- | -- |
| 07/11/2019 07/11/19 | Off Market | $377,000 | -- | -- |
| 06/29/2019 06/29/19 | Price Changed | $398,900 | -2.7% | $131 / Sq Ft |
| 06/18/2019 06/18/19 | Price Changed | $410,000 | -2.1% | $134 / Sq Ft |
| 05/19/2019 05/19/19 | Price Changed | $419,000 | -3.7% | $137 / Sq Ft |
| 05/09/2019 05/09/19 | Price Changed | $435,000 | -3.2% | $143 / Sq Ft |
| 05/04/2019 05/04/19 | Price Changed | $449,500 | -0.1% | $147 / Sq Ft |
| 04/25/2019 04/25/19 | For Sale | $450,000 | -- | $147 / Sq Ft |
Tax History
| Year | Tax Paid | Tax Assessment Tax Assessment Total Assessment is a certain percentage of the fair market value that is determined by local assessors to be the total taxable value of land and additions on the property. | Land | Improvement |
|---|---|---|---|---|
| 2024 | $7,119 | $403,111 | -- | -- |
| 2023 | $6,894 | $391,370 | $0 | $0 |
| 2022 | $6,631 | $379,971 | $0 | $0 |
| 2021 | $6,554 | $368,904 | $0 | $0 |
| 2020 | $6,445 | $363,811 | $84,000 | $279,811 |
| 2019 | $8,517 | $435,605 | $183,281 | $252,324 |
| 2018 | $8,015 | $407,687 | $0 | $0 |
| 2017 | $7,662 | $384,537 | $0 | $0 |
| 2016 | $7,547 | $360,499 | $0 | $0 |
| 2015 | $4,180 | $221,388 | $0 | $0 |
| 2014 | $4,154 | $219,631 | $0 | $0 |
| 2013 | -- | $216,385 | $0 | $0 |
Mortgage History
| Date | Status | Loan Amount | Loan Type |
|---|---|---|---|
| Open | $50,000 | Credit Line Revolving | |
| Open | $361,200 | New Conventional | |
| Previous Owner | $358,150 | New Conventional | |
| Previous Owner | $226,800 | New Conventional | |
| Previous Owner | $45,900 | Credit Line Revolving | |
| Previous Owner | $274,500 | Purchase Money Mortgage | |
| Previous Owner | $19,182 | New Conventional | |
| Previous Owner | $251,350 | Purchase Money Mortgage |
Deed History
| Date | Type | Sale Price | Title Company |
|---|---|---|---|
| Warranty Deed | $377,000 | Amz Title Llc | |
| Warranty Deed | $283,500 | Shore To Shore Title Llc | |
| Deed | $100 | -- | |
| Warranty Deed | $270,400 | None Available | |
| Warranty Deed | $305,000 | Enterprise Title Partners Of | |
| Warranty Deed | $56,000 | -- |
Similar Homes in Valrico, FL
Source: Stellar MLS
MLS Number: T3170941
APN: U-18-30-21-37S-000007-00034.0
- 2323 Eagle Bluff Dr
- 2233 Golf Manor Blvd
- 2113 Golf Manor Blvd
- 2312 Millcreek Ct
- 4425 Merrick Run Ln Unit 2
- 2015 Golf Manor Blvd
- 4031 Quail Briar Dr
- 2524 Clareside Dr
- 2529 Clareside Dr
- 4411 Culbreath Rd
- 3817 Cold Creek Dr
- 2542 Clareside Dr
- 2517 Gotham Way
- 2516 Allwood Ave
- 1916 River Crossing Dr
- 2632 Wrencrest Cir
- 1418 Buckner Rd
- 1416 Buckner Rd
- 2611 Brookville Dr
- 1403 Crooked Stick Dr
