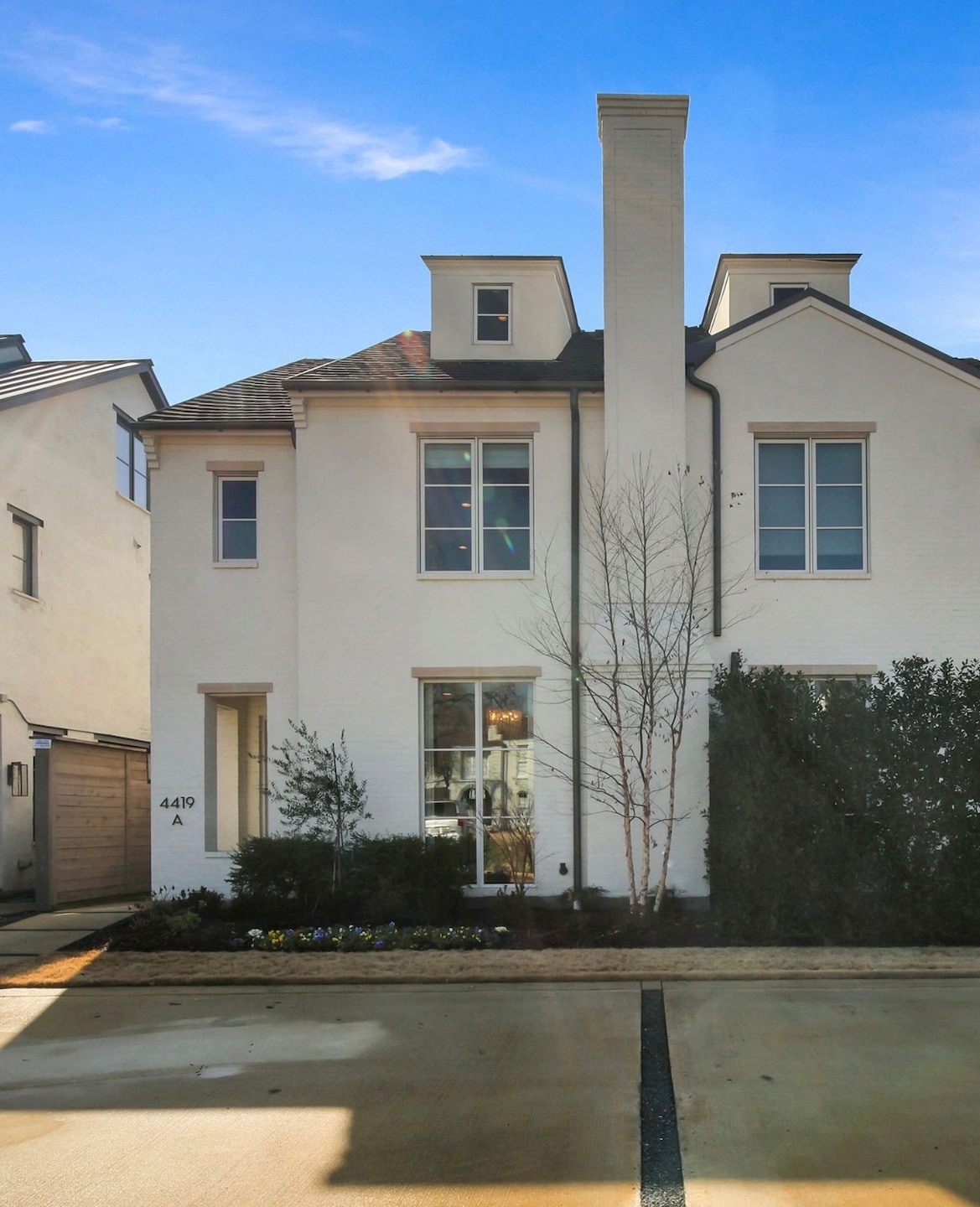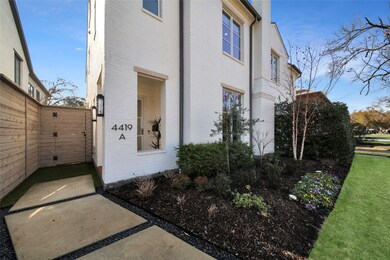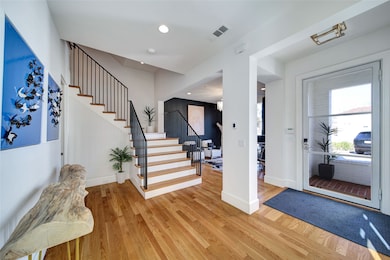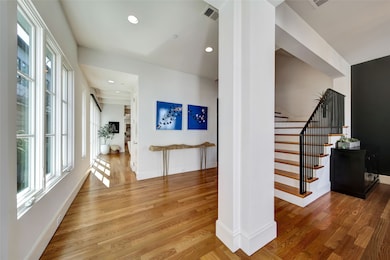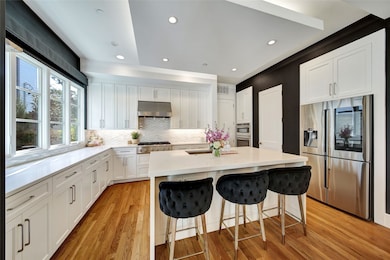
4419 University Blvd Unit A Dallas, TX 75205
Estimated payment $13,762/month
Highlights
- Open Floorplan
- Traditional Architecture
- Covered patio or porch
- Bradfield Elementary School Rated A
- Wood Flooring
- 3-minute walk to Germany Park
About This Home
This stunning transitional SFA built by Gilbert Homes in 2018 is located in HPISD and complete with 4 bedrooms, 4.1 bathrooms and nearly 4,000 square feet! Features include a gourmet kitchen with stainless steel appliances, gas cooktop and center island, outdoor side yard with sauna, spa and grilling area, generous storage throughout and large flex space for game room or gym. The primary suite includes his and her vanities, soaking tub, separate shower and two separate large walk in closets. Each additional bedroom is complete with ensuite bathrooms and walk in closets. Comes with a two-car garage and is elevator ready should you want to add. Back on market due to buyer financing falling through. Don't miss this second chance to get this rare gem in UP!
Listing Agent
Christies Lone Star Brokerage Phone: 214-821-3336 License #0751452 Listed on: 03/10/2025

Home Details
Home Type
- Single Family
Est. Annual Taxes
- $31,732
Year Built
- Built in 2018
Lot Details
- 3,833 Sq Ft Lot
- Wood Fence
- Back Yard
Parking
- 2 Car Attached Garage
- Garage Door Opener
- Circular Driveway
Home Design
- Traditional Architecture
- Brick Exterior Construction
- Slab Foundation
- Composition Roof
Interior Spaces
- 3,859 Sq Ft Home
- 3-Story Property
- Open Floorplan
- Wired For Data
- Built-In Features
- Chandelier
- Gas Fireplace
- Family Room with Fireplace
- Washer and Electric Dryer Hookup
Kitchen
- Eat-In Kitchen
- Electric Oven
- Gas Cooktop
- Dishwasher
- Kitchen Island
- Disposal
Flooring
- Wood
- Carpet
- Ceramic Tile
Bedrooms and Bathrooms
- 4 Bedrooms
- Walk-In Closet
- Double Vanity
Outdoor Features
- Covered patio or porch
Schools
- Bradfield Elementary School
- Highland Park
Utilities
- Central Heating and Cooling System
- High Speed Internet
- Cable TV Available
Community Details
- Armstrong Fairway 2Nd Instl Subdivision
Listing and Financial Details
- Legal Lot and Block 19A / L
- Assessor Parcel Number 600025000L19A0000
Map
Home Values in the Area
Average Home Value in this Area
Tax History
| Year | Tax Paid | Tax Assessment Tax Assessment Total Assessment is a certain percentage of the fair market value that is determined by local assessors to be the total taxable value of land and additions on the property. | Land | Improvement |
|---|---|---|---|---|
| 2023 | $20,341 | $1,923,680 | $536,620 | $1,387,060 |
| 2022 | $27,289 | $1,441,230 | $383,300 | $1,057,930 |
| 2021 | $26,392 | $1,311,820 | $344,970 | $966,850 |
| 2020 | $26,977 | $1,311,820 | $344,970 | $966,850 |
| 2019 | $18,458 | $863,570 | $344,970 | $518,600 |
| 2018 | $7,274 | $344,970 | $344,970 | $0 |
| 2017 | $10,062 | $489,370 | $344,970 | $144,400 |
Property History
| Date | Event | Price | Change | Sq Ft Price |
|---|---|---|---|---|
| 06/07/2025 06/07/25 | For Sale | $1,990,000 | 0.0% | $516 / Sq Ft |
| 05/03/2025 05/03/25 | Pending | -- | -- | -- |
| 03/10/2025 03/10/25 | For Sale | $1,990,000 | +47.4% | $516 / Sq Ft |
| 08/09/2019 08/09/19 | Sold | -- | -- | -- |
| 08/05/2019 08/05/19 | Pending | -- | -- | -- |
| 05/20/2019 05/20/19 | For Sale | $1,349,900 | -- | $350 / Sq Ft |
Purchase History
| Date | Type | Sale Price | Title Company |
|---|---|---|---|
| Special Warranty Deed | -- | None Available |
About the Listing Agent
Olivia's Other Listings
Source: North Texas Real Estate Information Systems (NTREIS)
MLS Number: 20866904
APN: 600025000L19A0000
- 4518 University Blvd Unit A
- 4403 Emerson Ave
- 4529 Emerson Ave Unit 4
- 4529 Emerson Ave Unit 8
- 4529 Emerson Ave Unit 6
- 4525 Emerson Ave Unit 3
- 4525 Emerson Ave Unit 2
- 4524 Emerson Ave Unit 2
- 4309 Emerson Ave
- 5533 W University Blvd
- 5536 Wateka Dr
- 5525 Wateka Dr
- 4202 University Blvd
- 4328 Shenandoah St
- 4516 Shenandoah Ave
- 4133 Emerson Ave Unit 1
- 4133 Emerson Ave Unit 2
- 7700 Eastern Ave Unit 205
- 4119 Emerson Ave
- 4100 Emerson Ave Unit 8
