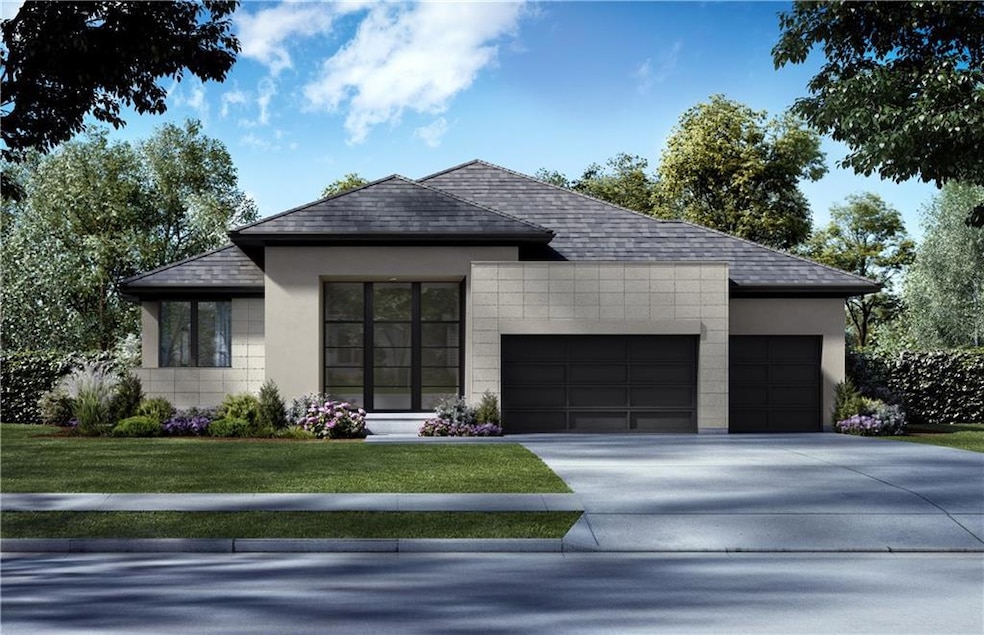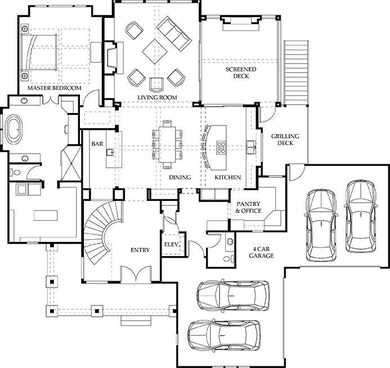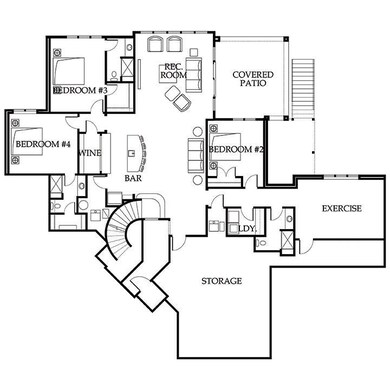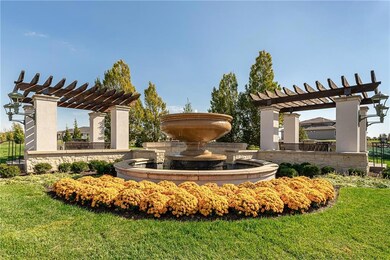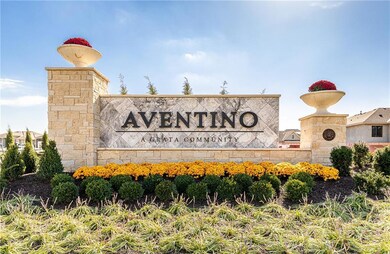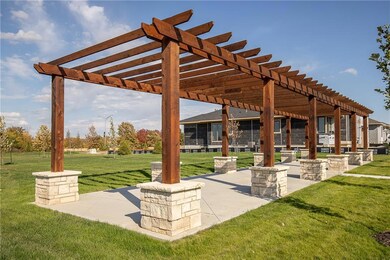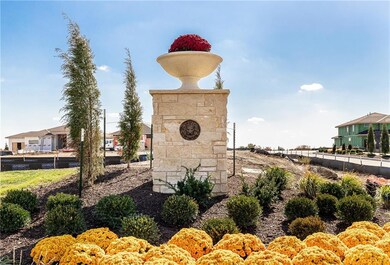4419 W 137th St Leawood, KS 66223
Estimated payment $13,262/month
Highlights
- Media Room
- Custom Closet System
- Great Room with Fireplace
- Mission Trail Elementary School Rated A
- Contemporary Architecture
- Recreation Room
About This Home
Sold before processed, complete custom 4-car CLYDESDALE by Willis Custom Homes! This home has a contemporary front elevation with 2+2 side and front entry garage.
Listing Agent
Weichert, Realtors Welch & Com Brokerage Phone: 913-481-3010 License #BR00226582 Listed on: 04/10/2024

Co-Listing Agent
Weichert, Realtors Welch & Com Brokerage Phone: 913-481-3010 License #2015041550
Home Details
Home Type
- Single Family
Est. Annual Taxes
- $28,080
Year Built
- Built in 2025 | Under Construction
Lot Details
- 0.33 Acre Lot
- Side Green Space
- Paved or Partially Paved Lot
- Level Lot
- Sprinkler System
HOA Fees
- $350 Monthly HOA Fees
Parking
- 4 Car Attached Garage
- Front Facing Garage
- Side Facing Garage
- Garage Door Opener
Home Design
- Contemporary Architecture
- Composition Roof
- Stone Trim
Interior Spaces
- Wet Bar
- Vaulted Ceiling
- Gas Fireplace
- Thermal Windows
- Mud Room
- Great Room with Fireplace
- 2 Fireplaces
- Combination Kitchen and Dining Room
- Media Room
- Home Office
- Recreation Room
- Home Gym
- Fire and Smoke Detector
- Laundry on lower level
Kitchen
- Built-In Oven
- Cooktop
- Dishwasher
- Kitchen Island
- Disposal
Flooring
- Wood
- Carpet
- Tile
Bedrooms and Bathrooms
- 4 Bedrooms
- Primary Bedroom on Main
- Custom Closet System
- Walk-In Closet
Finished Basement
- Bedroom in Basement
- Basement Window Egress
Eco-Friendly Details
- Energy-Efficient Insulation
- Energy-Efficient Thermostat
Schools
- Mission Trail Elementary School
- Blue Valley North High School
Additional Features
- Covered Patio or Porch
- Forced Air Heating and Cooling System
Community Details
- Association fees include lawn service, management, snow removal
- Aventino Homes Association
- Aventino Subdivision, Clydesdale Floorplan
Listing and Financial Details
- Assessor Parcel Number HP03700000-0064
- $5,580 special tax assessment
Map
Home Values in the Area
Average Home Value in this Area
Tax History
| Year | Tax Paid | Tax Assessment Tax Assessment Total Assessment is a certain percentage of the fair market value that is determined by local assessors to be the total taxable value of land and additions on the property. | Land | Improvement |
|---|---|---|---|---|
| 2024 | $8,811 | $29,372 | $29,372 | -- |
| 2023 | -- | $31,974 | $31,974 | -- |
Property History
| Date | Event | Price | List to Sale | Price per Sq Ft |
|---|---|---|---|---|
| 07/09/2024 07/09/24 | Price Changed | $2,005,783 | 0.0% | $340 / Sq Ft |
| 06/21/2024 06/21/24 | Sold | -- | -- | -- |
| 04/10/2024 04/10/24 | Pending | -- | -- | -- |
| 04/10/2024 04/10/24 | For Sale | $2,005,783 | -- | $340 / Sq Ft |
Source: Heartland MLS
MLS Number: 2482604
APN: HP03700000-0022
- 13606 Fontana St
- 4410 W 136th Terrace
- 4403 W 136th Terrace
- 4407 W 136th Terrace
- 4406 W 136th Terrace
- 13615 Granada Dr
- 4423 W 136th St
- 13626 Granada Dr
- 13623 Granada Dr
- 13801 Fontana St
- 4410 W 136th St
- 3811 W 138th St
- 13614 Granada Dr
- 13611 Granada Dr
- 4511 W 136th St
- 13602 Granada Dr
- 13610 Granada Dr
- 13622 Granada Dr
- 13619 Granada Dr
- 4502 W 136th St
