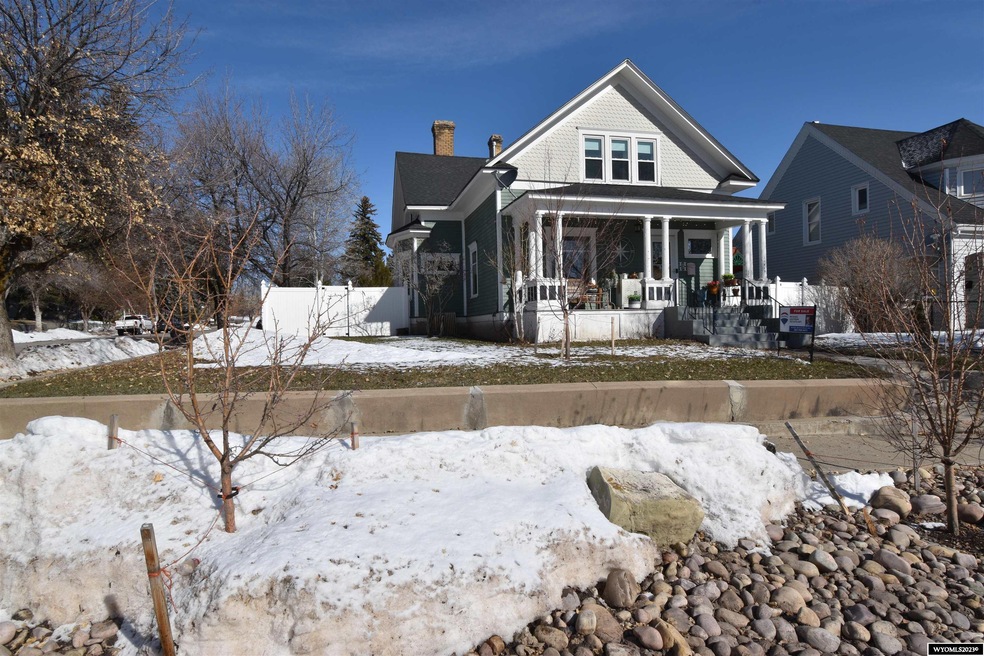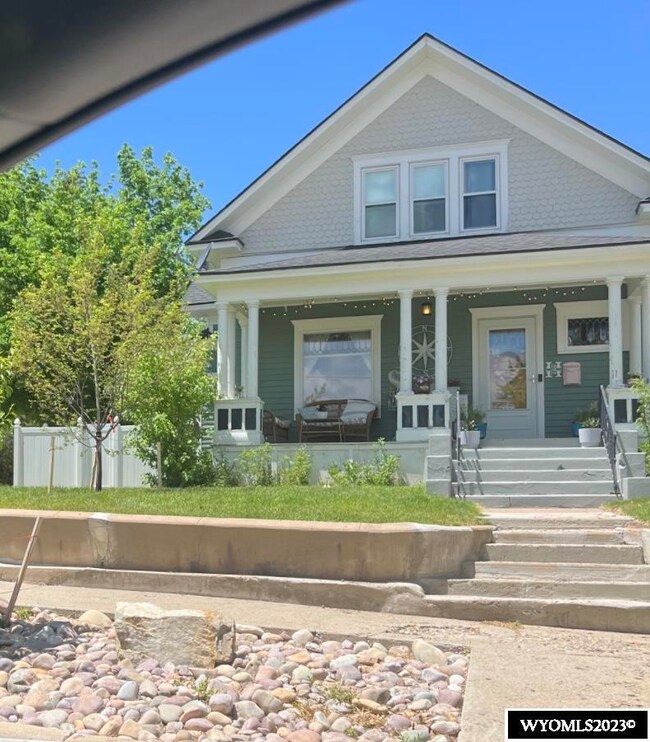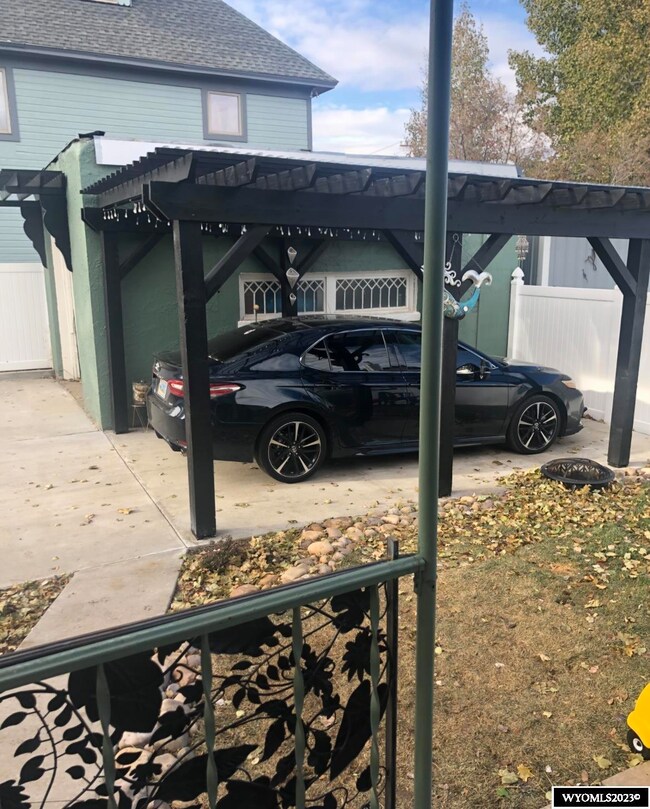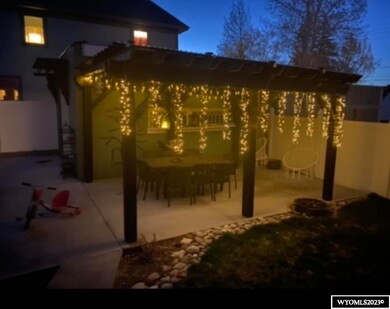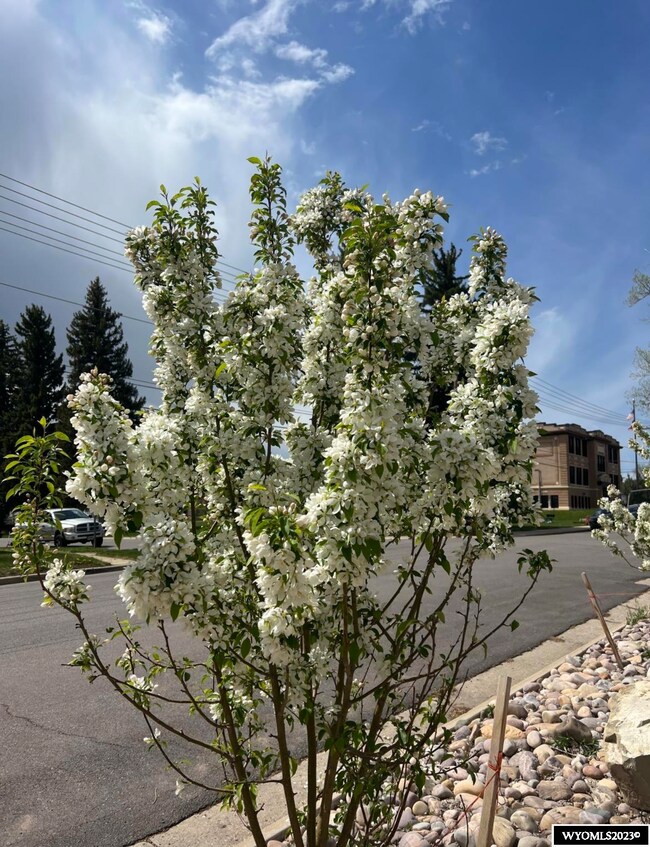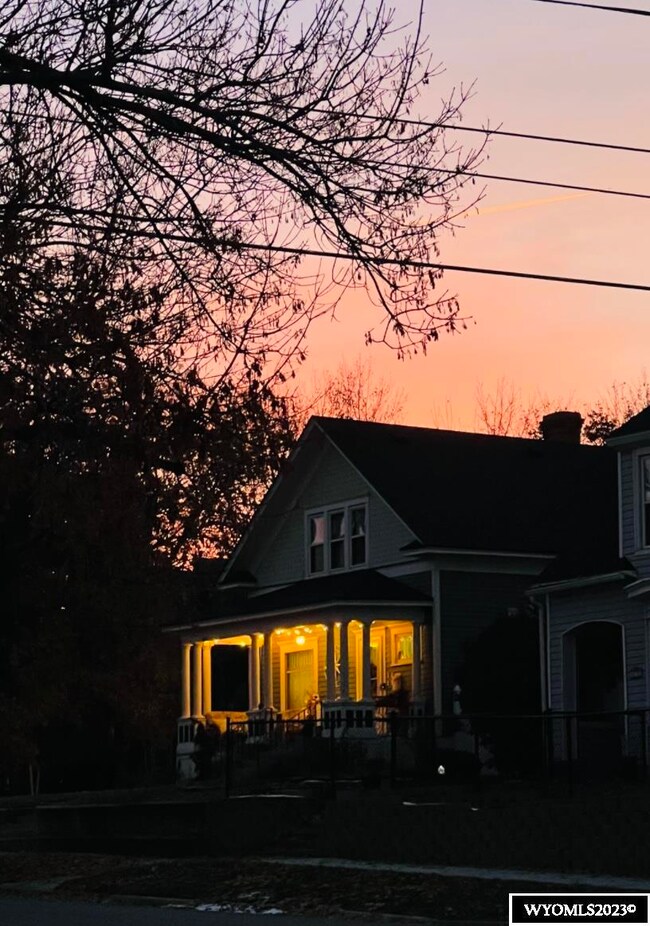
442 10th St Unit Summit Evanston, WY 82930
Estimated Value: $348,000 - $478,000
Highlights
- Wood Flooring
- Corner Lot
- Covered patio or porch
- Main Floor Bedroom
- No HOA
- Breakfast Area or Nook
About This Home
As of June 2023Beautiful Victorian Home in excellent location across from school park, walking distance to downtown Historical Evanston. Home offers a grand staircase with original hardwood flooring. Large formal dining room, tv room with bay windows and additional living room. Home has 3 bedrooms, plus a bonus office or workout room. Home has updated heating with new boiler for main floor and gas forced air and AC for upstairs. Home has updated appliances, wiring, concrete driveway & patio area, full vinyl fencing.
Last Listed By
Michael Eastman
Results Realty, Inc. License #1394 Listed on: 04/13/2023

Home Details
Home Type
- Single Family
Est. Annual Taxes
- $1,831
Year Built
- Built in 1910
Lot Details
- 8,276 Sq Ft Lot
- Landscaped
- Corner Lot
- Property is zoned Evanston-Residential
Parking
- 1 Car Detached Garage
Home Design
- Concrete Foundation
- Stone Foundation
- Architectural Shingle Roof
- Wood Siding
- Tile
Interior Spaces
- 2-Story Property
- Thermal Windows
- Family Room
- Living Room
- Dining Room
- Partial Basement
- Laundry on upper level
Kitchen
- Breakfast Area or Nook
- Oven or Range
- Microwave
- Dishwasher
Flooring
- Wood
- Carpet
- Tile
- Vinyl
Bedrooms and Bathrooms
- 3 Bedrooms
- Main Floor Bedroom
- Walk-In Closet
- 1.5 Bathrooms
Outdoor Features
- Covered Deck
- Covered patio or porch
Schools
- Clark Elementary School
- Davis Middle School
- Evanston High School
Utilities
- Forced Air Heating and Cooling System
- Hot Water Heating System
- Internet Available
Community Details
- No Home Owners Association
Ownership History
Purchase Details
Home Financials for this Owner
Home Financials are based on the most recent Mortgage that was taken out on this home.Purchase Details
Home Financials for this Owner
Home Financials are based on the most recent Mortgage that was taken out on this home.Purchase Details
Home Financials for this Owner
Home Financials are based on the most recent Mortgage that was taken out on this home.Purchase Details
Home Financials for this Owner
Home Financials are based on the most recent Mortgage that was taken out on this home.Purchase Details
Purchase Details
Home Financials for this Owner
Home Financials are based on the most recent Mortgage that was taken out on this home.Similar Homes in Evanston, WY
Home Values in the Area
Average Home Value in this Area
Purchase History
| Date | Buyer | Sale Price | Title Company |
|---|---|---|---|
| Carrington David W | -- | First American Title | |
| Herman Russell Craig | -- | None Available | |
| Vierck Gordon | -- | None Available | |
| Vierck Gordon P | -- | None Available | |
| Federal National Mortgage Association | $231,652 | None Available | |
| Maggard Charles F | -- | None Available |
Mortgage History
| Date | Status | Borrower | Loan Amount |
|---|---|---|---|
| Open | Carrington David W | $335,750 | |
| Previous Owner | Herman Russell Craig | $90,000 | |
| Previous Owner | Vierck Gordon | $30,925 | |
| Previous Owner | Vierck Gordon | $154,250 | |
| Previous Owner | Vierck Gordon P | $153,884 | |
| Previous Owner | Maggard Charles F | $193,425 |
Property History
| Date | Event | Price | Change | Sq Ft Price |
|---|---|---|---|---|
| 06/01/2023 06/01/23 | Sold | -- | -- | -- |
| 05/01/2023 05/01/23 | Pending | -- | -- | -- |
| 04/13/2023 04/13/23 | For Sale | $395,000 | -- | $118 / Sq Ft |
Tax History Compared to Growth
Tax History
| Year | Tax Paid | Tax Assessment Tax Assessment Total Assessment is a certain percentage of the fair market value that is determined by local assessors to be the total taxable value of land and additions on the property. | Land | Improvement |
|---|---|---|---|---|
| 2024 | $2,198 | $32,343 | $3,219 | $29,124 |
| 2023 | $2,157 | $31,889 | $3,219 | $28,670 |
| 2022 | $1,831 | $26,897 | $2,087 | $24,810 |
| 2021 | $1,355 | $19,886 | $2,087 | $17,799 |
| 2020 | $1,330 | $19,528 | $2,064 | $17,464 |
| 2019 | $1,297 | $19,076 | $2,064 | $17,012 |
| 2018 | $588 | $18,395 | $2,171 | $16,224 |
| 2017 | $938 | $13,804 | $2,171 | $11,633 |
| 2016 | $1,165 | $17,131 | $1,980 | $15,151 |
| 2015 | -- | $17,138 | $1,980 | $15,158 |
| 2014 | -- | $18,006 | $0 | $0 |
Agents Affiliated with this Home
-

Seller's Agent in 2023
Michael Eastman
RE/MAX
(307) 679-4411
114 Total Sales
-
Darcy Maldonado
D
Buyer's Agent in 2023
Darcy Maldonado
UNiTY Group Real Estate
(801) 300-3228
72 Total Sales
Map
Source: Wyoming MLS
MLS Number: 20231326
APN: R0003963
