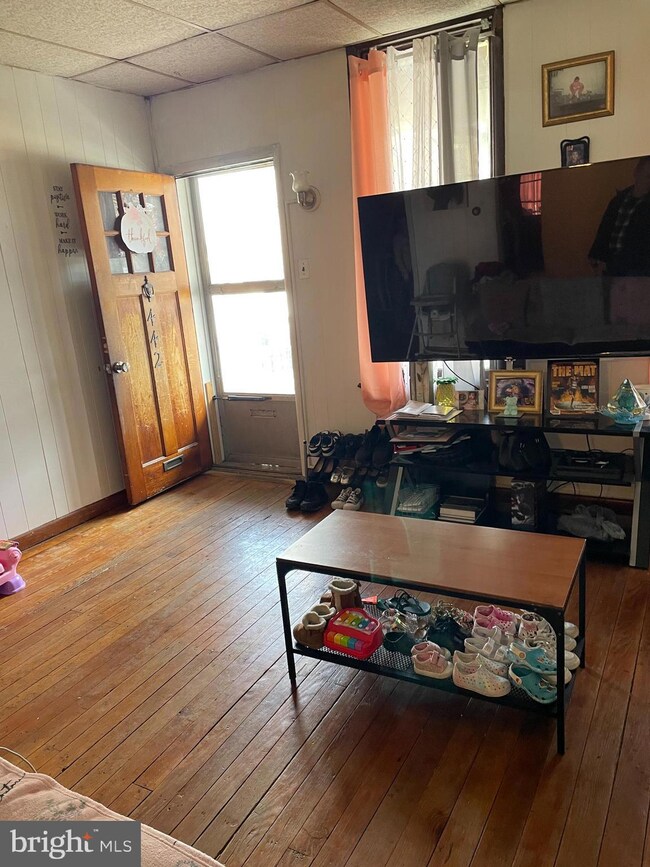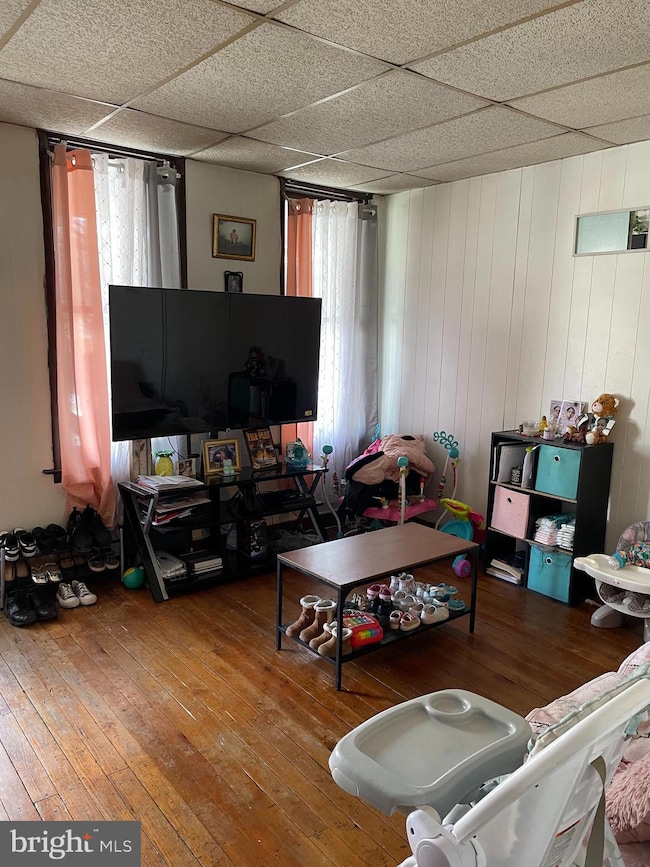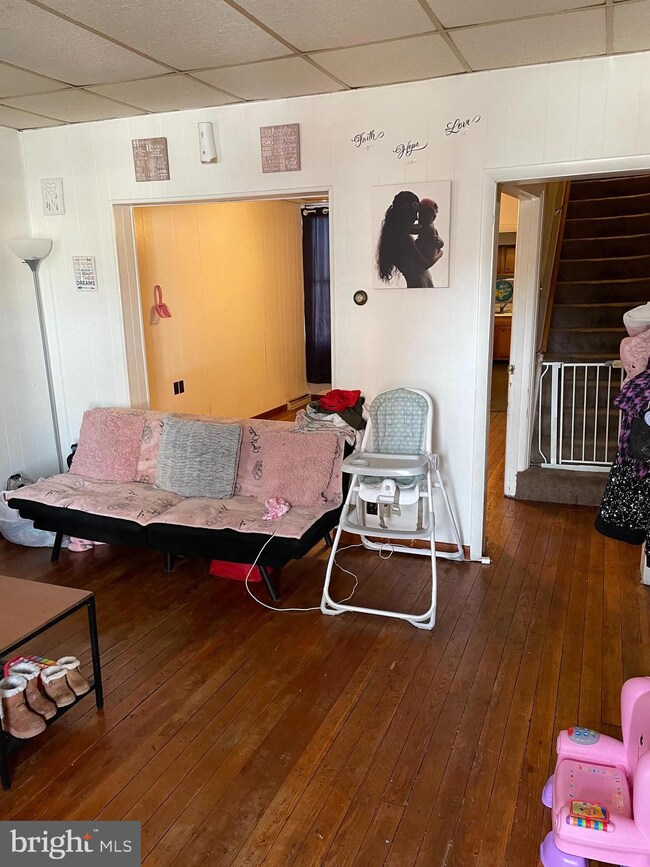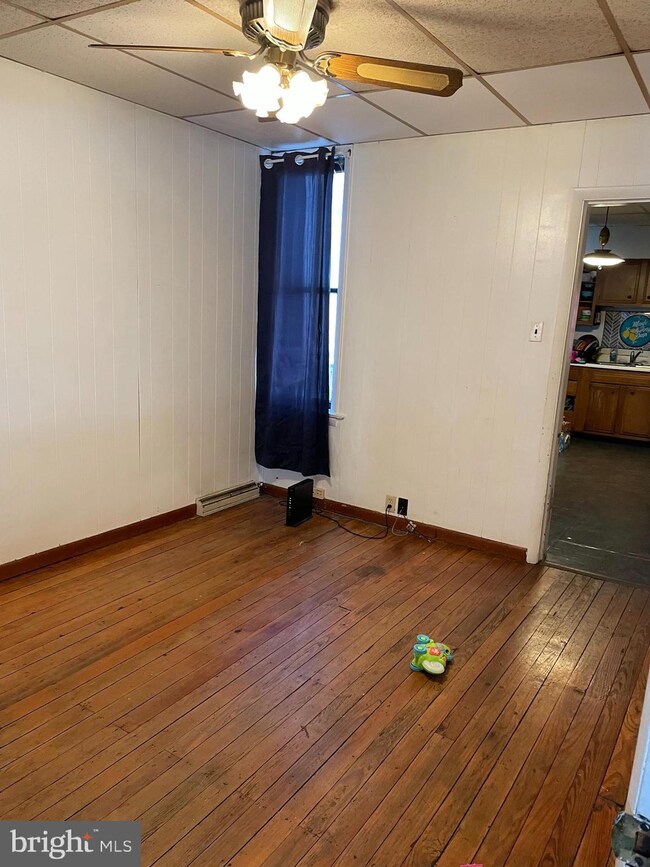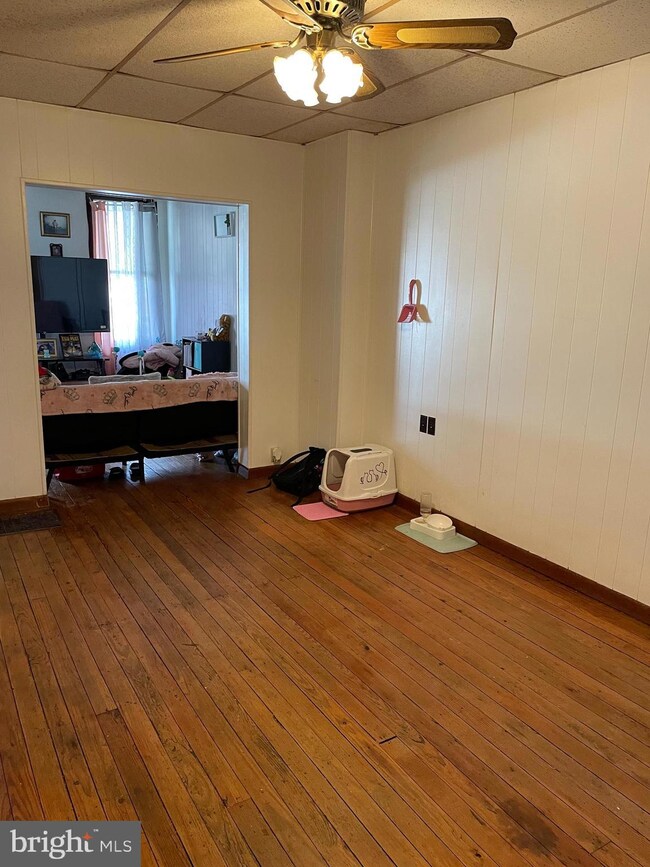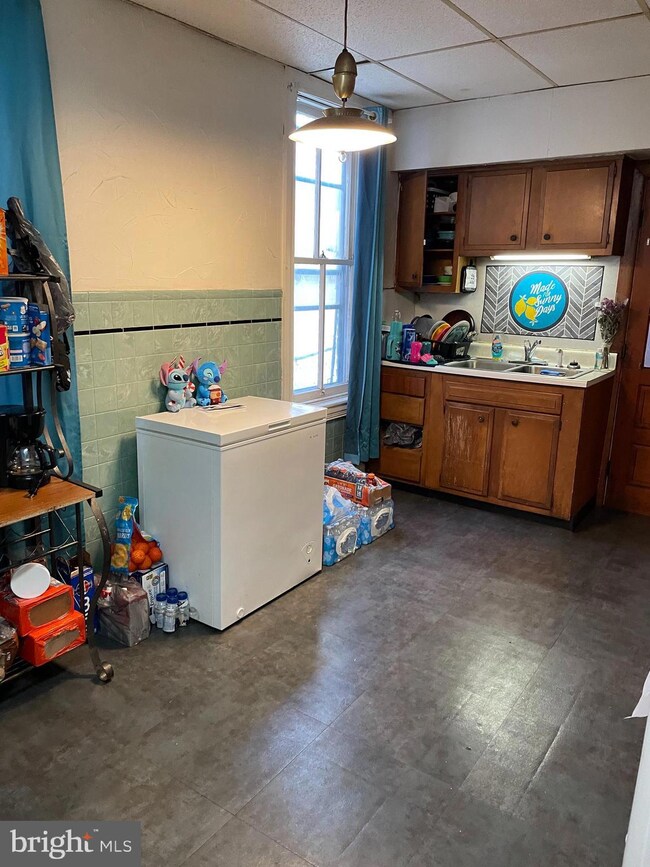
442 Atlantic Ave York, PA 17404
Northwest York NeighborhoodEstimated payment $1,141/month
Highlights
- Traditional Architecture
- Mud Room
- Formal Dining Room
- Wood Flooring
- No HOA
- 4-minute walk to Noonan Park
About This Home
Awesome 5 bedroom townhome with tons of great living space! For the investor, this home is already to go, tenant would be happy to stay and is section 8 tenant! So, if you're looking for prime investment opportunity, buy this one and you won't miss a beat! If you're looking for a personal residence, this spacious home provides tons of options!! You will appreciate the tons of open living space in this great home, large living room, dining room and kitchen! The 5 bedrooms are all very nice size! Front bedrooms feature bump out bow bay windows! One bedroom features a walkout balcony over looking the backyard! In addition the the many wonderful features of this home is a fenced in backyard for play and recreation! The location of this great home is also very favorable providing easy access to Rt 30, shopping, and restaurants as well as connection to I-83! Whether you're looking for an investment property or for a residence of your own this great property will not disappoint!
Townhouse Details
Home Type
- Townhome
Est. Annual Taxes
- $3,721
Year Built
- Built in 1904
Lot Details
- 1,498 Sq Ft Lot
- Wood Fence
- Chain Link Fence
- Property is in very good condition
Parking
- On-Street Parking
Home Design
- Traditional Architecture
- Brick Exterior Construction
- Stone Foundation
- Plaster Walls
- Slate Roof
- Rubber Roof
- Stick Built Home
Interior Spaces
- Property has 3 Levels
- Bay Window
- Mud Room
- Living Room
- Formal Dining Room
- Laundry on main level
- Unfinished Basement
Kitchen
- Eat-In Kitchen
- Gas Oven or Range
Flooring
- Wood
- Carpet
- Vinyl
Bedrooms and Bathrooms
- 5 Bedrooms
- 1 Full Bathroom
Schools
- Hannah Penn Middle School
- William Penn High School
Utilities
- Forced Air Heating System
- 100 Amp Service
- Electric Water Heater
Community Details
- No Home Owners Association
Listing and Financial Details
- Tax Lot 0013
- Assessor Parcel Number 14-532-13-0013-00-00000
Map
Home Values in the Area
Average Home Value in this Area
Tax History
| Year | Tax Paid | Tax Assessment Tax Assessment Total Assessment is a certain percentage of the fair market value that is determined by local assessors to be the total taxable value of land and additions on the property. | Land | Improvement |
|---|---|---|---|---|
| 2024 | $3,657 | $58,910 | $18,600 | $40,310 |
| 2023 | $3,657 | $58,910 | $18,600 | $40,310 |
| 2022 | $3,636 | $58,910 | $18,600 | $40,310 |
| 2021 | $3,536 | $58,910 | $18,600 | $40,310 |
| 2020 | $3,452 | $58,910 | $18,600 | $40,310 |
| 2019 | $3,447 | $58,910 | $18,600 | $40,310 |
| 2018 | $3,447 | $58,910 | $18,600 | $40,310 |
| 2017 | $3,493 | $58,910 | $18,600 | $40,310 |
| 2016 | -- | $58,910 | $18,600 | $40,310 |
| 2015 | $3,454 | $58,910 | $18,600 | $40,310 |
| 2014 | $3,454 | $58,910 | $18,600 | $40,310 |
Property History
| Date | Event | Price | Change | Sq Ft Price |
|---|---|---|---|---|
| 03/29/2025 03/29/25 | Pending | -- | -- | -- |
| 02/07/2025 02/07/25 | For Sale | $149,900 | -- | $91 / Sq Ft |
Deed History
| Date | Type | Sale Price | Title Company |
|---|---|---|---|
| Deed | $60,100 | None Available | |
| Deed | $30,500 | Chicago Title Insurance Co |
Mortgage History
| Date | Status | Loan Amount | Loan Type |
|---|---|---|---|
| Open | $54,090 | Fannie Mae Freddie Mac | |
| Previous Owner | $27,450 | Purchase Money Mortgage |
Similar Homes in York, PA
Source: Bright MLS
MLS Number: PAYK2075400
APN: 14-532-13-0013.00-00000
- 751 Noonan Rd
- 600 N Hartley St Unit 303
- 468 Pennsylvania Ave
- 541 Madison Ave
- 555 Madison Ave
- 469 Linden Ave Unit 13
- 455 Linden Ave Unit 3
- 780 Fahs St
- 1000 Kelly Dr
- 449 Park St
- 240 Park Place
- 831 Pennsylvania Ave
- 427 N Newberry St
- 819 Linden Ave
- 601 609 W Philadelphia St
- 571 W Philadelphia St
- 1121 Continental Rd
- 640 W Philadelphia St
- 433 Juniper St
- 327 Smyser St

