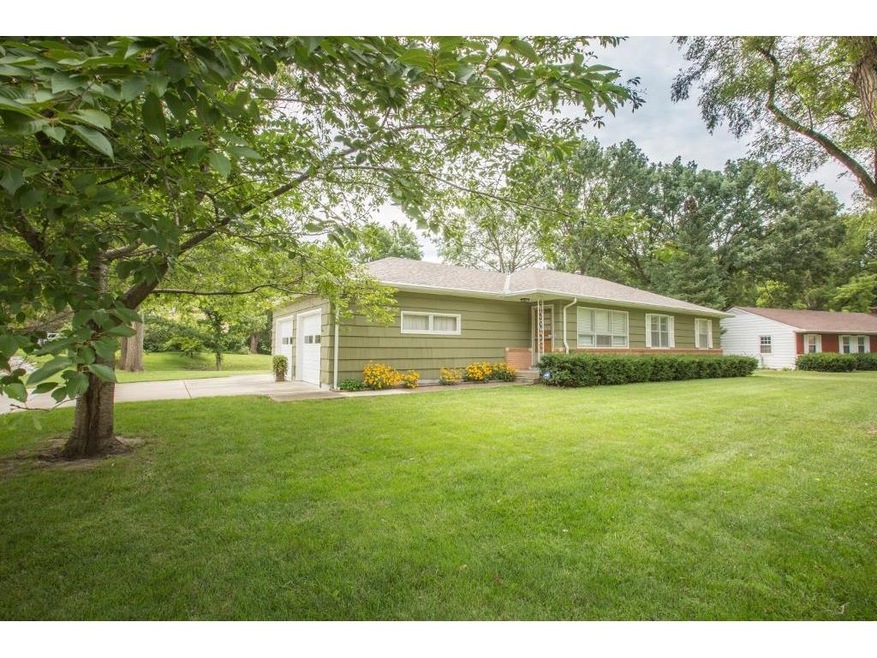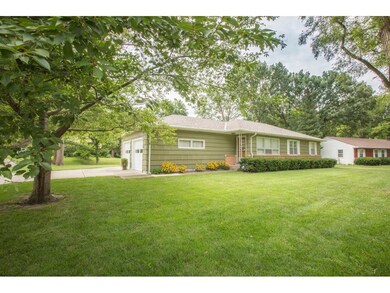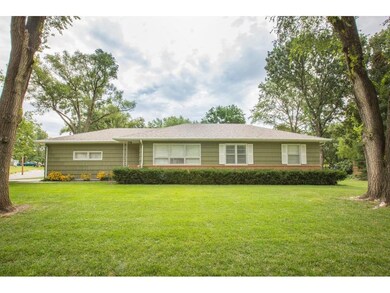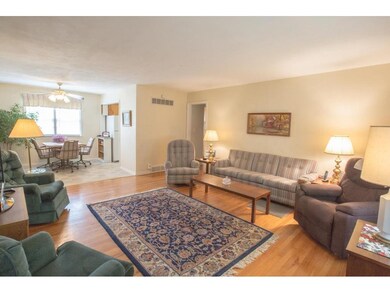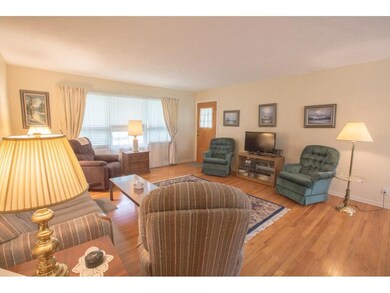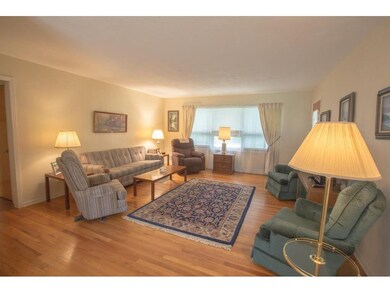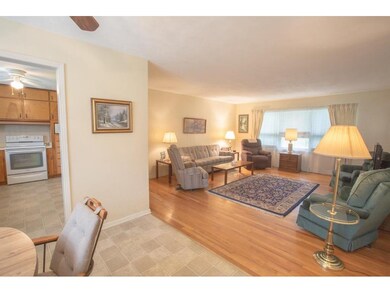
442 Circle Dr Liberty, MO 64068
Highlights
- Vaulted Ceiling
- Ranch Style House
- Granite Countertops
- Liberty High School Rated A-
- Wood Flooring
- Some Wood Windows
About This Home
As of August 2017SUPER CLEAN TRUE RANCH*NEW ROOF, GUTTERS AND GUTTER GUARDS*23X9 KITCHEN NEW SINK, WOOD CABINETS,AND TILE BACK SPLASH*23X23 ATTACHED SIDE ENTRY GARAGE*LEVEL DRIVEWAY*WALKING DISTANCE TO SHOPPING*LARGE YARD*12X10 OUT BUILDING WITH TWO DOORS*
Last Agent to Sell the Property
Realty Executives License #1999034079 Listed on: 08/01/2017

Home Details
Home Type
- Single Family
Est. Annual Taxes
- $1,645
Year Built
- Built in 1958
Parking
- 2 Car Attached Garage
- Garage Door Opener
Home Design
- Ranch Style House
- Traditional Architecture
- Frame Construction
- Composition Roof
Interior Spaces
- 1,176 Sq Ft Home
- Wet Bar: Ceramic Tiles, Shower Over Tub, Carpet, Ceiling Fan(s), Walk-In Closet(s), Hardwood, Linoleum
- Built-In Features: Ceramic Tiles, Shower Over Tub, Carpet, Ceiling Fan(s), Walk-In Closet(s), Hardwood, Linoleum
- Vaulted Ceiling
- Ceiling Fan: Ceramic Tiles, Shower Over Tub, Carpet, Ceiling Fan(s), Walk-In Closet(s), Hardwood, Linoleum
- Skylights
- Fireplace
- Some Wood Windows
- Shades
- Plantation Shutters
- Drapes & Rods
- Basement
- Sump Pump
Kitchen
- Electric Oven or Range
- Free-Standing Range
- Dishwasher
- Granite Countertops
- Laminate Countertops
- Disposal
Flooring
- Wood
- Wall to Wall Carpet
- Linoleum
- Laminate
- Stone
- Ceramic Tile
- Luxury Vinyl Plank Tile
- Luxury Vinyl Tile
Bedrooms and Bathrooms
- 3 Bedrooms
- Cedar Closet: Ceramic Tiles, Shower Over Tub, Carpet, Ceiling Fan(s), Walk-In Closet(s), Hardwood, Linoleum
- Walk-In Closet: Ceramic Tiles, Shower Over Tub, Carpet, Ceiling Fan(s), Walk-In Closet(s), Hardwood, Linoleum
- Double Vanity
- <<tubWithShowerToken>>
Home Security
- Storm Windows
- Fire and Smoke Detector
Schools
- Manor Hill Elementary School
- Liberty High School
Additional Features
- Enclosed patio or porch
- 0.43 Acre Lot
- Central Air
Community Details
- Brookview Gardens Subdivision
Listing and Financial Details
- Exclusions: see disclosure
- Assessor Parcel Number 14-320-00-07-005.00
Ownership History
Purchase Details
Home Financials for this Owner
Home Financials are based on the most recent Mortgage that was taken out on this home.Purchase Details
Home Financials for this Owner
Home Financials are based on the most recent Mortgage that was taken out on this home.Similar Homes in Liberty, MO
Home Values in the Area
Average Home Value in this Area
Purchase History
| Date | Type | Sale Price | Title Company |
|---|---|---|---|
| Warranty Deed | -- | First American Title Ins Co | |
| Warranty Deed | -- | Stewart Title |
Mortgage History
| Date | Status | Loan Amount | Loan Type |
|---|---|---|---|
| Closed | $177,000 | Construction | |
| Closed | $137,000 | Construction | |
| Closed | $97,200 | Purchase Money Mortgage | |
| Previous Owner | $63,600 | No Value Available |
Property History
| Date | Event | Price | Change | Sq Ft Price |
|---|---|---|---|---|
| 07/16/2025 07/16/25 | For Sale | $329,900 | +120.1% | $281 / Sq Ft |
| 08/31/2017 08/31/17 | Sold | -- | -- | -- |
| 08/02/2017 08/02/17 | Pending | -- | -- | -- |
| 08/01/2017 08/01/17 | For Sale | $149,900 | -- | $127 / Sq Ft |
Tax History Compared to Growth
Tax History
| Year | Tax Paid | Tax Assessment Tax Assessment Total Assessment is a certain percentage of the fair market value that is determined by local assessors to be the total taxable value of land and additions on the property. | Land | Improvement |
|---|---|---|---|---|
| 2024 | $2,120 | $27,570 | -- | -- |
| 2023 | $2,156 | $27,570 | $0 | $0 |
| 2022 | $1,813 | $22,880 | $0 | $0 |
| 2021 | $1,798 | $22,876 | $3,420 | $19,456 |
| 2020 | $1,815 | $21,680 | $0 | $0 |
| 2019 | $1,814 | $21,680 | $0 | $0 |
| 2018 | $1,660 | $19,480 | $0 | $0 |
| 2017 | $1,645 | $19,480 | $3,420 | $16,060 |
| 2016 | $1,645 | $19,480 | $3,420 | $16,060 |
| 2015 | $1,645 | $19,480 | $3,420 | $16,060 |
| 2014 | $1,578 | $18,540 | $3,420 | $15,120 |
Agents Affiliated with this Home
-
Charles Small

Seller's Agent in 2025
Charles Small
ReeceNichols-KCN
(816) 407-5246
95 in this area
441 Total Sales
-
Jack Burns

Seller's Agent in 2017
Jack Burns
Realty Executives
(816) 806-9912
12 in this area
114 Total Sales
Map
Source: Heartland MLS
MLS Number: 2060694
APN: 14-320-00-07-005.00
- 304 Range Line Rd
- 853 York Place
- 1317 Park Ln
- 1332 Park Ln
- 818 Reed St
- 1924 CeMcO Dr
- 832 Hillside Ave
- 1008 Bristol Way
- 819 Reed St
- 1149 Nottingham Dr
- 1110 Canterbury Ln
- 644 Thornton St
- 1201 Wellington Way
- 29 Virginia Dr
- 90 N Ridge Ave
- 417 Locust St
- 101 S Fairview Ave
- 1477 Spruce Ave
- 512 N Clayview Dr
- 102 Avondale Ave
