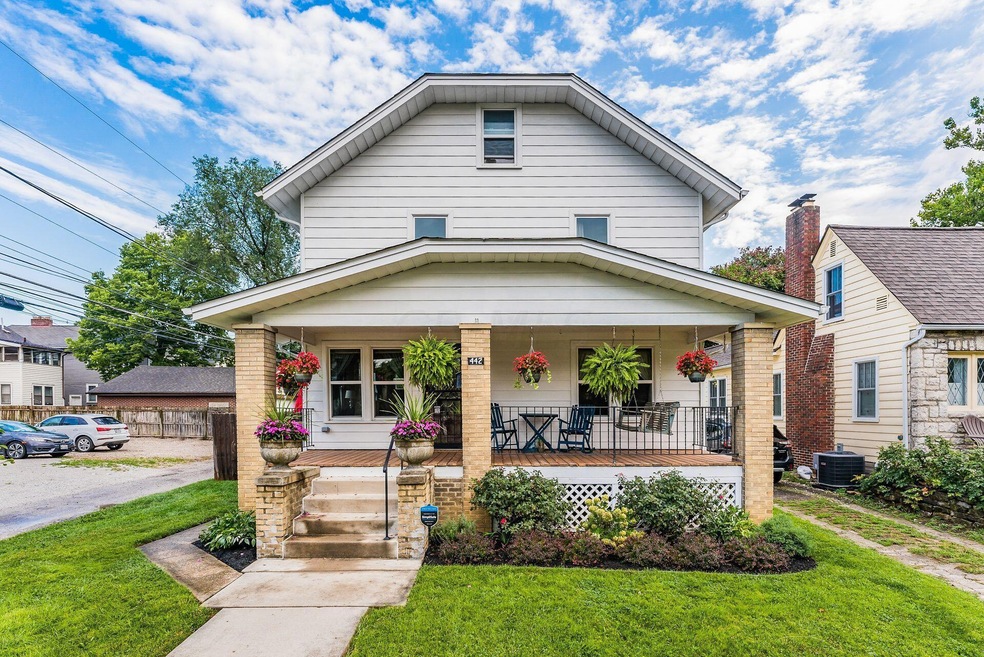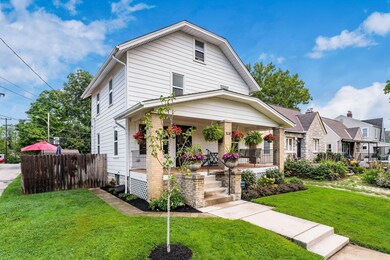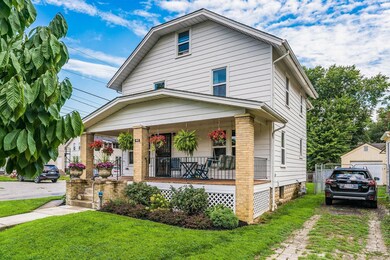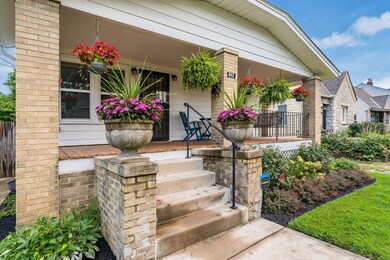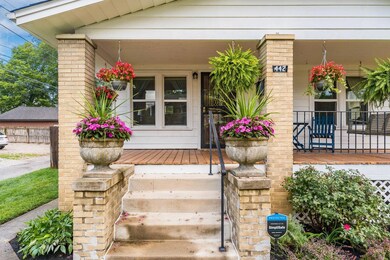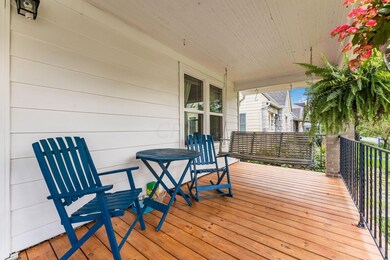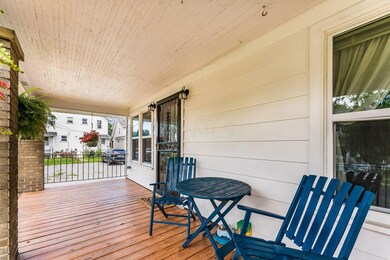
442 Crestview Rd Columbus, OH 43202
Clintonville NeighborhoodAbout This Home
As of April 2024Welcome to this charming and incredibly maintained two-story home on a quiet street in South Clintonville. Rare opportunity in this desirable neighborhood for a spacious 4 bedroom home, with almost 1,600 sqft including a FINISHED ATTIC. You will love the outdoor spaces as you are greeted with the roomy front porch, and a large backyard and patio that is perfect for entertaining. This home has kept it's wonderful character with beautiful original hard-wood floors and French Doors. Features include a spacious kitchen with gas-range stove, UPDATED bathroom (2021), Privacy Fence and Brick Patio, 2 OFF-STREET parking spots, WATER-PROOFED basement (2019), and more! Take advantage of being steps away from The Crest and close to restaurants, shops, OSU, and downtown!
Last Agent to Sell the Property
RE/MAX Partners License #2010001340 Listed on: 09/02/2021

Last Buyer's Agent
Ricardo Mendoza
Coldwell Banker Realty License #2017006309

Home Details
Home Type
Single Family
Est. Annual Taxes
$5,195
Year Built
1925
Lot Details
0
Listing Details
- Type: Residential
- Accessible Features: No
- Year Built: 1925
- Tax Year: 2020
- Property Sub-Type: Single Family Residence
- Reso Fencing: Fenced
- Lot Size Acres: 0.1
- Co List Office Mls Id: 10177
- Co List Office Phone: 614-224-4900
- Co List Office Phone: 614-224-4900
- MLS Status: Closed
- Subdivision Name: Clintonville
- ResoBuildingAreaSource: Realist
- Reso Interior Features: Dishwasher, Electric Dryer Hookup, Gas Range, Microwave, Refrigerator
- Unit Levels: Two
- New Construction: No
- Reso Window Features: Insulated All
- Sewer:Public Sewer: Yes
- Basement Basement YN2: Yes
- Rooms LL Laundry: Yes
- Rooms:Living Room: Yes
- Air Conditioning Central: Yes
- Interior Flooring Laminate-Artificial: Yes
- Interior Amenities Gas Range: Yes
- Interior Amenities Microwave: Yes
- Foundation:Block: Yes
- Windows Insulated All: Yes
- Interior Amenities Dishwasher: Yes
- Interior Amenities Electric Dryer Hookup: Yes
- Exterior:Aluminum Siding: Yes
- Levels Two2: Yes
- Fencing Fenced Yard: Yes
- Common Walls No Common Walls: Yes
- Common Walls End Unit: Yes
- Special Features: None
- Property Sub Type: Detached
Interior Features
- Upstairs Bedrooms: 3
- Upstairs 2 Bedrooms: 1
- Upstairs 1 Full Bathrooms: 1
- Downstairs 1 Half Bathrooms: 1
- Basement: Full
- Entry Level Dining Room: 1
- Entry Level Eating Space: 1
- Entry Level Family Room: 1
- Entry Level Living Room: 1
- Utility Space (Downstairs 1): 1
- Basement YN: Yes
- Full Bathrooms: 1
- Half Bathrooms: 1
- Total Bedrooms: 4
- Flooring: Wood, Laminate
- Other Rooms:Dining Room: Yes
- Basement Description:Full: Yes
Exterior Features
- Common Walls: End Unit, No Common Walls
- Foundation Details: Block
- Patio And Porch Features: Patio
- Patio and Porch Features Patio: Yes
Utilities
- Sewer: Public Sewer
- Heating: Forced Air
- Cooling: Central Air
- Cooling Y N: Yes
- HeatingYN: Yes
- Heating:Forced Air: Yes
- Heating:Gas2: Yes
Condo/Co-op/Association
- Association: No
Schools
- Junior High Dist: COLUMBUS CSD 2503 FRA CO.
Lot Info
- Parcel Number: 010-048637
- Lot Size Sq Ft: 4356.0
Tax Info
- Tax Annual Amount: 4636.0
Ownership History
Purchase Details
Home Financials for this Owner
Home Financials are based on the most recent Mortgage that was taken out on this home.Purchase Details
Home Financials for this Owner
Home Financials are based on the most recent Mortgage that was taken out on this home.Purchase Details
Home Financials for this Owner
Home Financials are based on the most recent Mortgage that was taken out on this home.Purchase Details
Home Financials for this Owner
Home Financials are based on the most recent Mortgage that was taken out on this home.Purchase Details
Similar Homes in the area
Home Values in the Area
Average Home Value in this Area
Purchase History
| Date | Type | Sale Price | Title Company |
|---|---|---|---|
| Warranty Deed | $405,000 | World Class Title | |
| Warranty Deed | $318,000 | Northwest Ttl Fam Of Compani | |
| Warranty Deed | $260,000 | None Available | |
| Executors Deed | $193,000 | Quality Choice Title Box | |
| Deed | -- | -- |
Mortgage History
| Date | Status | Loan Amount | Loan Type |
|---|---|---|---|
| Open | $316,000 | New Conventional | |
| Previous Owner | $308,460 | New Conventional | |
| Previous Owner | $238,700 | New Conventional | |
| Previous Owner | $238,095 | FHA | |
| Previous Owner | $183,350 | New Conventional |
Property History
| Date | Event | Price | Change | Sq Ft Price |
|---|---|---|---|---|
| 03/31/2025 03/31/25 | Off Market | $260,000 | -- | -- |
| 03/27/2025 03/27/25 | Off Market | $260,000 | -- | -- |
| 04/11/2024 04/11/24 | Sold | $405,000 | +8.0% | $213 / Sq Ft |
| 03/16/2024 03/16/24 | Pending | -- | -- | -- |
| 03/15/2024 03/15/24 | For Sale | $375,000 | +17.9% | $197 / Sq Ft |
| 10/19/2021 10/19/21 | Sold | $318,000 | -0.6% | $200 / Sq Ft |
| 09/16/2021 09/16/21 | Price Changed | $319,900 | -3.1% | $201 / Sq Ft |
| 09/02/2021 09/02/21 | For Sale | $330,000 | +26.9% | $208 / Sq Ft |
| 11/03/2017 11/03/17 | Sold | $260,000 | -3.7% | $164 / Sq Ft |
| 10/04/2017 10/04/17 | Pending | -- | -- | -- |
| 08/29/2017 08/29/17 | For Sale | $269,900 | +39.8% | $170 / Sq Ft |
| 05/17/2013 05/17/13 | Sold | $193,000 | -1.0% | $121 / Sq Ft |
| 04/17/2013 04/17/13 | Pending | -- | -- | -- |
| 04/03/2013 04/03/13 | For Sale | $194,900 | -- | $123 / Sq Ft |
Tax History Compared to Growth
Tax History
| Year | Tax Paid | Tax Assessment Tax Assessment Total Assessment is a certain percentage of the fair market value that is determined by local assessors to be the total taxable value of land and additions on the property. | Land | Improvement |
|---|---|---|---|---|
| 2024 | $5,195 | $115,750 | $35,840 | $79,910 |
| 2023 | $5,128 | $115,745 | $35,840 | $79,905 |
| 2022 | $4,622 | $89,120 | $26,500 | $62,620 |
| 2021 | $4,630 | $89,120 | $26,500 | $62,620 |
| 2020 | $4,636 | $89,120 | $26,500 | $62,620 |
| 2019 | $4,157 | $68,530 | $20,370 | $48,160 |
| 2018 | $3,913 | $68,530 | $20,370 | $48,160 |
| 2017 | $4,106 | $68,640 | $20,370 | $48,270 |
| 2016 | $4,051 | $61,150 | $16,980 | $44,170 |
| 2015 | $3,677 | $61,150 | $16,980 | $44,170 |
| 2014 | $3,686 | $61,150 | $16,980 | $44,170 |
| 2013 | $1,845 | $60,340 | $16,170 | $44,170 |
Agents Affiliated with this Home
-

Seller's Agent in 2024
Brittany Wirebaugh
Columbus Realty Source, LLC
(614) 634-2598
5 in this area
24 Total Sales
-

Buyer's Agent in 2024
Alyson Hartung
Coldwell Banker Realty
(614) 648-9717
23 in this area
44 Total Sales
-

Seller's Agent in 2021
Lee Ritchie
RE/MAX
(614) 595-0732
57 in this area
925 Total Sales
-

Seller Co-Listing Agent in 2021
Clare Connor
RE/MAX
(614) 499-0426
3 in this area
34 Total Sales
-
R
Buyer's Agent in 2021
Ricardo Mendoza
Coldwell Banker Realty
-
H
Seller's Agent in 2017
Heather Sisler
ERA Real Solutions Realty
Map
Source: Columbus and Central Ohio Regional MLS
MLS Number: 221034638
APN: 010-048637
- 2804 Indianola Ave
- 2883 Indianola Ave
- 364 Olentangy St
- 472 Tibet Rd
- 539 Olentangy St
- 291-293 Olentangy St
- 2666 Summit St
- 415 Glen Echo Cir
- 431 Glen Echo Cir
- 3038 Indianola Ave
- 255 E Kelso Rd
- 2680 Deming Ave
- 2590 Summit St
- 2584 Deming Ave
- 170 E Tulane Rd
- 138 E Kelso Rd
- 169 E Arcadia Ave
- 2521 Glenmawr Ave
- 740 Melrose Ave
- 296 Walhalla Rd
