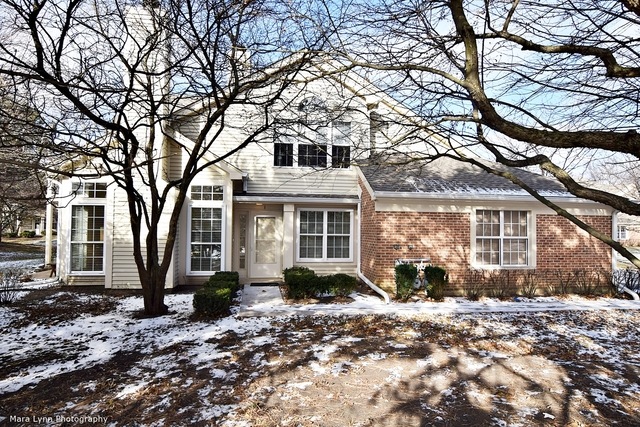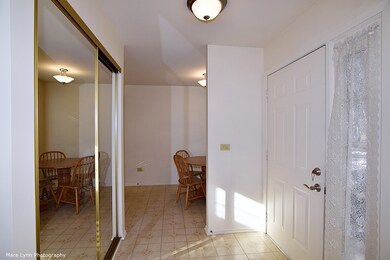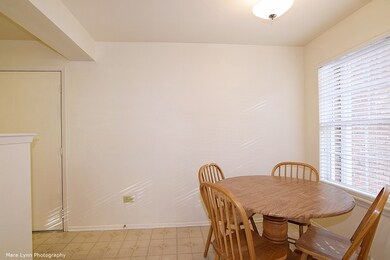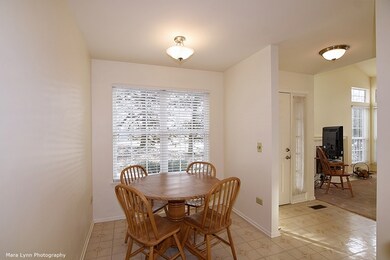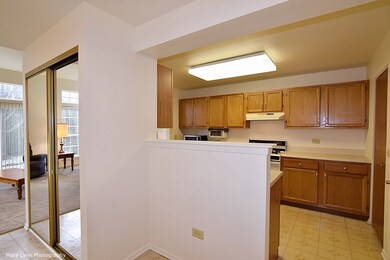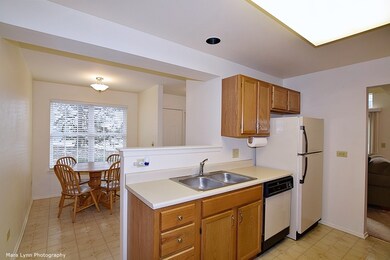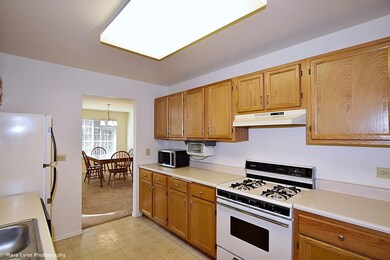
442 Cromwell Cir Unit 1 Bartlett, IL 60103
South Tri Village NeighborhoodHighlights
- Landscaped Professionally
- Wooded Lot
- Main Floor Bedroom
- Bartlett High School Rated A-
- Vaulted Ceiling
- End Unit
About This Home
As of March 2018FHA APPROVED! Original owners fantastic location now could be yours! This Arlington model ground floor ranch has a very smart layout. With its south/east facing exposure it creates amazing sun-filled days throughout the living space. When you enter the foyer you're welcomed by vaulted ceilings. Let the sun shine in a wall of windows facing south & east runs thru the open flr plan of the spacious dining & living rooms wrap around to the NEW sliding doors that open to a wonderful concrete patio area so you can watch & feel the sun rise & sets. This great layout has nice table space/eat-in area off the large kitchen w/ abundant cabinets, huge walk-in pantry and lots of counters. Master suite has a walk-in closet & full bath w/shower. Newer roof,gutters. All appl included. All rooms w/fresh paint ready for your finishing touches. Attached 2 car gar. w/pull-down stairs for attic storage space galore & don't forget the opt. utility sink in laundry room. Maintenance free living at it's best!
Last Agent to Sell the Property
HomeSmart Connect LLC License #475140567 Listed on: 01/05/2018

Last Buyer's Agent
Joanna Obara
RE/MAX City License #475119894
Property Details
Home Type
- Condominium
Year Built
- 1991
Lot Details
- End Unit
- East or West Exposure
- Landscaped Professionally
- Wooded Lot
HOA Fees
- $226 per month
Parking
- Attached Garage
- Garage Transmitter
- Garage Door Opener
- Driveway
- Parking Included in Price
- Garage Is Owned
Home Design
- Brick Exterior Construction
- Slab Foundation
- Asphalt Shingled Roof
- Vinyl Siding
- Cedar
Interior Spaces
- Vaulted Ceiling
- Attached Fireplace Door
- Gas Log Fireplace
- Entrance Foyer
- Dining Area
Kitchen
- Galley Kitchen
- Breakfast Bar
- Walk-In Pantry
- Oven or Range
- Range Hood
- Microwave
- Freezer
- Dishwasher
- Disposal
Bedrooms and Bathrooms
- Main Floor Bedroom
- Primary Bathroom is a Full Bathroom
- Bathroom on Main Level
Laundry
- Laundry on main level
- Dryer
- Washer
Home Security
Outdoor Features
- Patio
Utilities
- Forced Air Heating and Cooling System
- Heating System Uses Gas
- Cable TV Available
Listing and Financial Details
- Homeowner Tax Exemptions
Community Details
Pet Policy
- Pets Allowed
Additional Features
- Common Area
- Storm Screens
Similar Homes in Bartlett, IL
Home Values in the Area
Average Home Value in this Area
Property History
| Date | Event | Price | Change | Sq Ft Price |
|---|---|---|---|---|
| 08/01/2018 08/01/18 | Rented | $1,695 | 0.0% | -- |
| 07/13/2018 07/13/18 | Price Changed | $1,695 | -4.5% | $1 / Sq Ft |
| 05/11/2018 05/11/18 | For Rent | $1,775 | 0.0% | -- |
| 03/22/2018 03/22/18 | Sold | $178,000 | -2.5% | $148 / Sq Ft |
| 02/11/2018 02/11/18 | Pending | -- | -- | -- |
| 01/22/2018 01/22/18 | Price Changed | $182,500 | -1.4% | $152 / Sq Ft |
| 01/05/2018 01/05/18 | For Sale | $185,000 | -- | $154 / Sq Ft |
Tax History Compared to Growth
Agents Affiliated with this Home
-

Seller's Agent in 2018
Rick Moeller
HomeSmart Connect LLC
(630) 533-0027
9 in this area
63 Total Sales
-
J
Seller's Agent in 2018
Joanna Obara
RE/MAX
Map
Source: Midwest Real Estate Data (MRED)
MLS Number: MRD09826705
- 434 Cromwell Cir Unit 3
- 457 Hadley Ct
- 339 Ashford Cir Unit 1
- 1661 Penny Ln
- 3920 Greenbay Dr
- 355 Wentworth Ln Unit 5
- 2363 Cove Dr
- 1835 Rizzi Ln
- 1803 Rizzi Ln
- 262 Hawk Hollow Dr
- 246 Hawk Hollow Dr
- 2320 Bayside Dr
- 1751 Rizzi Ln
- 2123 Mallard Ln
- 1697 Gerber Rd
- 1329 Gloucester Cir
- 272 Village Ln
- 1288 Seabury Cir
- 1081 Lakewood Cir Unit 88
- 1079 Ridgefield Cir
