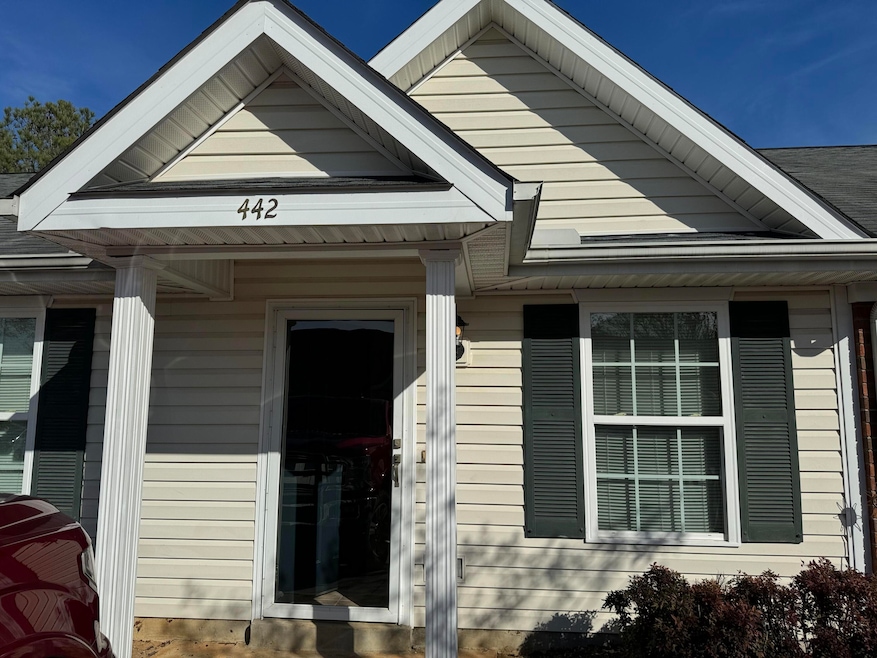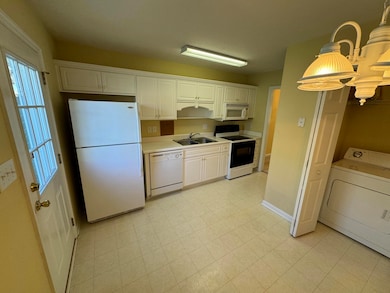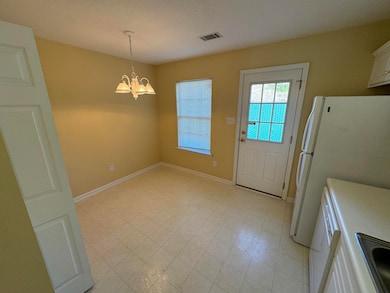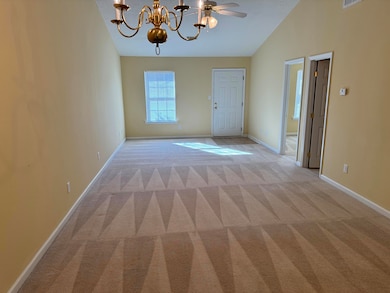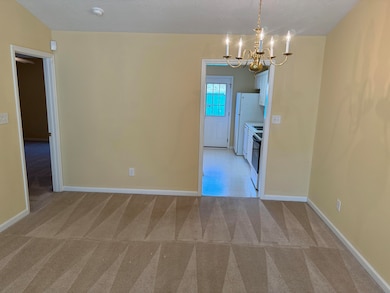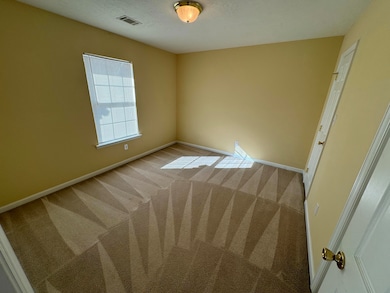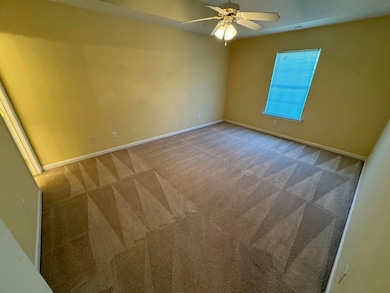Highlights
- Main Floor Primary Bedroom
- No HOA
- Laundry Room
- Riverside Elementary School Rated A
- Living Room
- Forced Air Heating and Cooling System
About This Home
Welcome to The Villages of Greenbrier in the heart of Columbia County, Evans, GA. This charming 2-bedroom, 2-bathroom home is designed with comfort and convenience in mind. The kitchen is fully equipped with modern amenities including a dishwasher, disposal, refrigerator, and microwave, making meal preparation a breeze. The home also features air conditioning, ensuring a comfortable environment all year round. The back patio provides a perfect space for outdoor relaxation and entertainment. Plus, the location is unbeatable, with a variety of stores nearby for all your shopping needs. Experience the perfect blend of comfort, convenience, and style at The Villages of Greenbrier.Pet policy: Call for pet approval.We strive to provide an experience that is cost-effective and convenient. That's why we provide a Resident Benefits Package (RBP) to address common headaches for our residents. Our program handles insurance, pest control, air filter changes, utility set up, credit building, and more at a rate of 56.95/month, added to every property as a required program. More details upon application.Total Monthly Payment 1275.00 + 56.95= 1331.95*If you provide your own insurance policy, the RBP cost will be reduced by the amount of the insurance premium (11.95) billed by Second Nature Insurance Services (NPN No. 20224621)
Townhouse Details
Home Type
- Townhome
Est. Annual Taxes
- $1,717
Year Built
- Built in 2004
Parking
- Parking Pad
Home Design
- Slab Foundation
- Composition Roof
- Vinyl Siding
Interior Spaces
- 1,092 Sq Ft Home
- Living Room
- Dishwasher
- Laundry Room
Flooring
- Carpet
- Laminate
Bedrooms and Bathrooms
- 2 Bedrooms
- Primary Bedroom on Main
- 2 Full Bathrooms
- Primary bathroom on main floor
Schools
- Riverside Elementary And Middle School
- Greenbrier High School
Utilities
- Forced Air Heating and Cooling System
Community Details
- No Home Owners Association
- The Villages Of Greenbrier Subdivision
Map
Source: REALTORS® of Greater Augusta
MLS Number: 546603
APN: 066-568
- 425 Flowing Creek Dr
- 4832 Washington Rd
- 1433 Knob Hill Cir
- 4650 Washington Rd
- 1459 Knob Hill Cir
- 1 Harding Ct
- 4793 Silver Lake Dr
- 2034 Summerton Cir
- 982 Woody Hill Cir
- 1319 Weedon Dr
- 223 Callahan Dr
- 903 Windmill Pkwy
- 1123 Blackfoot Dr
- 5107 Windmill Place
- 642 Cornerstone Place
- 703 Low Meadow Dr
- 964 Woody Hill Cir
- 4653 Washington Rd
- 971 Windmill Ln
- 1045 Spotswood Cir
- 540 Edgecliff Ln
- 109-123 Copper Ridge Rd
- 708 Creekside Dr
- 121 Copper Ridge Rd
- 115 Copper Ridge Rd
- 603 Cornerstone Place
- 2305 Sheridan Dr
- 3580 Hilltop Trail
- 1673 Jamestown Ave
- 4893 Somerset Dr
- 7515 Lucas Ave
- 2557 Traverse Trail
- 5140 Wells Dr
- 670 Wellington Dr
- 1118 Windwood St
- 2002 Amberley Dr
- 921 Mitchell Ln
- 992 Watermark Dr
- 4642 La Ct
- 752 Whitney Pass
