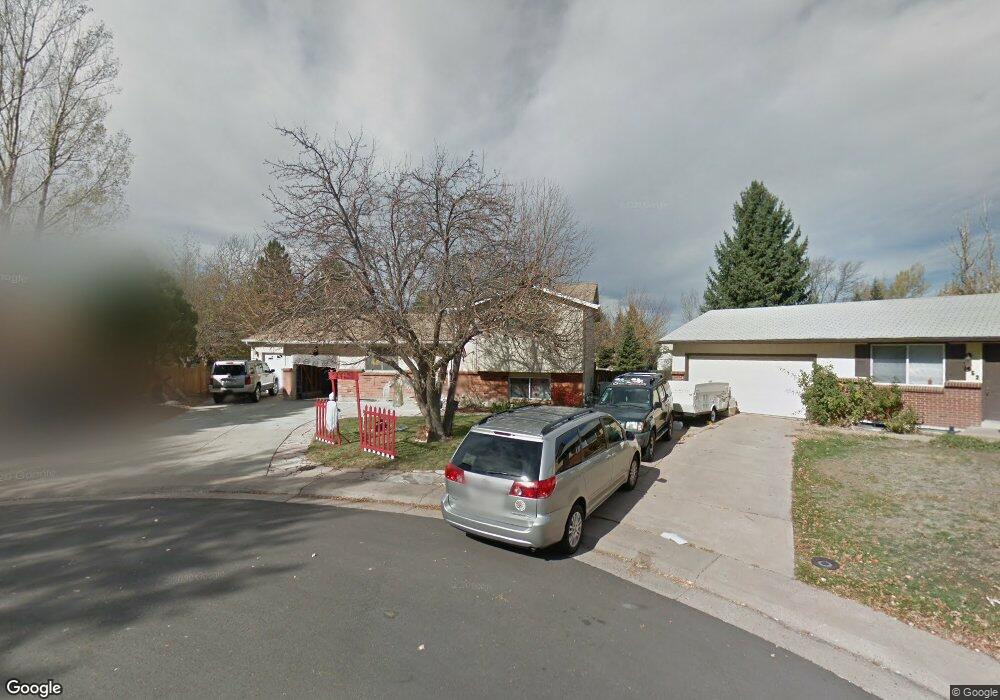442 Gemini Ct Lone Tree, CO 80124
Estimated Value: $503,000 - $575,634
4
Beds
2
Baths
1,769
Sq Ft
$305/Sq Ft
Est. Value
About This Home
This home is located at 442 Gemini Ct, Lone Tree, CO 80124 and is currently estimated at $539,317, approximately $304 per square foot. 442 Gemini Ct is a home located in Douglas County with nearby schools including Acres Green Elementary School, Cresthill Middle School, and Highlands Ranch High School.
Ownership History
Date
Name
Owned For
Owner Type
Purchase Details
Closed on
Nov 9, 2021
Sold by
Josephs Family Trust
Bought by
Williams Patrick and Meihaus Anna
Current Estimated Value
Home Financials for this Owner
Home Financials are based on the most recent Mortgage that was taken out on this home.
Original Mortgage
$403,000
Outstanding Balance
$366,272
Interest Rate
3.01%
Mortgage Type
New Conventional
Estimated Equity
$173,045
Purchase Details
Closed on
Jan 23, 2016
Sold by
Josephs Charles C and Josephs Sharon L
Bought by
The Josephs Family Trust
Purchase Details
Closed on
Aug 7, 2007
Sold by
Josephs Sharon L and Josephs Charles Currey
Bought by
Josephs Charles C and Josephs Sharon L
Purchase Details
Closed on
Jun 7, 2007
Sold by
Josephs Sharon L and Josephs Charles Currey
Bought by
Josephs Charles C and Josephs Sharon L
Purchase Details
Closed on
Oct 25, 2003
Sold by
Crowell Sharon
Bought by
Josephs Sharon L and Josephs Charles Currey
Purchase Details
Closed on
Mar 2, 2000
Sold by
Trujillo Samuel W Trujillo
Bought by
Crowell Sharon
Home Financials for this Owner
Home Financials are based on the most recent Mortgage that was taken out on this home.
Original Mortgage
$85,500
Interest Rate
8.31%
Purchase Details
Closed on
Aug 2, 1993
Sold by
Merkling Mark Louis and Merkling Lora
Bought by
Trujillo Samuel W and Trujillo Catheri
Purchase Details
Closed on
Apr 15, 1986
Sold by
Coldwell Banker Relocation Mgmt
Bought by
Merkling Mark Louis and Merkling Lora Bodine
Purchase Details
Closed on
Apr 13, 1979
Sold by
Unavailable
Bought by
Unavailable
Create a Home Valuation Report for This Property
The Home Valuation Report is an in-depth analysis detailing your home's value as well as a comparison with similar homes in the area
Home Values in the Area
Average Home Value in this Area
Purchase History
| Date | Buyer | Sale Price | Title Company |
|---|---|---|---|
| Williams Patrick | $530,000 | Signloc Title & Escrow | |
| The Josephs Family Trust | -- | None Available | |
| Josephs Charles C | -- | -- | |
| Josephs Charles C | -- | None Available | |
| Josephs Sharon L | -- | -- | |
| Crowell Sharon | $154,500 | -- | |
| Trujillo Samuel W | $96,900 | -- | |
| Merkling Mark Louis | $75,900 | -- | |
| Unavailable | $58,500 | -- |
Source: Public Records
Mortgage History
| Date | Status | Borrower | Loan Amount |
|---|---|---|---|
| Open | Williams Patrick | $403,000 | |
| Previous Owner | Crowell Sharon | $85,500 |
Source: Public Records
Tax History
| Year | Tax Paid | Tax Assessment Tax Assessment Total Assessment is a certain percentage of the fair market value that is determined by local assessors to be the total taxable value of land and additions on the property. | Land | Improvement |
|---|---|---|---|---|
| 2025 | $3,735 | $39,790 | $8,180 | $31,610 |
| 2024 | $3,735 | $44,390 | $9,290 | $35,100 |
| 2023 | $3,774 | $44,390 | $9,290 | $35,100 |
| 2022 | $2,633 | $29,570 | $7,890 | $21,680 |
| 2021 | $2,739 | $29,570 | $7,890 | $21,680 |
| 2020 | $2,619 | $28,970 | $8,250 | $20,720 |
| 2019 | $2,627 | $28,970 | $8,250 | $20,720 |
| 2018 | $1,948 | $23,000 | $7,130 | $15,870 |
| 2017 | $1,979 | $23,000 | $7,130 | $15,870 |
| 2016 | $1,877 | $21,360 | $5,580 | $15,780 |
| 2015 | $960 | $21,360 | $5,580 | $15,780 |
| 2014 | $835 | $17,410 | $4,580 | $12,830 |
Source: Public Records
Map
Nearby Homes
- 357 Saturn Place
- 219 Dianna Dr
- 13617 Leo Ct
- 181 Dianna Dr
- 130 Dianna Dr
- 13134 Deneb Dr
- 7976 E Phillips Cir
- 8159 Lodgepole Trail
- 8170 S Tamarac St
- 8852 Chestnut Hill Ln
- 7057 Chestnut Hill St
- 8860 Kachina Way
- 8822 Fiesta Terrace
- 8739 E Otero Cir
- 8046 Lodgepole Trail
- 9308 Miles Dr Unit 5
- 6887 Chestnut Hill St
- 8666 Ainsdale Ct Unit 12B
- 8077 S Quince Cir
- 8059 S Quince Cir
