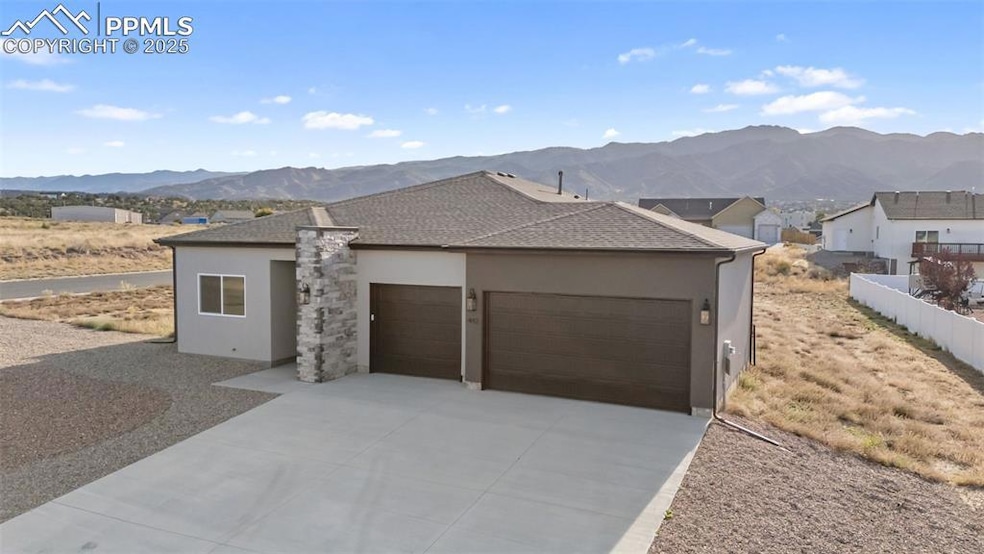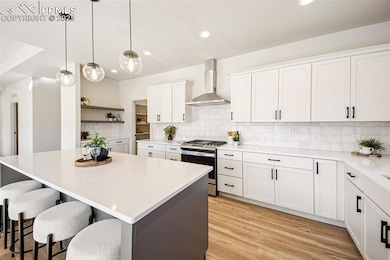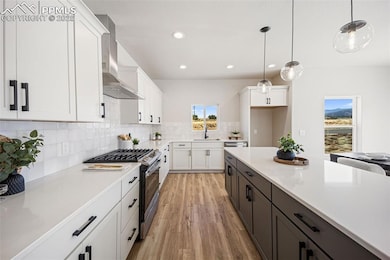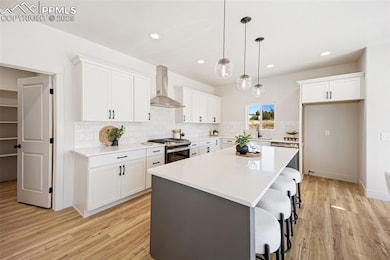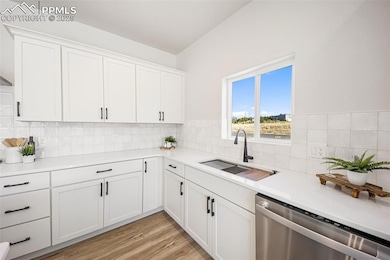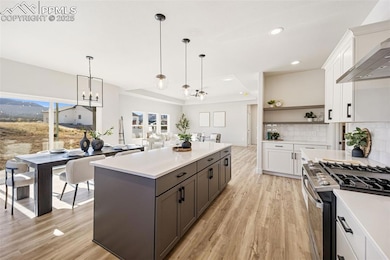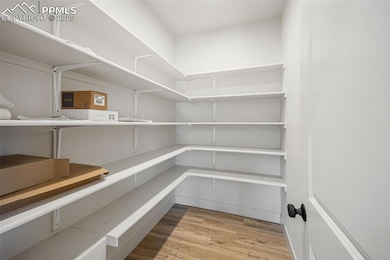442 Gold Canon Rd Cañon City, CO 81212
Estimated payment $2,776/month
Highlights
- Mountain View
- Great Room
- 3 Car Attached Garage
- Ranch Style House
- Walk-In Pantry
- Concrete Porch or Patio
About This Home
Main-Level Living at Its Finest! Discover effortless elegance and comfort in this brand-new, modern ranch-style home—the perfect retreat for those seeking easy main-level living, whether you’re downsizing or enjoying retirement. With 3 bedrooms, 2.5 baths, and 2,192 square feet, this thoughtfully designed residence blends style, function, and low-maintenance convenience. Step inside to an expansive great room filled with natural light and 10-foot ceilings, creating an airy, open feel ideal for entertaining or relaxing. The elegant kitchen is a showstopper, featuring a large island, quartz countertops, gas range, walk-in pantry, and 42" upper cabinets with crown molding—perfect for both the home chef and casual gatherings. The luxury vinyl plank flooring throughout the main areas adds warmth and durability, while the spa-like primary suite offers a tranquil escape with a soaker tub, large walk-in shower with glass surround, double vanity, and a spacious walk-in closet. Two additional bedrooms share a full Jack-and-Jill bathroom, providing comfort and privacy for guests or family. Enjoy easy living with a stucco exterior, xeriscaped front landscaping, and a three-car garage for ample storage. Every detail of this home has been designed for beauty, efficiency, and peace of mind. Large lot allows you to build an out building, perfect for the garage enthusiast or create an Additional Dwelling Unit. Come experience modern main-level living—where luxury meets simplicity.
Listing Agent
Better Homes and Gardens Real Estate Kenney & Company Brokerage Phone: 719-550-1515 Listed on: 11/04/2025

Home Details
Home Type
- Single Family
Est. Annual Taxes
- $741
Year Built
- Built in 2025
Parking
- 3 Car Attached Garage
Home Design
- Ranch Style House
- Slab Foundation
- Shingle Roof
- Stucco
Interior Spaces
- 2,192 Sq Ft Home
- Great Room
- Luxury Vinyl Tile Flooring
- Mountain Views
Kitchen
- Walk-In Pantry
- Plumbed For Gas In Kitchen
- Microwave
- Dishwasher
- Disposal
Bedrooms and Bathrooms
- 3 Bedrooms
- 2 Full Bathrooms
Additional Features
- Concrete Porch or Patio
- 0.4 Acre Lot
- Forced Air Heating and Cooling System
Map
Home Values in the Area
Average Home Value in this Area
Tax History
| Year | Tax Paid | Tax Assessment Tax Assessment Total Assessment is a certain percentage of the fair market value that is determined by local assessors to be the total taxable value of land and additions on the property. | Land | Improvement |
|---|---|---|---|---|
| 2024 | $741 | $8,370 | $8,370 | $0 |
| 2023 | $741 | $8,370 | $8,370 | $0 |
| 2022 | $544 | $6,264 | $6,264 | $0 |
| 2021 | $530 | $6,264 | $6,264 | $0 |
| 2020 | $183 | $2,175 | $2,175 | $0 |
| 2019 | $180 | $2,175 | $2,175 | $0 |
| 2018 | $309 | $3,637 | $0 | $0 |
| 2017 | $288 | $3,637 | $0 | $0 |
| 2016 | $266 | $3,640 | $0 | $0 |
| 2015 | $266 | $3,640 | $0 | $0 |
| 2012 | $253 | $3,637 | $3,637 | $0 |
Property History
| Date | Event | Price | List to Sale | Price per Sq Ft |
|---|---|---|---|---|
| 11/18/2025 11/18/25 | Price Changed | $515,000 | -0.8% | $235 / Sq Ft |
| 11/04/2025 11/04/25 | For Sale | $519,000 | -- | $237 / Sq Ft |
Purchase History
| Date | Type | Sale Price | Title Company |
|---|---|---|---|
| Quit Claim Deed | -- | -- |
Source: Pikes Peak REALTOR® Services
MLS Number: 5472127
APN: 000099926346
- 442 Gold Canyon Rd
- 409 Gold Canyon Rd
- 432 Ore Dr
- 425 Miners Rd
- 438 Miners Rd
- 431 Frontier Place
- 423 Frontier Place
- 430 Frontier Place
- 415 Empire Rd
- 424 Empire Rd
- 306 Bellows Ct
- 822 Capitol Hill St
- 1400 Red Canon Rd
- 118 E New York Ave
- 911 Elm Ave
- 1023 S 3rd St
- 1419 S 9th St
- 850 Grand Ave
- 123 W Catlin Ave
- 1751 Forge Rd
- 2200 Fowler St
- 403 Greenway Dr
- 2632 Pear St
- 651 S Union St Unit 10
- 302 W El Paso Ave Unit 304
- 302 W El Paso Ave Unit 302
- 304 W El Paso Ave Unit 304
- 325 E Main St Unit 3
- 325 E Main St Unit 12
- 18 Lea Ln
- 6020 Buttermere Dr
- 5 Watch Hill Dr
- 4075 Autumn Heights Dr Unit F
- 640 Wycliffe Dr
- 4125 Pebble Ridge Cir
- 905 Pacific Hills Point
- 4409 Cherry Oak Ct
- 4008 Westmeadow Dr
- 1472 Meadow Peak View
- 4085 Westmeadow Dr
